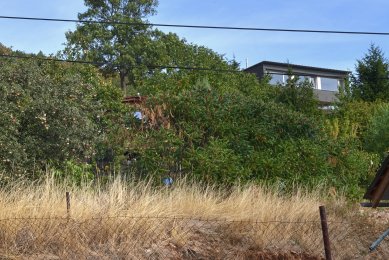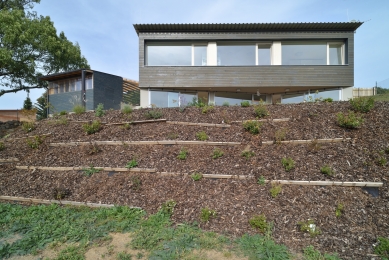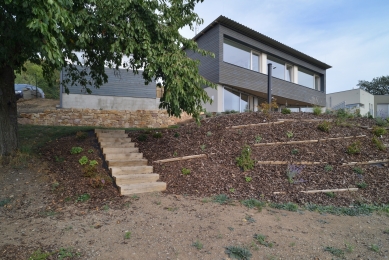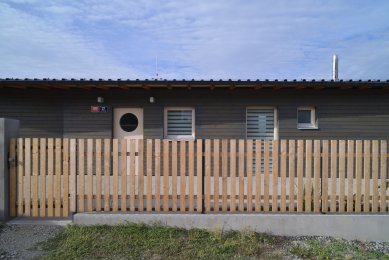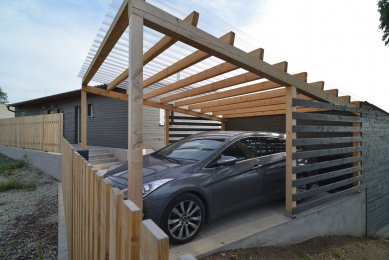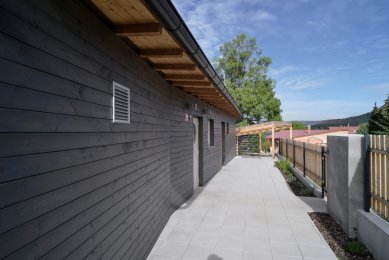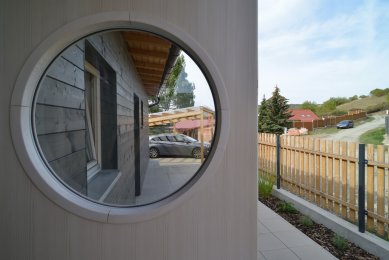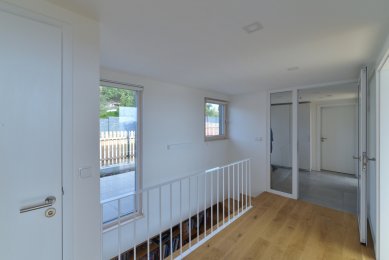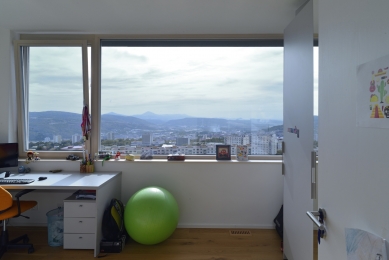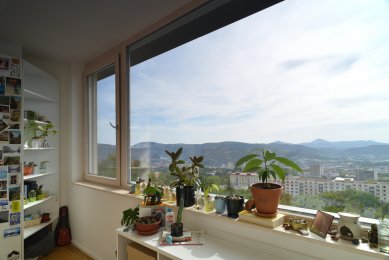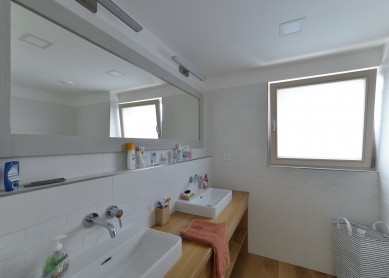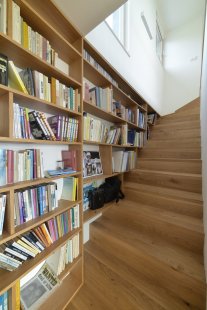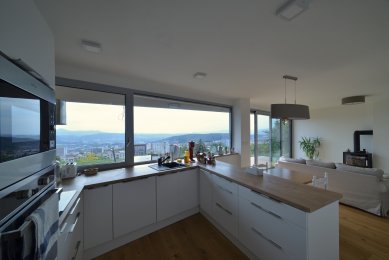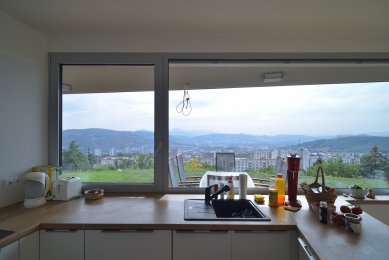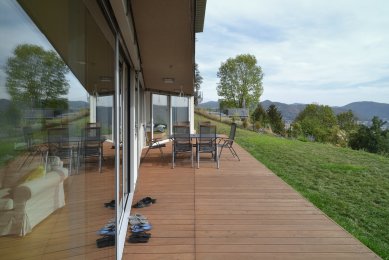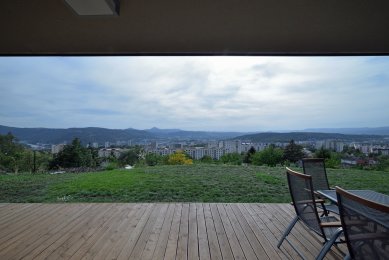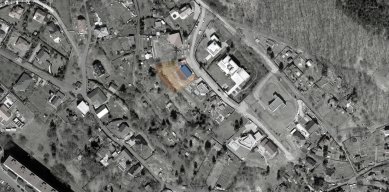
Family House Kočkov

place
A steep plot on the hillside above the northern edge of the city.
Originally agricultural land gradually transformed into a garden colony, in recent years burdened by accelerated and poorly coordinated permanent (often seemingly) development.
The builder's family of four chose this place for the construction mainly because of the tranquility and the monumental views of the city and distant horizons. It is also close to their previous apartment in a housing estate.
One can intensely (albeit somewhat laboratorial, due to the overview and distance) perceive the transformations of the landscape and the city throughout the day and the year.
goal
We wanted to propose a simple, small house with the builders and deliberately avoid the opulent pseudo-modernity and ostentatious sizes of some nearby neighbors.
The underlying theme and humanity, as almost always, can be found in the nearby garden sheds and shelters, which have evidently become outsiders due to the new construction.
A steep plot on the hillside above the northern edge of the city.
Originally agricultural land gradually transformed into a garden colony, in recent years burdened by accelerated and poorly coordinated permanent (often seemingly) development.
The builder's family of four chose this place for the construction mainly because of the tranquility and the monumental views of the city and distant horizons. It is also close to their previous apartment in a housing estate.
One can intensely (albeit somewhat laboratorial, due to the overview and distance) perceive the transformations of the landscape and the city throughout the day and the year.
goal
We wanted to propose a simple, small house with the builders and deliberately avoid the opulent pseudo-modernity and ostentatious sizes of some nearby neighbors.
The underlying theme and humanity, as almost always, can be found in the nearby garden sheds and shelters, which have evidently become outsiders due to the new construction.
The English translation is powered by AI tool. Switch to Czech to view the original text source.
1 comment
add comment
Subject
Author
Date
Moc pěkné
17.10.18 11:39
show all comments


