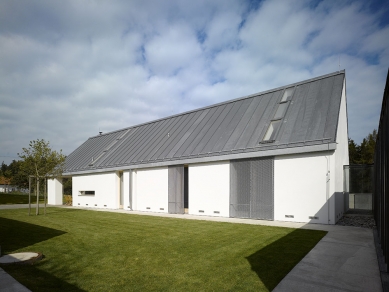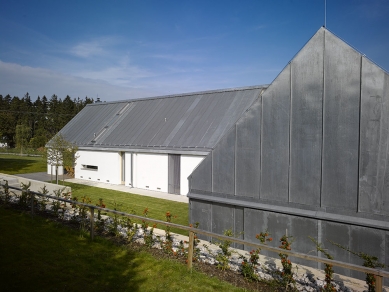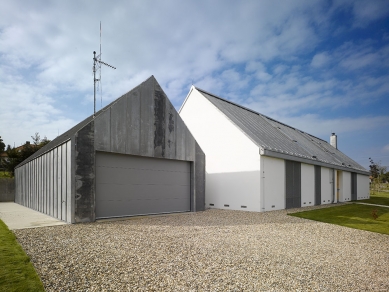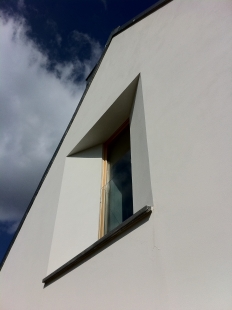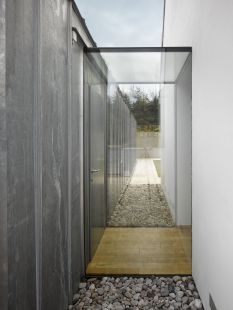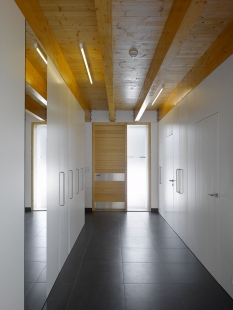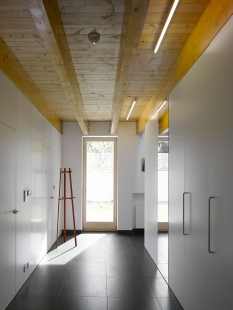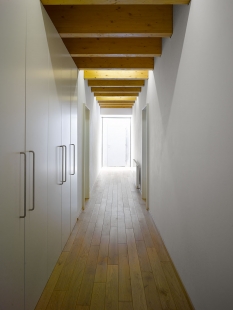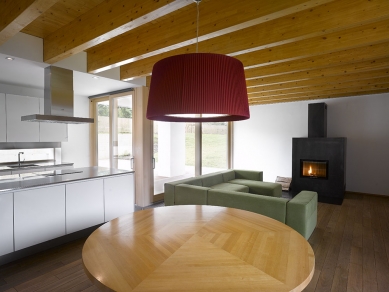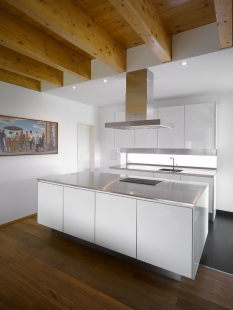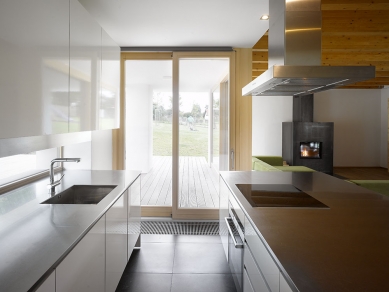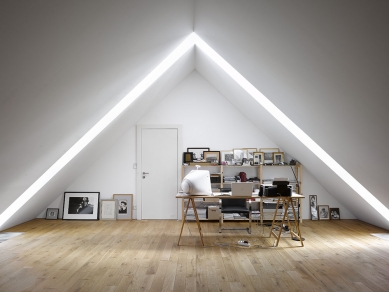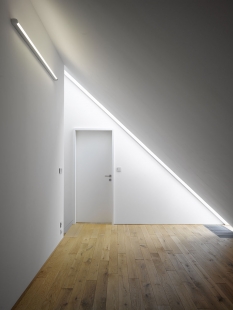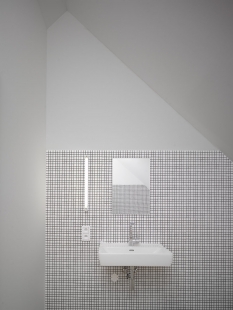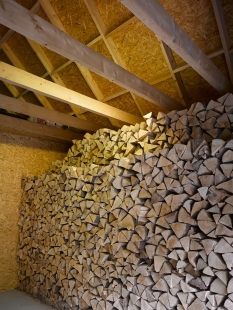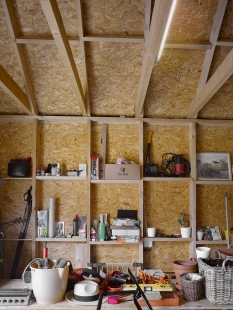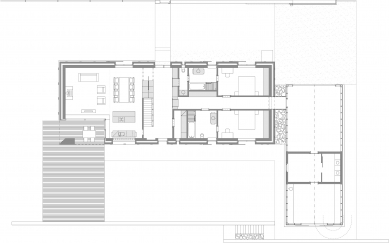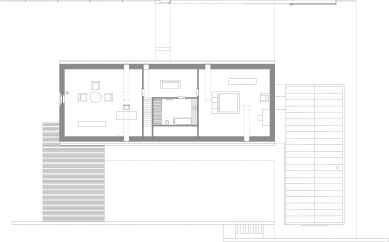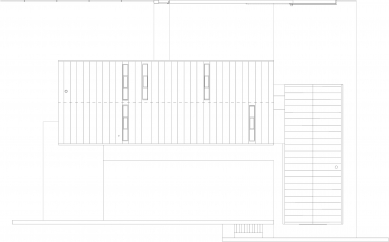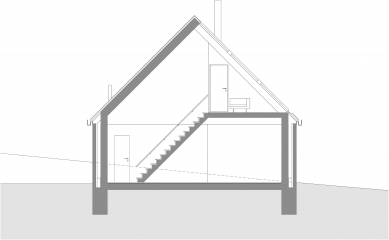
Family House Klokočná

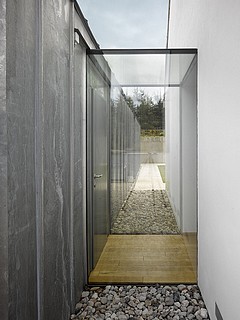 |
- traditional, rural type of house
- main living space at the ground floor level
- attic only for partial (future) use
- achieving the effect of “traditional” microclimate in the house interior
The inspiration for the basic shape of the new building is rather an agricultural type of a historic building (barn), which offers some proportions to be translated into contemporary differing needs (e.g., requirements for larger windows and a greater number of living rooms with demands for good daylight and the possibility of direct access to the property).
It is about maintaining a simple basic traditional shape, whose proportions and certain natural beauty have been verified by centuries of repeated evolutionary cultivation.
This inspiration is, apart from the basic shape, transformed into windows, shutters, and doors designed from the floor (terrain) up to the eaves, which interrupt the continuous surface of the walls without visible lintels and thus calm (simplify) the façade.
The English translation is powered by AI tool. Switch to Czech to view the original text source.
19 comments
add comment
Subject
Author
Date
gratulujem
vha
25.10.11 08:36
...
Viktor Vlach
25.10.11 11:23
kedy sa mozem stahovat?
rk
25.10.11 03:33
...
ondrejcisler
25.10.11 06:58
Archetyp
Pavel Nasadil
25.10.11 10:06
show all comments




