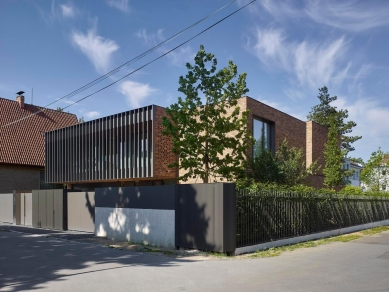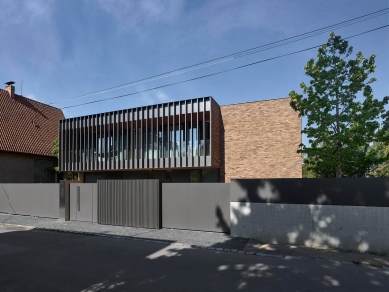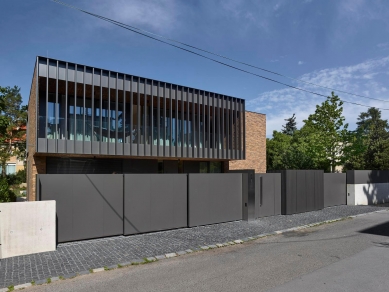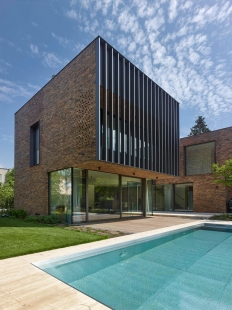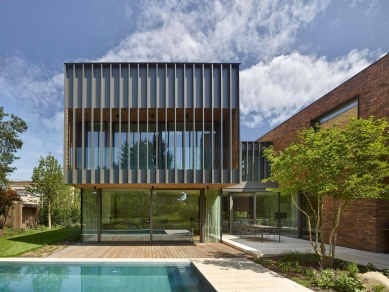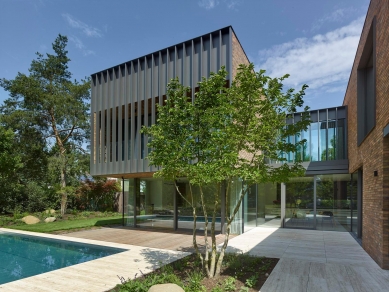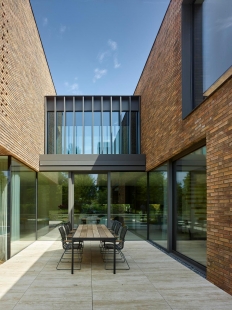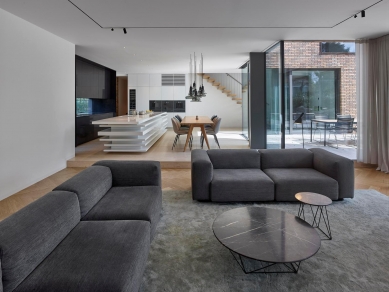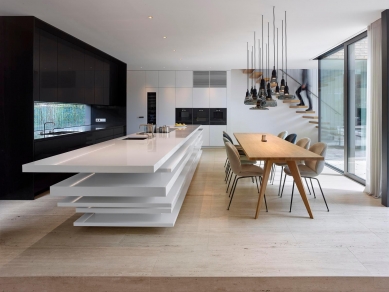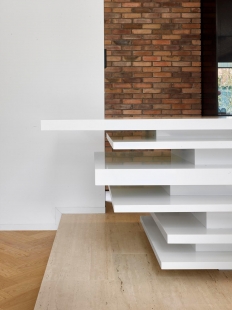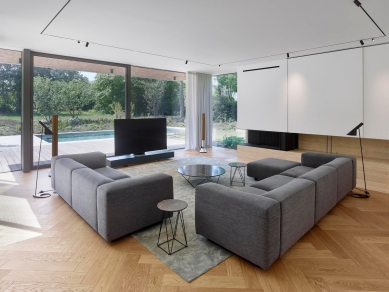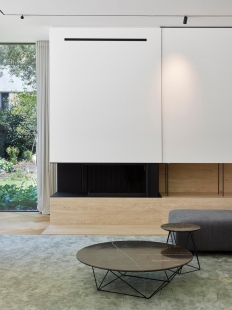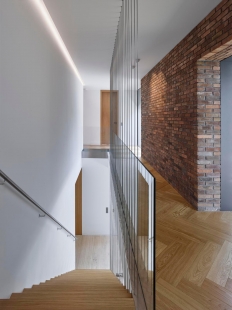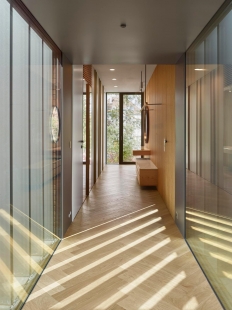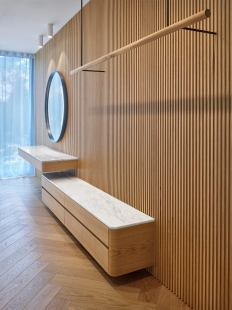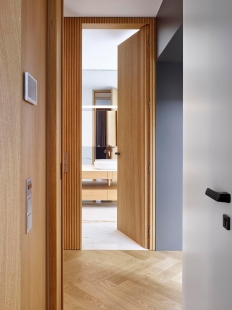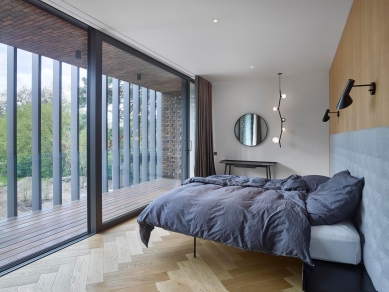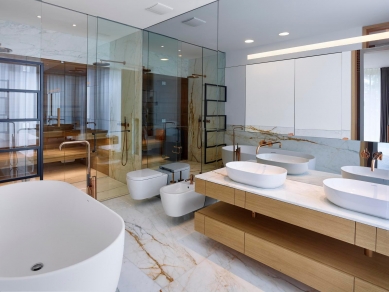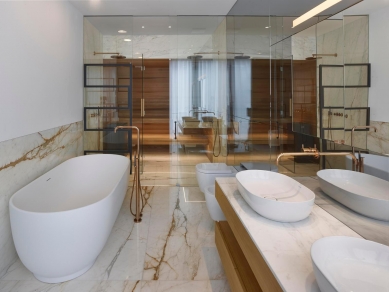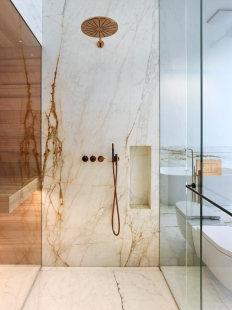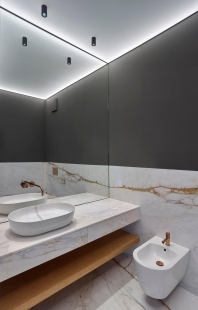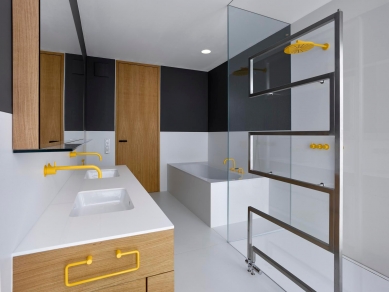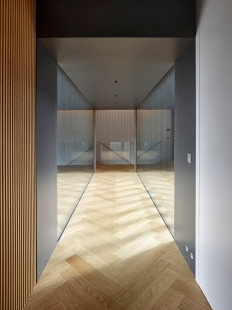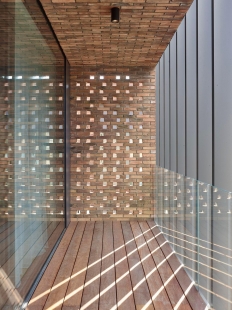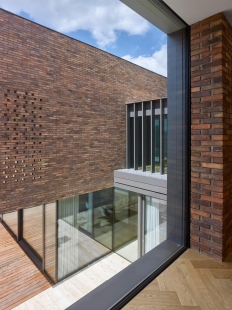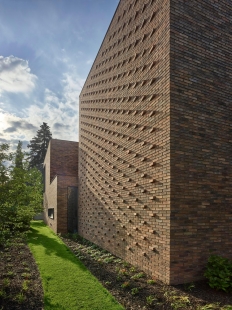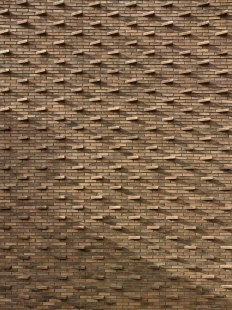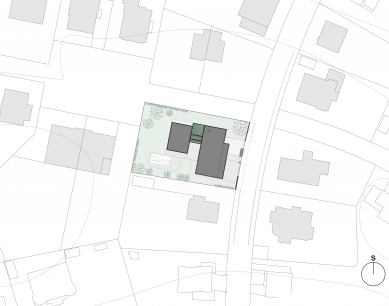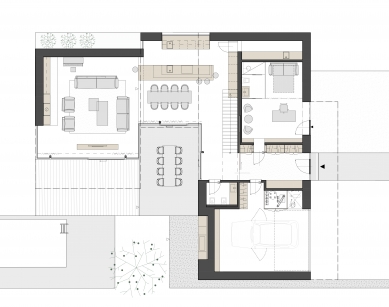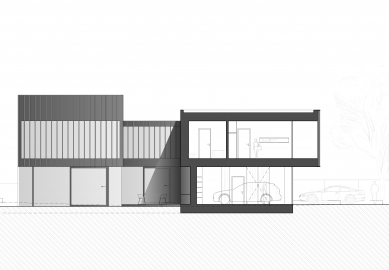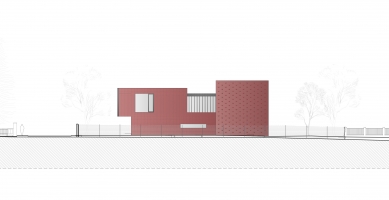
Vila Hodkovičky

The design is based on a locally stabilized structure that respects the street lines. The overall volume is divided into a more articulated rectangular mass, which clearly delineates functionally and spatially coherent volumes and areas – particularly the block with the kitchen and dining area and the block of the living room. On the upper floor, this principle is supported by a more pronounced separation of the parents' bedroom block from the other rooms in the form of a "connecting neck." The masses of the house enclose a small internal courtyard, an atrium, a more intimate part of the outdoor spaces that is completely protected from outside views. This space can serve as an extension of the dining room outdoors as well as a "shortcut" during the summer months from the living room to the staircase and entrance, and with substantial window openings, it can also serve as an extension, "connection" of all the surrounding spaces.
The English translation is powered by AI tool. Switch to Czech to view the original text source.
1 comment
add comment
Subject
Author
Date
Pravda o krbu.
Lev Sokol
21.12.23 05:18
show all comments



