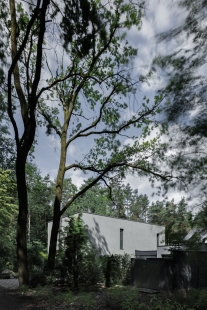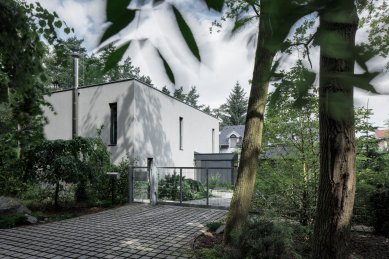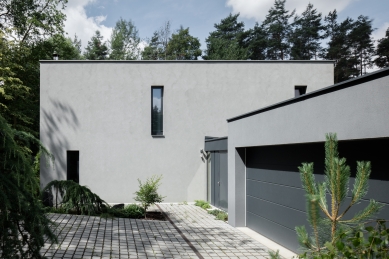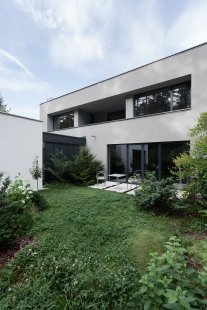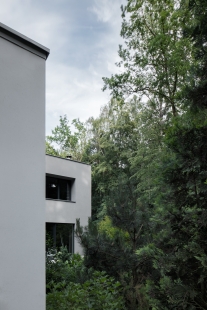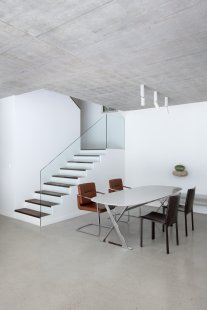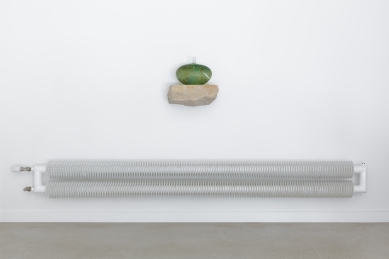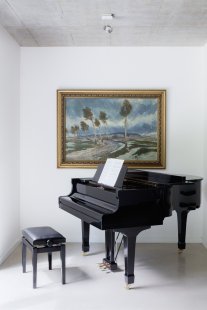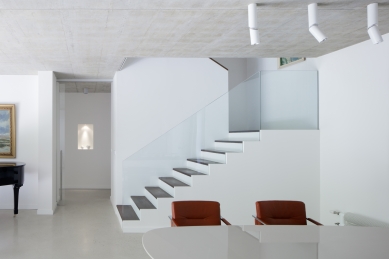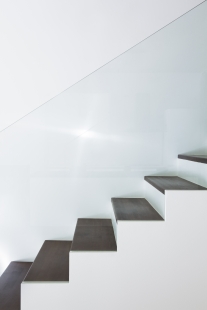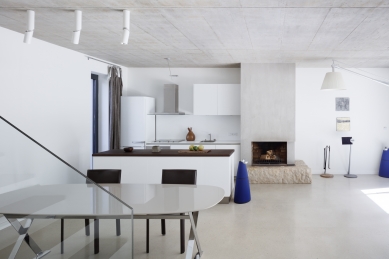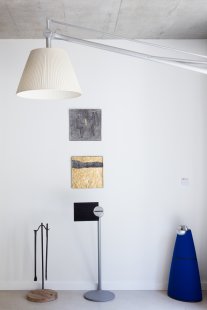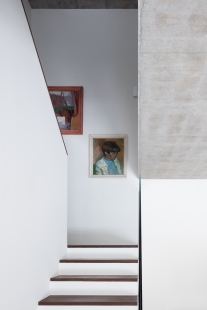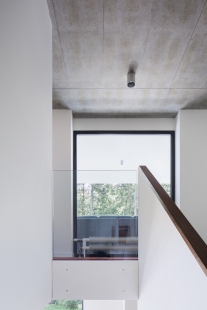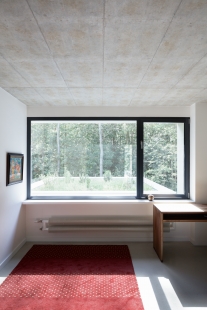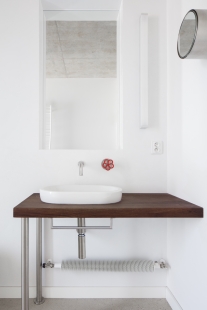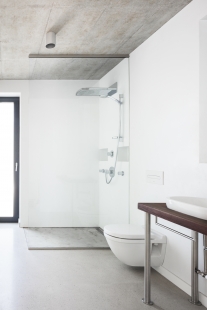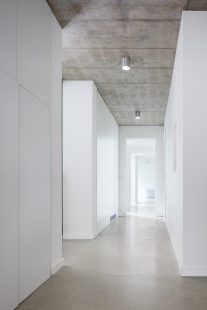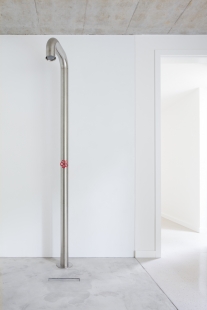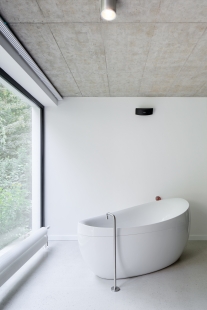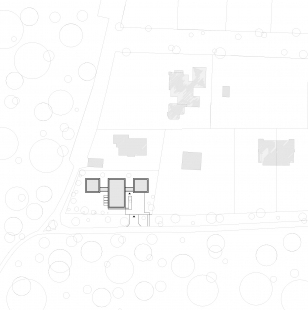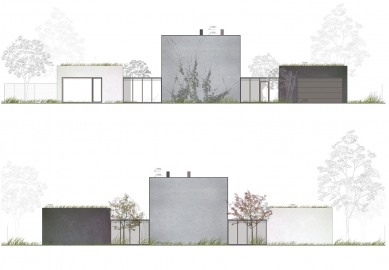
Family House Klánovice

The object standing on flat terrain consists of three basic, axially symmetrical rectangular volumes. With its placement and shape, the building intentionally divides the garden into smaller parts – an open access area, a closed private part, and small atriums, which allows for different concepts of gardens and ensures the investor a sense of privacy at the corner plot.
The central two-story mass, with the main living spaces oriented towards the garden, is connected via necks to the single-story wings – the relaxation area and garage. The façade of the building is plastered, structurally simple, and the individual masses of the building graduate in the scale of white – gray – black. The roofs of the buildings are covered with a vegetation layer that supports the integration of the object into the surroundings.
Interiors are minimalist, with floors and ceilings made of exposed concrete. The walls are plastered, purely white. The interior comprises a minimal amount of furniture along with details like an open fireplace or embedded stone as a shelf for a Japanese vase.
The entire house is meant to reflect the modest, yet highly refined style of the investor and his sense of balance, calm, and harmony.
The central two-story mass, with the main living spaces oriented towards the garden, is connected via necks to the single-story wings – the relaxation area and garage. The façade of the building is plastered, structurally simple, and the individual masses of the building graduate in the scale of white – gray – black. The roofs of the buildings are covered with a vegetation layer that supports the integration of the object into the surroundings.
Interiors are minimalist, with floors and ceilings made of exposed concrete. The walls are plastered, purely white. The interior comprises a minimal amount of furniture along with details like an open fireplace or embedded stone as a shelf for a Japanese vase.
The entire house is meant to reflect the modest, yet highly refined style of the investor and his sense of balance, calm, and harmony.
ADR
The English translation is powered by AI tool. Switch to Czech to view the original text source.
2 comments
add comment
Subject
Author
Date
pekne
rk
25.10.16 12:19
Skandinávská moderna
Milan
25.10.16 10:38
show all comments


