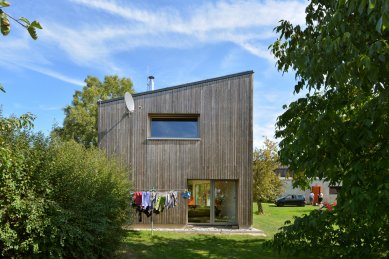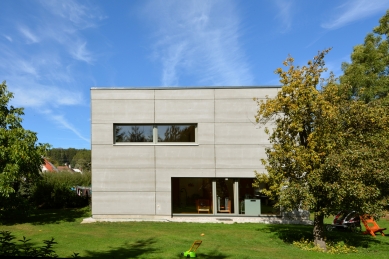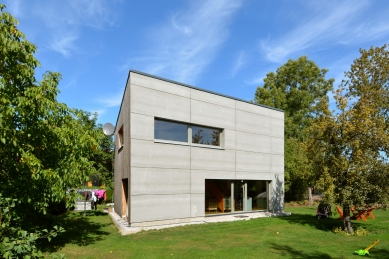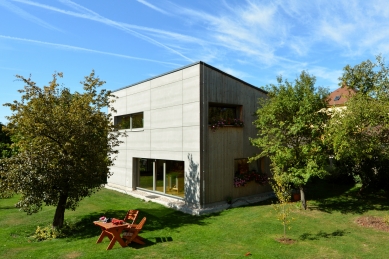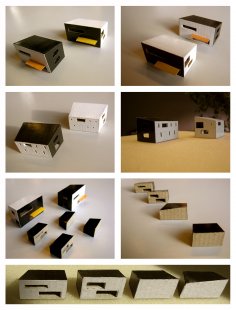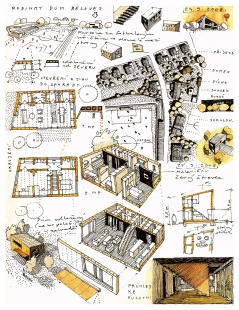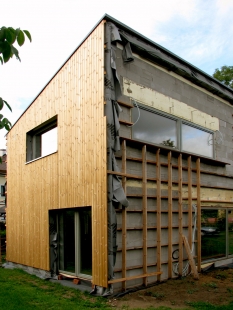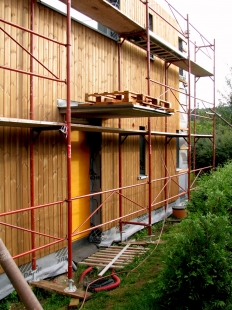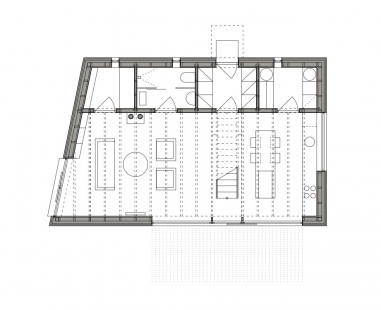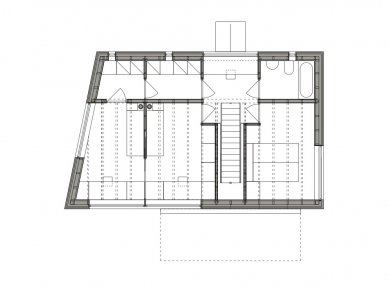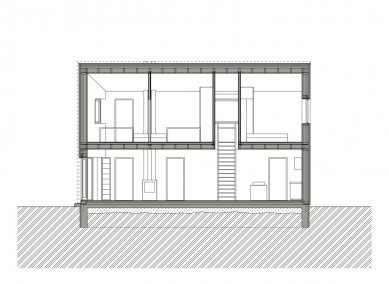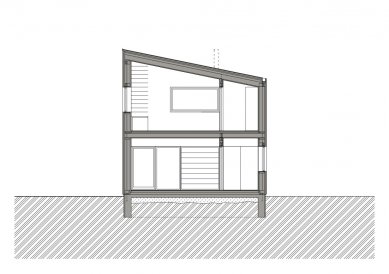
Family House Hvězda

A small block thrown deep in the garden after the parents, slanted both in section and in plan. Opening up to greenery and towards the Dobrošov hills, thanks to the side slope, there is also a view of the Náchod Castle. The service wing shields the living area from adjacent plots. As good practice dictated by the local building authority, the house, due to its location in the internal spa area of the currently non-functional spa, was classified as a so-called spa building, which led to a directive recommendation for its "humanization." Fortunately, the investor did not realize any of these architectural humanizations; the originally intended melon-yellow coating of the cement boards and the shading of the terrace could, on the contrary...
The English translation is powered by AI tool. Switch to Czech to view the original text source.
6 comments
add comment
Subject
Author
Date
Krásne!
Matej Farkaš
15.03.16 04:27
...
Viktor Vlach
16.03.16 08:15
nosná kce
Jan Tesař
16.03.16 11:29
...
Viktor Vlach
16.03.16 12:38
pěkné, zajímavé
helenabox
17.03.16 10:05
show all comments




