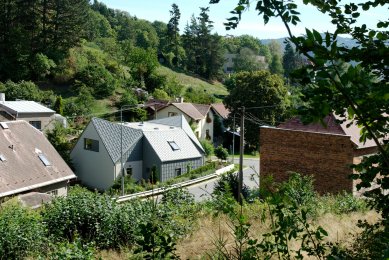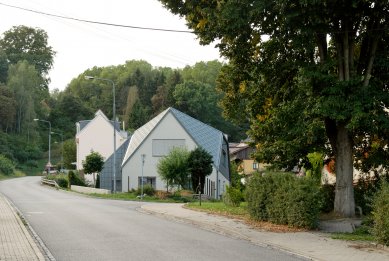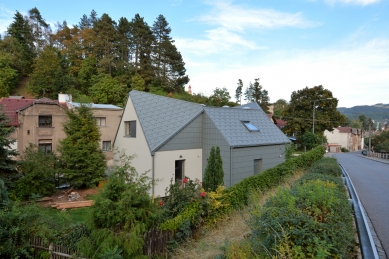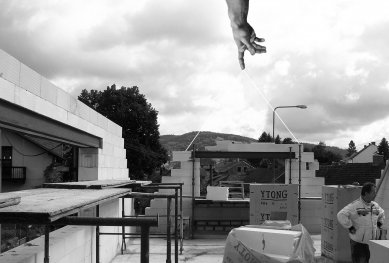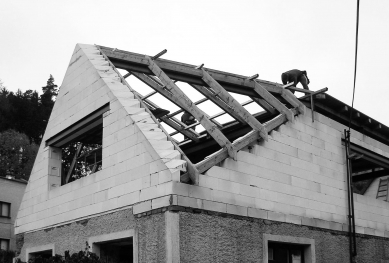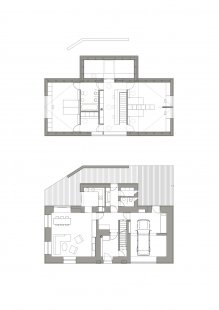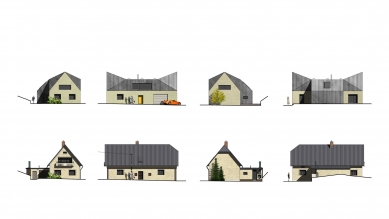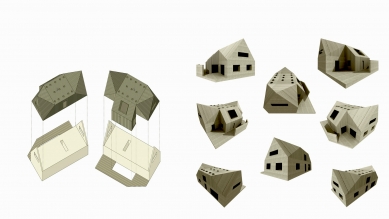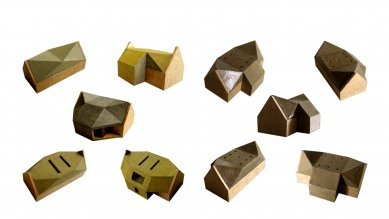
Family House Žďárský

Reconstruction of a house squeezed between streets, nostalgia for the heritage from parents. The original claims of the owners that all the walls are stone turned out to be shaky after a kick to the brickwork. The effort to preserve the gables while simultaneously relocating the staircase to the center of the layout led to an extension in the shape of a stepped boat. An investor running around the offices with a handmade model from a shoebox. Carpenters shouting at the author, asking if he likes this. Well, he has to, even if it eventually went off at the tips.
The English translation is powered by AI tool. Switch to Czech to view the original text source.
3 comments
add comment
Subject
Author
Date
bravo
Petr
10.11.16 08:07
beee2
Peter Koman
11.11.16 05:32
či a či a čičiči
Marie Prochazkova
14.11.16 10:10
show all comments


