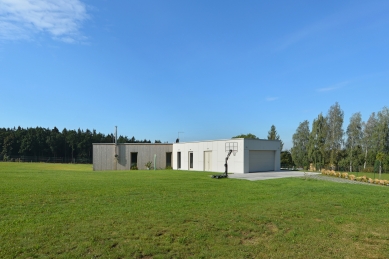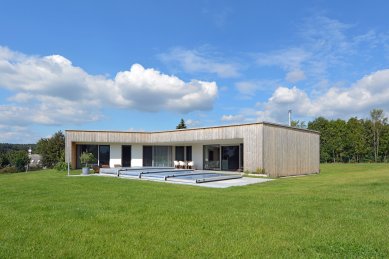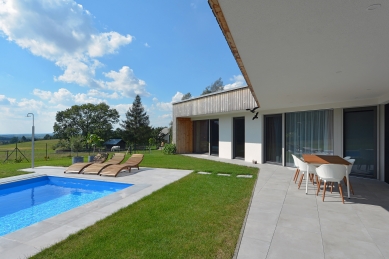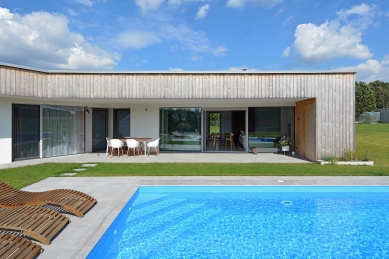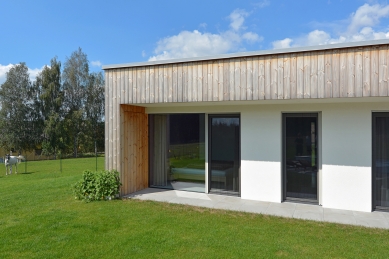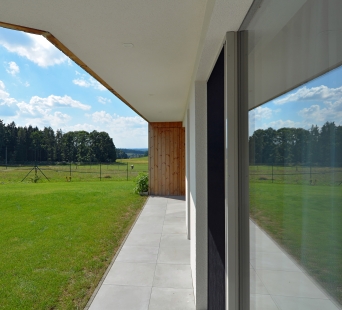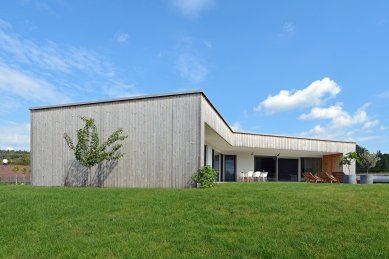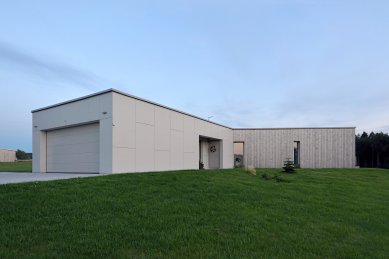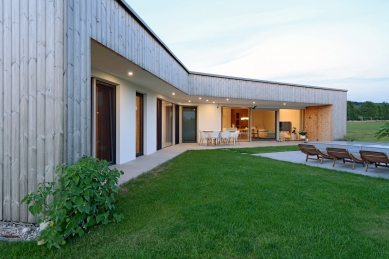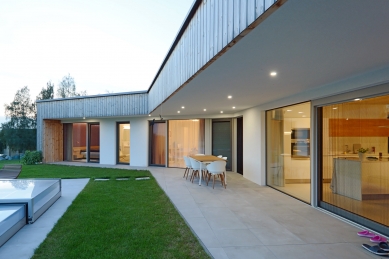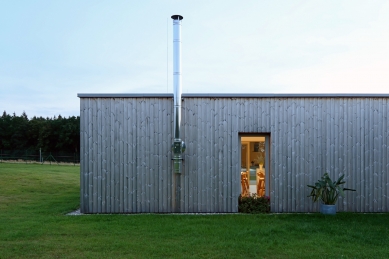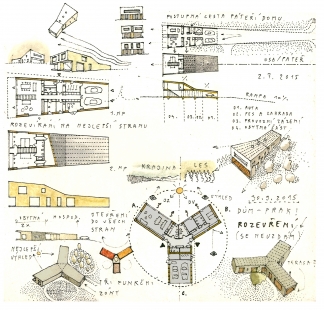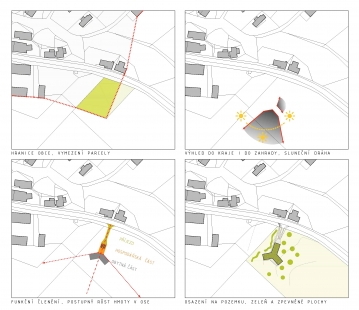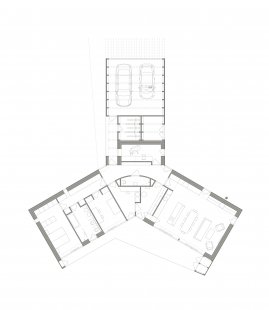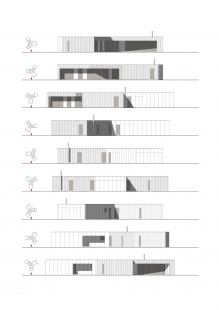
RD Mercedes

The plot of land on the outskirts of a small village in the Náchod region was more of a pasture, from which a part adjacent to the village was designated for construction. The expansiveness of the flat parcel, views of the countryside, nearby forests, and grazing horses provided a sense of freedom and the possibility for more generous expansion. The single-story house is designed as a symmetrical three-pointed star resembling the Mercedes logo, with individual wings forming an angle of 120 degrees with each other. The division of functional zones best meets the requirements for creating privacy, orienting towards the views, and responding to the sun's path across the sky. The economic part with parking and storage is oriented towards the access road, while the day and night living zones turn towards the sun and the panoramas. The covered terrace connecting these two parts is another, and possibly the most beloved room, which prevents the windows from overheating in the summer while allowing the sun to peek inside during the winter. The shape of the house also determines the individual zones of the garden, where one part is the access and entrance area, another designated for farming and gardening, and the last for the residents' relaxation after work on the adjacent plots.
Viktor Vlach
The English translation is powered by AI tool. Switch to Czech to view the original text source.
0 comments
add comment



