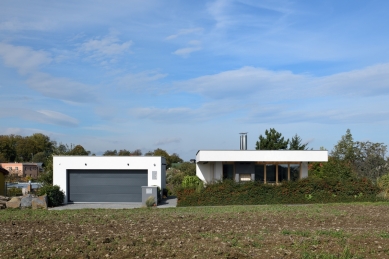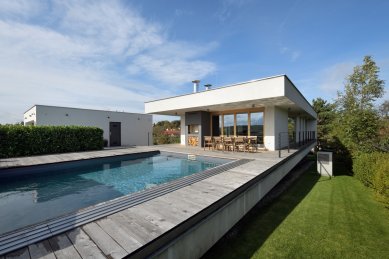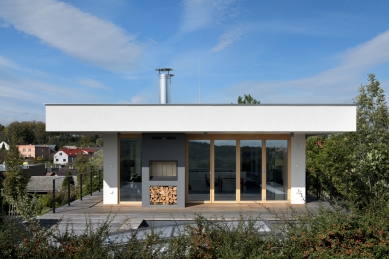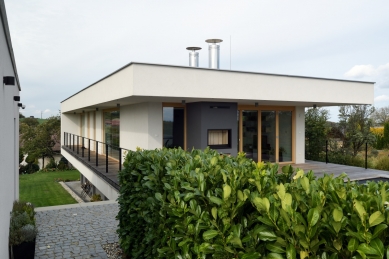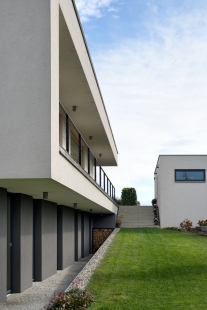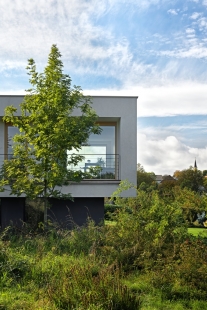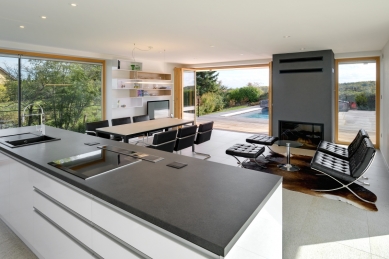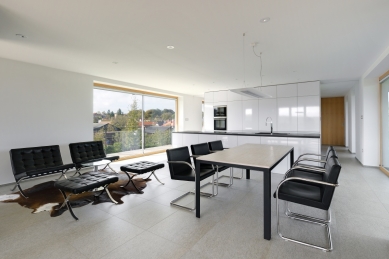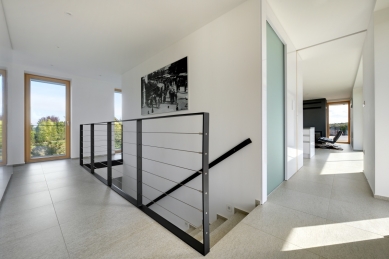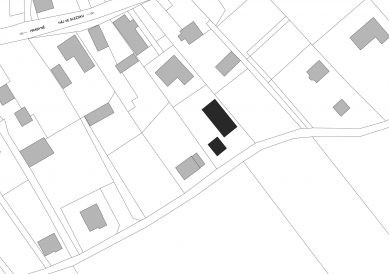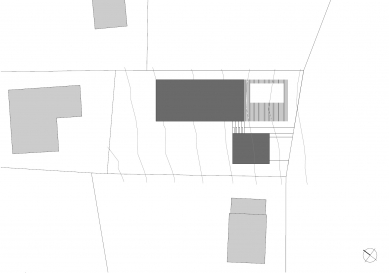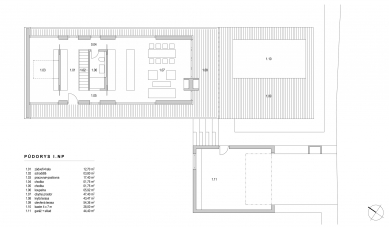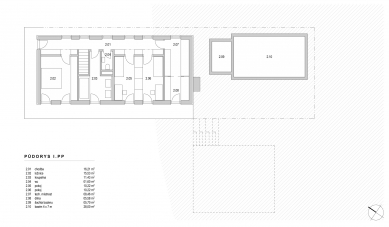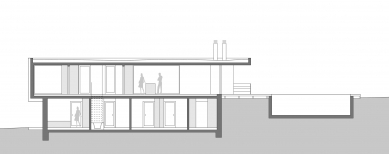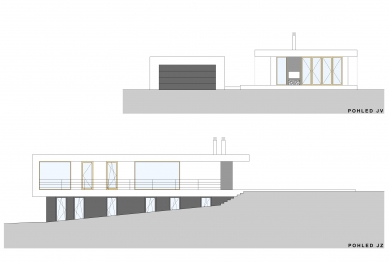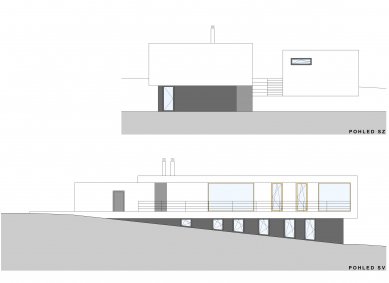
Family House Hrabyně II.

On the deck, in the hold.
The northern slope overlooking the village with the church tower. Originally an elongated plot with a back road on the southern side, a boundary between culture and nature.
Instead of a parental annexe, a newly built family house for the children was created at the back by the back road. The house has two entrances. Upstairs from the back road and downstairs from the parents' garden. It is a strung bead on the thread of an ancient movement between life in the village and work in the fields.
The stand-alone double garage, along with the house, divides the plot into a semi-public part – a terrace with a southern view of the landscape and a private part – a garden closely connected to the identity of the village.
The morphology of the terrain, cardinal directions, and views gave rise to the concept of a deck – a social floor with a pool, levitating on the base of the bedroom section below deck.
The arrangement of the deck allows for free movement, blending of interiors with exteriors, and views in all directions. A freely flowing space that can be divided by sliding walls.
The cabins below the waterline, literally and in the figurative sense of intimacy, are oriented towards the private part of the garden through the English courtyard.
Vertical load-bearing structures are made of ceramic blocks. The ceilings are reinforced concrete monolithic. The house is heated by an air-water heat pump. In addition to the possibility of natural ventilation, an air exchange is ensured by recuperation.
The northern slope overlooking the village with the church tower. Originally an elongated plot with a back road on the southern side, a boundary between culture and nature.
Instead of a parental annexe, a newly built family house for the children was created at the back by the back road. The house has two entrances. Upstairs from the back road and downstairs from the parents' garden. It is a strung bead on the thread of an ancient movement between life in the village and work in the fields.
The stand-alone double garage, along with the house, divides the plot into a semi-public part – a terrace with a southern view of the landscape and a private part – a garden closely connected to the identity of the village.
The morphology of the terrain, cardinal directions, and views gave rise to the concept of a deck – a social floor with a pool, levitating on the base of the bedroom section below deck.
The arrangement of the deck allows for free movement, blending of interiors with exteriors, and views in all directions. A freely flowing space that can be divided by sliding walls.
The cabins below the waterline, literally and in the figurative sense of intimacy, are oriented towards the private part of the garden through the English courtyard.
Vertical load-bearing structures are made of ceramic blocks. The ceilings are reinforced concrete monolithic. The house is heated by an air-water heat pump. In addition to the possibility of natural ventilation, an air exchange is ensured by recuperation.
The English translation is powered by AI tool. Switch to Czech to view the original text source.
0 comments
add comment


