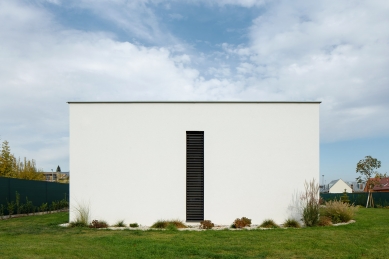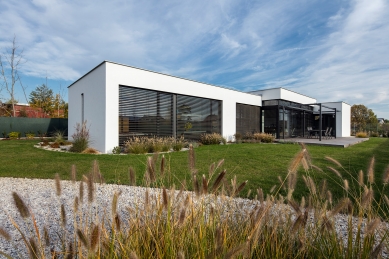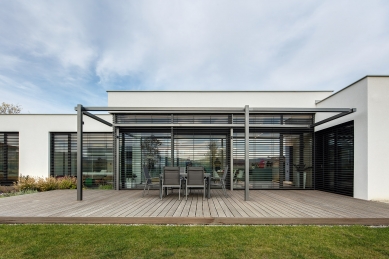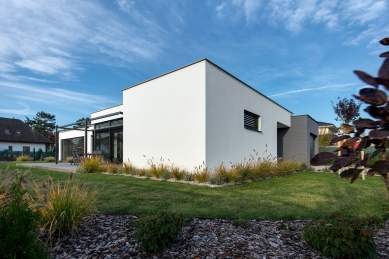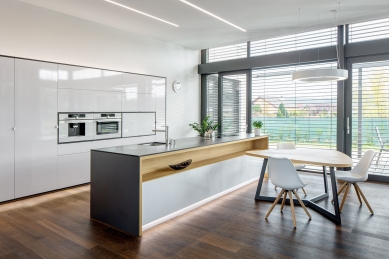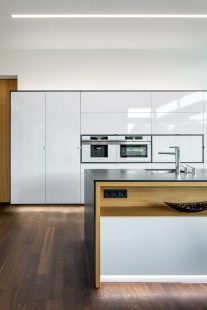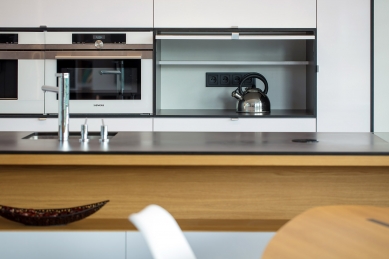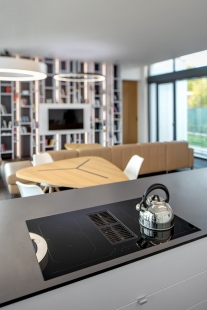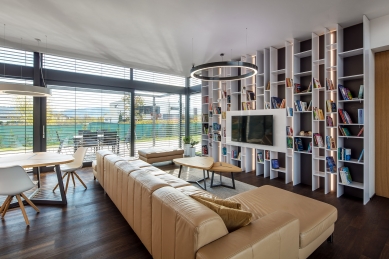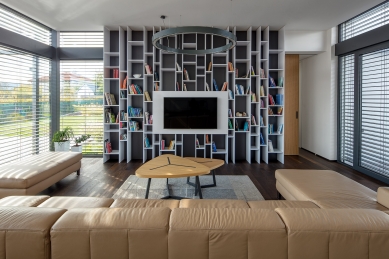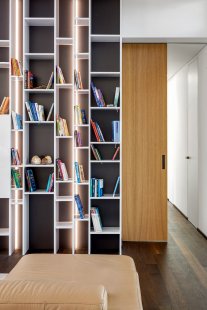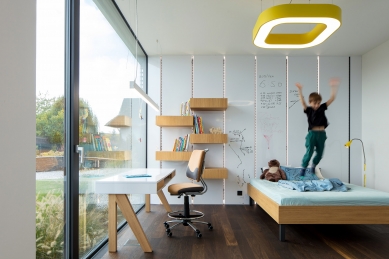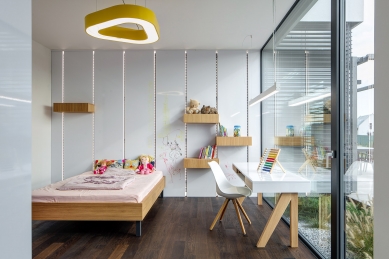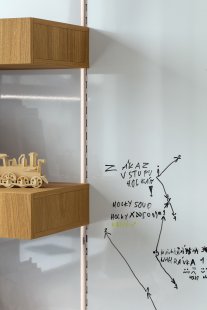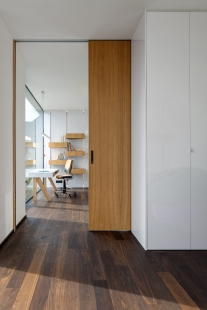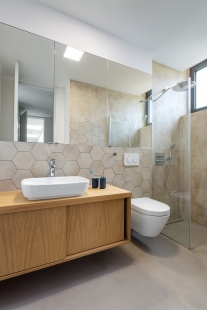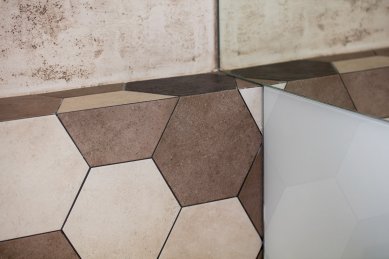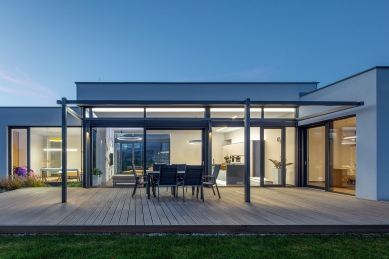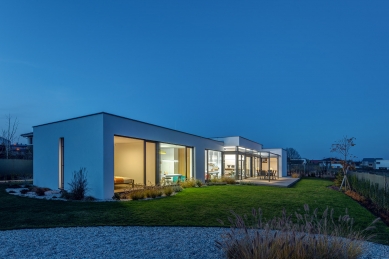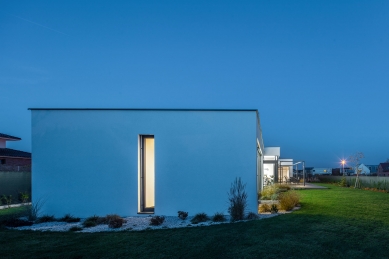
Family House Černošice

Concept
Single-story house with a flat roof, a spatially varied layout. The connection of several cubes with different structural heights allows for the principle of gradation of individual spaces inside the house. White and gray bush-hammered plaster, openness to the garden, meaningful layout. Nothing more.
Gradation
From the entrance hall, which has a standard ceiling height, we enter the main living area with a kitchen and dining room. This space is elevated, with generous glazed areas, making it very bright and airy, ideal for all-day use. The connecting hallway and the entire private wing have a standard height. "We really like to use the principle of gradation; it allows us to directly play with the space and its atmosphere. The transition from an elevated space to the study and rooms with standard height creates a sense of security, allowing people to relax or concentrate on work," adds architect Miroslav Stach.
Layout
The house has a relatively complex layout, with living terraces inserted between individual cubes, creating a covered entrance to the house.
The house is designed as a 5+kk with a garage. The living area with the kitchen and dining room opens generously to the garden on three sides, leading to the main terrace. The private wing has two children's rooms that are interconnected by large sliding doors. "They grow with the children – when the kids are small, they have one large playroom, or they can have a playroom in one and a sleeping area in the other. When the children grow up, they can close the doors and have their own privacy," adds architect Jana Stachová.
At the end of the wing is the parents’ bedroom with a walk-in closet and a private bathroom.
The study is accessible directly from the entrance hall. This allows the owner, who manages both child care and work in her field, to receive clients without having to take them through the entire house. Additionally, the office is located "in the head" of the house, allowing the owner an unobstructed view of the entire garden and thus a perfect overview of what the children are doing.
All technical operations – changing rooms, bathrooms, technical rooms - are concentrated along the northern facade of the house. Each bathroom has a window, ensuring the intake of natural light here as well. Conversely, all living rooms open to the garden. The glazed areas constitute a very prominent part of the house; to prevent overheating, they are designed with triple glazing, and shading is provided by external slats. The terrace roofing is constructed with a steel framework, which will be supplemented with a canopy.
Investor's Brief
Single-story building, elevated space, large glazing to the garden.
The interior was designed in collaboration with the owners, who requested a dark wooden floor and chose a specific shade. The owners strongly influenced the choice of lighting fixtures.
Interior
The fundamental element from which the interior design is derived is the massive dark wooden floor that the owners wished for.
The kitchen is designed as a composition with high appliances and storage spaces that are suspended from the wall and illuminated, thereby enhancing the feeling of levitation in the space. This composition features a cabinet with folding doors that can hide inside, allowing it to remain open permanently without obstructing. It is a space where most appliances can be stored - kettle, toaster, bread maker, etc.
The workspace is designed on a wide island, with a sink and a special cooktop that has an integrated hood.
The dining table and coffee tables were also custom-made and maintain a uniform design.
The dominant element throughout the living space is the library, which includes a protruding panel for placing the television.
The children's rooms are designed as creative spaces, dominated by writable panels into which solid wooden shelves can be variably inserted. Children love to use this, and the walls change every day.
The bathrooms are designed in neutral shades of brown and beige, with a combination of hexagonal tiles and cement coatings on the walls, while the floors are also coated. The children's bathroom features hexagons in several shades.
Three materials run throughout the house - oak wood, white color, and anthracite.
The selection of lighting fixtures and illumination was a significant domain of the homeowner; as a fan of smart electrical installations, the entire interior offers countless options to create specific atmospheres.
Single-story house with a flat roof, a spatially varied layout. The connection of several cubes with different structural heights allows for the principle of gradation of individual spaces inside the house. White and gray bush-hammered plaster, openness to the garden, meaningful layout. Nothing more.
Gradation
From the entrance hall, which has a standard ceiling height, we enter the main living area with a kitchen and dining room. This space is elevated, with generous glazed areas, making it very bright and airy, ideal for all-day use. The connecting hallway and the entire private wing have a standard height. "We really like to use the principle of gradation; it allows us to directly play with the space and its atmosphere. The transition from an elevated space to the study and rooms with standard height creates a sense of security, allowing people to relax or concentrate on work," adds architect Miroslav Stach.
Layout
The house has a relatively complex layout, with living terraces inserted between individual cubes, creating a covered entrance to the house.
The house is designed as a 5+kk with a garage. The living area with the kitchen and dining room opens generously to the garden on three sides, leading to the main terrace. The private wing has two children's rooms that are interconnected by large sliding doors. "They grow with the children – when the kids are small, they have one large playroom, or they can have a playroom in one and a sleeping area in the other. When the children grow up, they can close the doors and have their own privacy," adds architect Jana Stachová.
At the end of the wing is the parents’ bedroom with a walk-in closet and a private bathroom.
The study is accessible directly from the entrance hall. This allows the owner, who manages both child care and work in her field, to receive clients without having to take them through the entire house. Additionally, the office is located "in the head" of the house, allowing the owner an unobstructed view of the entire garden and thus a perfect overview of what the children are doing.
All technical operations – changing rooms, bathrooms, technical rooms - are concentrated along the northern facade of the house. Each bathroom has a window, ensuring the intake of natural light here as well. Conversely, all living rooms open to the garden. The glazed areas constitute a very prominent part of the house; to prevent overheating, they are designed with triple glazing, and shading is provided by external slats. The terrace roofing is constructed with a steel framework, which will be supplemented with a canopy.
Investor's Brief
Single-story building, elevated space, large glazing to the garden.
The interior was designed in collaboration with the owners, who requested a dark wooden floor and chose a specific shade. The owners strongly influenced the choice of lighting fixtures.
Interior
The fundamental element from which the interior design is derived is the massive dark wooden floor that the owners wished for.
The kitchen is designed as a composition with high appliances and storage spaces that are suspended from the wall and illuminated, thereby enhancing the feeling of levitation in the space. This composition features a cabinet with folding doors that can hide inside, allowing it to remain open permanently without obstructing. It is a space where most appliances can be stored - kettle, toaster, bread maker, etc.
The workspace is designed on a wide island, with a sink and a special cooktop that has an integrated hood.
The dining table and coffee tables were also custom-made and maintain a uniform design.
The dominant element throughout the living space is the library, which includes a protruding panel for placing the television.
The children's rooms are designed as creative spaces, dominated by writable panels into which solid wooden shelves can be variably inserted. Children love to use this, and the walls change every day.
The bathrooms are designed in neutral shades of brown and beige, with a combination of hexagonal tiles and cement coatings on the walls, while the floors are also coated. The children's bathroom features hexagons in several shades.
Three materials run throughout the house - oak wood, white color, and anthracite.
The selection of lighting fixtures and illumination was a significant domain of the homeowner; as a fan of smart electrical installations, the entire interior offers countless options to create specific atmospheres.
The English translation is powered by AI tool. Switch to Czech to view the original text source.
0 comments
add comment


