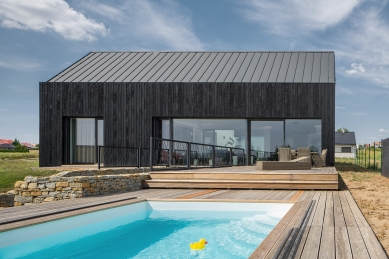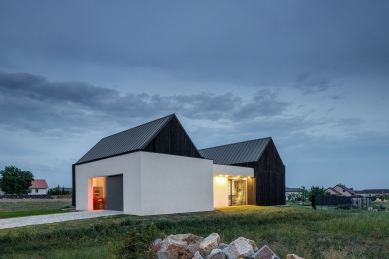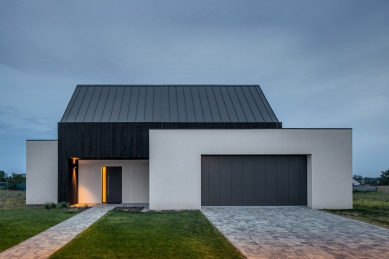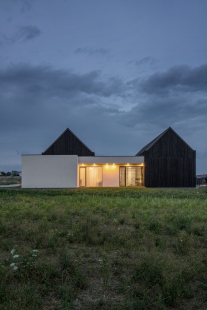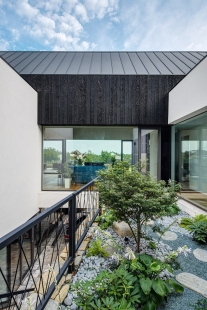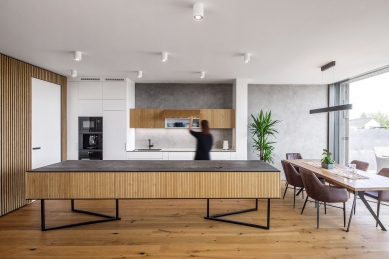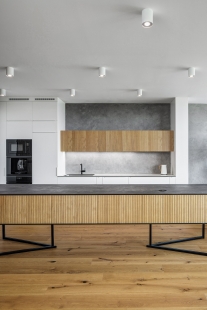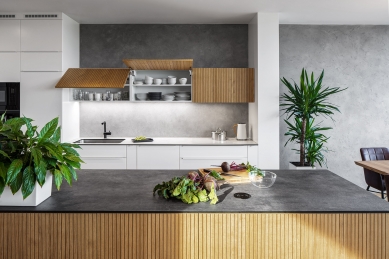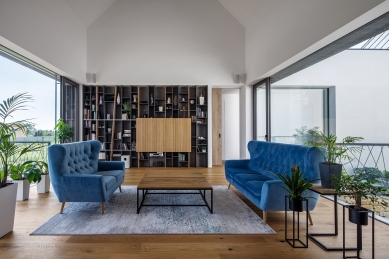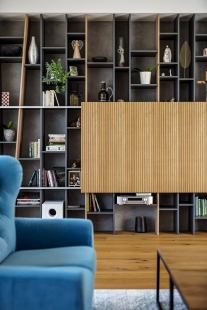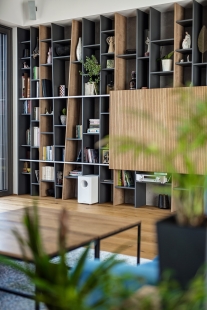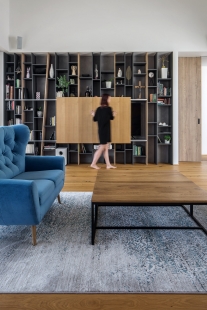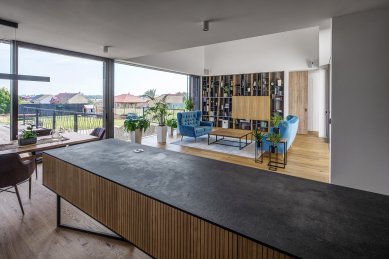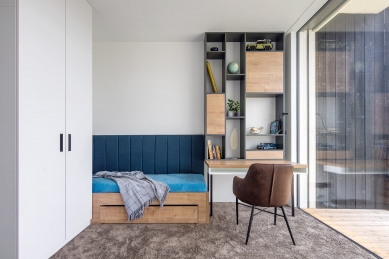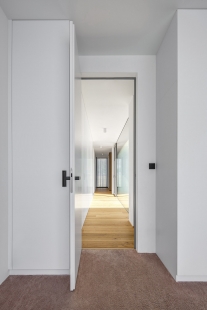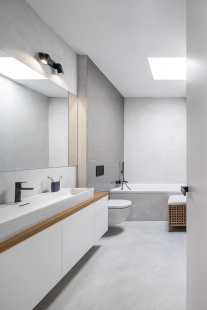
Two Towers

How to build a modern family house in a small municipality that speaks the contemporary language while also drawing from the historical morphology of rural buildings?
"We designed a house that is simultaneously closed and open in its spatial arrangement. The internal atrium creates a private, enclosed world, yet the house also opens up to the surroundings, especially to the garden. Its shape thus responds to the relatively dense future development of solitary houses in the developing part of the small municipality."
Modernly – with traditional inspiration
The house is defined by two single-story elevated masses in black, arranged one after the other. These create the space of the internal atrium, which is further delineated by simple white blocks. This results in a closed compact structure that refers to traditional rural architecture and buildings that have an internal courtyard between the residential house and the barn, or other agricultural buildings.
In the exterior, two fundamental materials come into play. The gable forms are clad in charred wood and topped with a metal roof. The complementary blocks are finished with white plaster.
Under the house, a terrain recess is created that directly connects the internal atrium with the garden. At the same time, this space opens up to a semi-basement playroom and music room.
"We designed a house that is simultaneously closed and open in its spatial arrangement. The internal atrium creates a private, enclosed world, yet the house also opens up to the surroundings, especially to the garden. Its shape thus responds to the relatively dense future development of solitary houses in the developing part of the small municipality."
Modernly – with traditional inspiration
The house is defined by two single-story elevated masses in black, arranged one after the other. These create the space of the internal atrium, which is further delineated by simple white blocks. This results in a closed compact structure that refers to traditional rural architecture and buildings that have an internal courtyard between the residential house and the barn, or other agricultural buildings.
In the exterior, two fundamental materials come into play. The gable forms are clad in charred wood and topped with a metal roof. The complementary blocks are finished with white plaster.
Under the house, a terrain recess is created that directly connects the internal atrium with the garden. At the same time, this space opens up to a semi-basement playroom and music room.
The English translation is powered by AI tool. Switch to Czech to view the original text source.
0 comments
add comment




