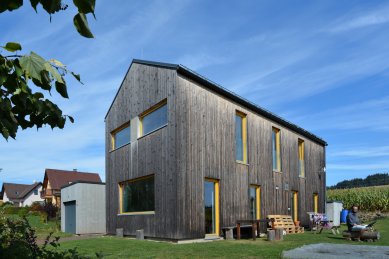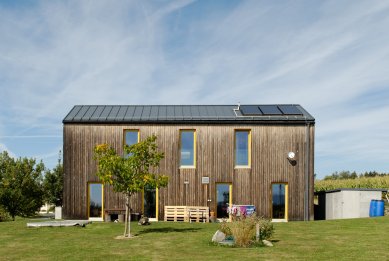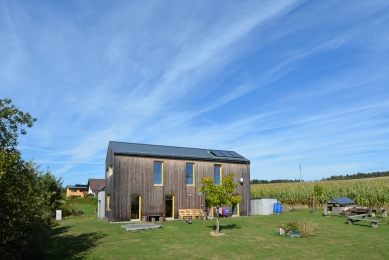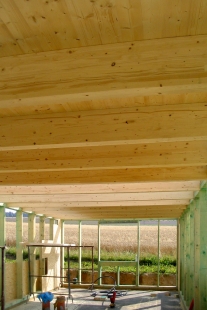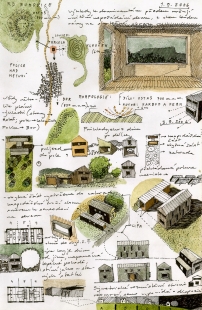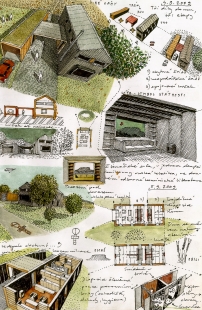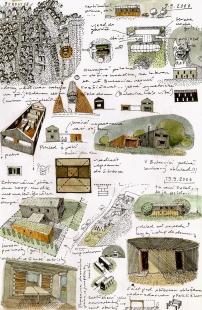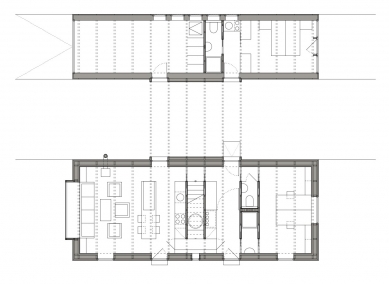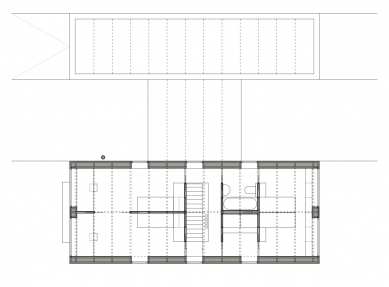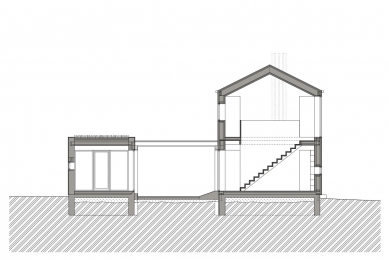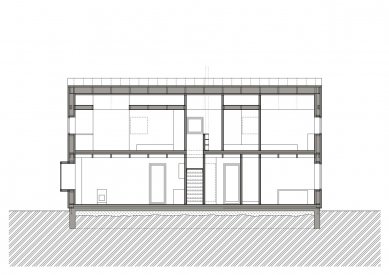
Family House Brát

The house is the visually dominant facade of a newly formed residential group from a distance. By adding the agricultural part in a square floor plan, it refers to the typology of rural yards. The residential area is in a two-story wooden structure, with the agricultural part housing guest accommodations in a ground floor masonry section. The similar material solution to the previous realization stems from volume discounts provided by suppliers due to the concurrent implementation period. The panoramic window frames the view of the table mountain Ostaš, while the regular rhythm of the French windows connects the house with the garden. The hopscotch on the road beneath the windows was implemented by the investor exactly according to the sketch, with later sheds and solar tubes installed amidst the author's begrudging gritting of teeth.
The English translation is powered by AI tool. Switch to Czech to view the original text source.
6 comments
add comment
Subject
Author
Date
Ty Vaše skicy...
JM
16.02.16 02:15
JM
rk
16.02.16 08:09
skici
betonář
17.02.16 02:59
Kůlničky a sériové sušáky na prádlo...
Liala
18.02.16 11:13
výborný
jitka
19.02.16 09:23
show all comments




