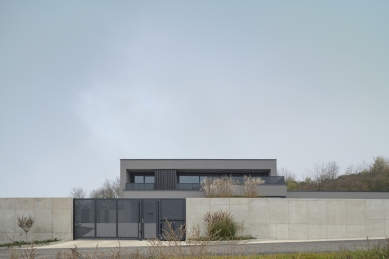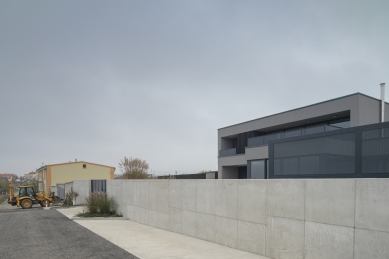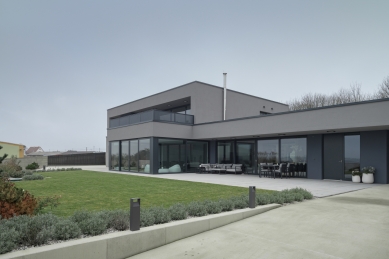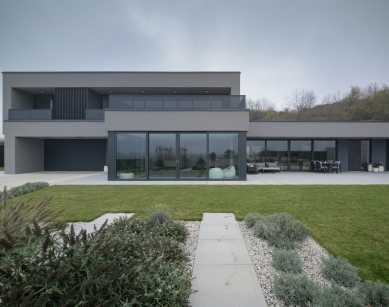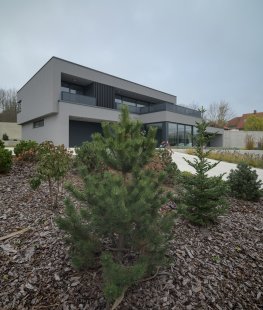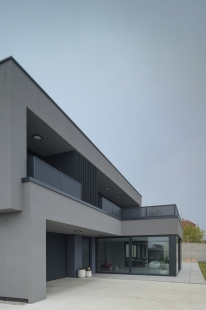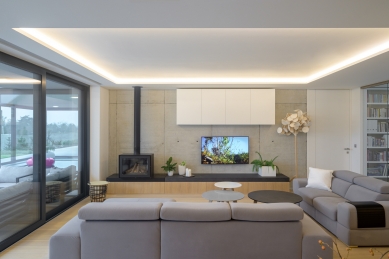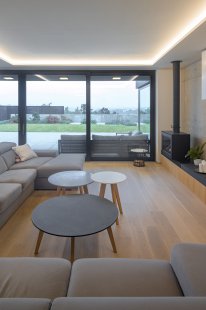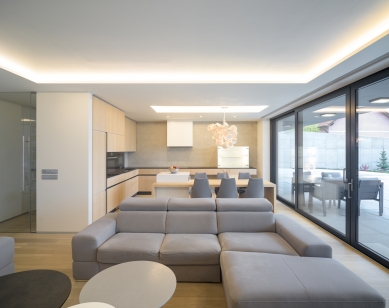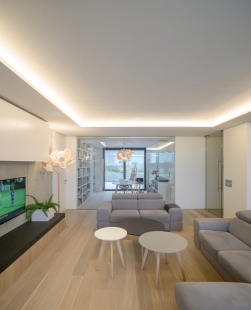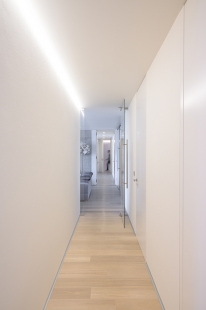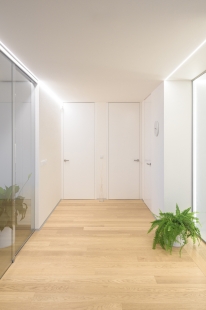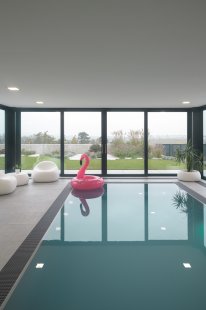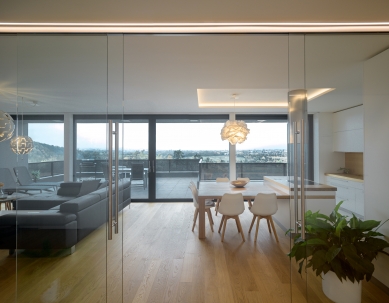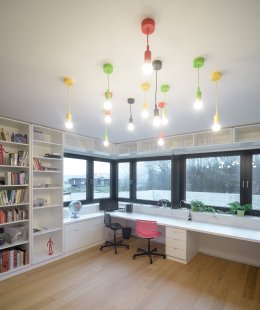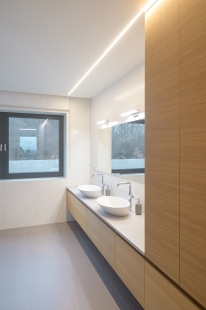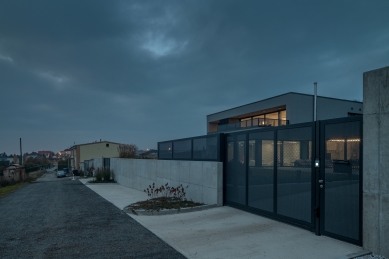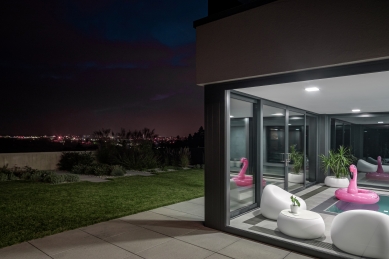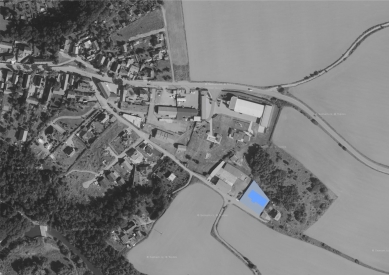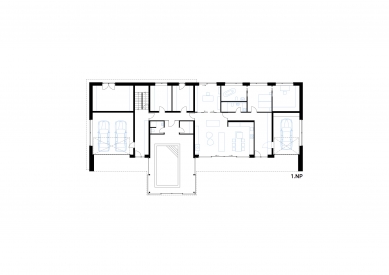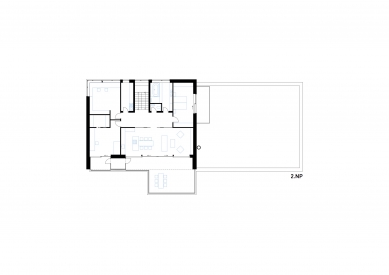
Family house Božkov

The plot is located at the edge of the existing development and is gently sloping. Along the southwestern edge of the plot runs a roadway, to which the plot is connected. Agricultural areas extend along the roadway. To the northwest, the plot adjoins the existing development, which consists of facilities for business and light manufacturing. Further away is a development of family houses. On the southeastern side, the plot borders a family house. On the northeastern side, the plot is surrounded by areas with landscape greenery.
Originally, the plot was used as the background for a construction company. After its purchase, only an empty space surrounded by four concrete walls remained. Such a peculiar oasis of tranquility with a southwestern view, where one can see the horizon with the image of Pilsen, as if it were in the palm of your hand.
The house is positioned on the plot in such a way that it divides it into two parts. On the southern side is the scenic (representational) part and on the northern side the more intimate (utility) part.
The building is designed as horizontally divided levels and layers placed along the contour lines, which interweave with each other both horizontally and in plan. The intention was to emphasize the horizontal and highlight important moments of the house communicating with the horizon of Pilsen. The ground floor forms the base of the entire building with a protruding volume into space and on the second floor there is a "recessed storey." The layering of volumes is addressed including the wall at the boundary of the plot from the access road. The rest of the walls are preserved in their original state.
The layout of the house is designed as a two-generational building with a shared covered swimming pool. On the ground floor, there is an apartment for seniors with a service part and a terrace + a service part of the second apartment for juniors. These two functions are separated by the swimming pool operation, which is set in front of the main mass of the building. This creates a distinct visual axis from the interior of the house to the landscape. On the second floor, there is an apartment for juniors with a terrace. Both apartments and the pool have glazed surfaces of the living rooms, allowing the interior to communicate with the horizon of the city. It brings various moods into the interior thanks to its variability over time.
Originally, the plot was used as the background for a construction company. After its purchase, only an empty space surrounded by four concrete walls remained. Such a peculiar oasis of tranquility with a southwestern view, where one can see the horizon with the image of Pilsen, as if it were in the palm of your hand.
The house is positioned on the plot in such a way that it divides it into two parts. On the southern side is the scenic (representational) part and on the northern side the more intimate (utility) part.
The building is designed as horizontally divided levels and layers placed along the contour lines, which interweave with each other both horizontally and in plan. The intention was to emphasize the horizontal and highlight important moments of the house communicating with the horizon of Pilsen. The ground floor forms the base of the entire building with a protruding volume into space and on the second floor there is a "recessed storey." The layering of volumes is addressed including the wall at the boundary of the plot from the access road. The rest of the walls are preserved in their original state.
The layout of the house is designed as a two-generational building with a shared covered swimming pool. On the ground floor, there is an apartment for seniors with a service part and a terrace + a service part of the second apartment for juniors. These two functions are separated by the swimming pool operation, which is set in front of the main mass of the building. This creates a distinct visual axis from the interior of the house to the landscape. On the second floor, there is an apartment for juniors with a terrace. Both apartments and the pool have glazed surfaces of the living rooms, allowing the interior to communicate with the horizon of the city. It brings various moods into the interior thanks to its variability over time.
projectstudio8
The English translation is powered by AI tool. Switch to Czech to view the original text source.
1 comment
add comment
Subject
Author
Date
aký kontrast
16.01.20 04:57
show all comments


