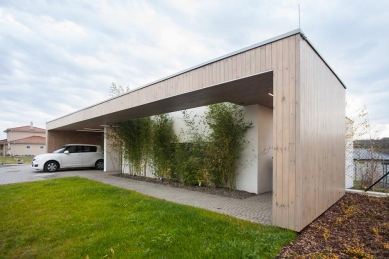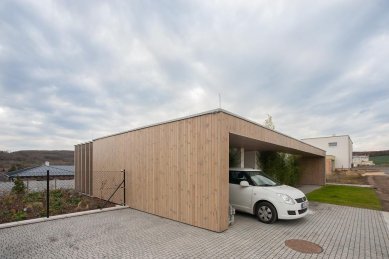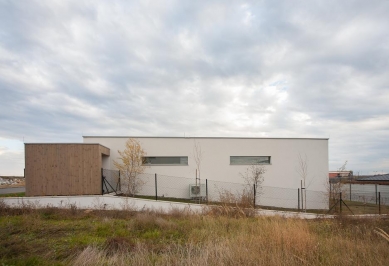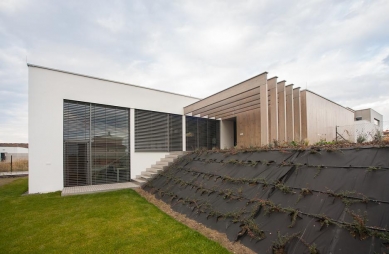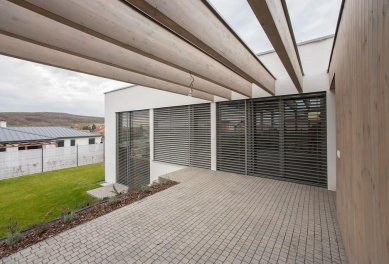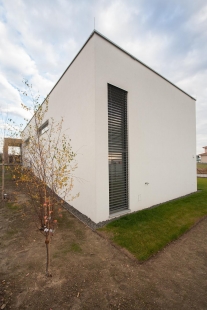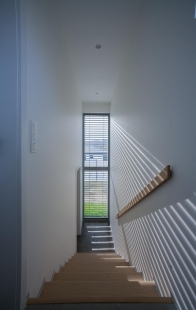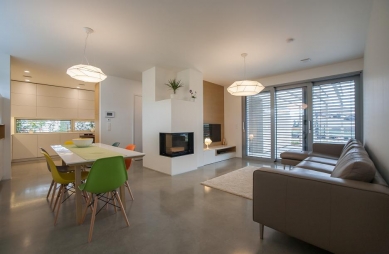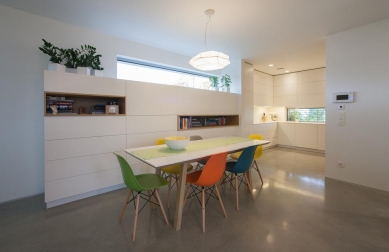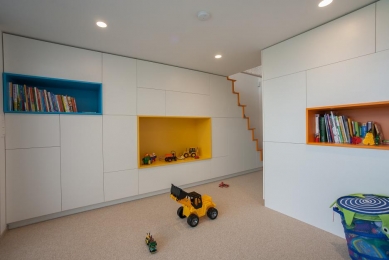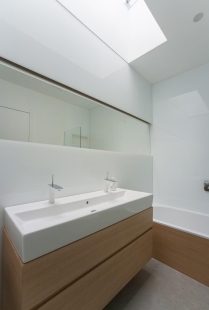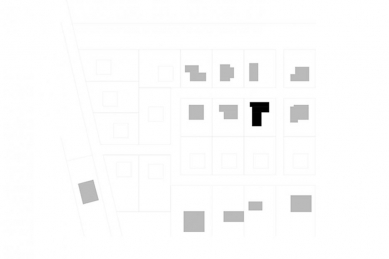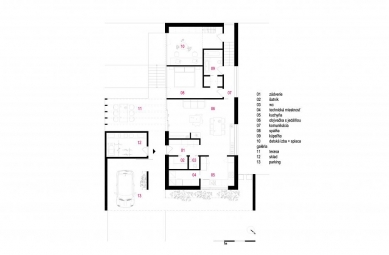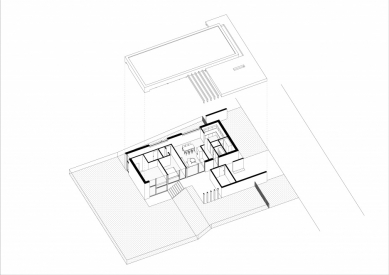
Family House AU 03

The family house in a newly formed structure of a small village. The house utilizes the specifics of the land. The height of the rooms increases depending on the slope of the terrain, and the night section of the house is oriented towards the private space of the garden. An atypical element of the design is the two-level children's room.
This building was not designed as a family house, but it gradually and subtly became one during the construction process. The investors' brief was to create a simple small weekend house with the possibility of expansion in the future.
The house is located in the Austrian border area in the village of Edelstal, which, despite the Slovak construction invasion, still maintains its rural character. The design itself reflects the typology of village housing. From a compact floor plan, two shapes and materials emerge that differ from each other. The lower, more relaxed part integrates an economic function subordinate to the primary residential part. It consists of a carport, garden shed, terrace, container stand, and covered entrance. The prevailing horizontality is intentionally disrupted by a perforated roof, in which a vertical green element rises higher than the building itself.
In contrast to the wooden subordinate mass is the residential space integrated into the white compact part. The interior space is hierarchically arranged from the most exposed daytime rooms to the night section. The kitchen and living room space allows contact with the private part of the garden, as well as with the happenings on the street. The night section is spatially separated. It consists of the main bedroom and a two-level atypical children's room, whose design was enabled by the modification of the terrain.
The contrast to the building is created by the established natural garden that concentrates elements of meadow grass, a flower and herb garden, part of which is reserved just for children.
This building was not designed as a family house, but it gradually and subtly became one during the construction process. The investors' brief was to create a simple small weekend house with the possibility of expansion in the future.
The house is located in the Austrian border area in the village of Edelstal, which, despite the Slovak construction invasion, still maintains its rural character. The design itself reflects the typology of village housing. From a compact floor plan, two shapes and materials emerge that differ from each other. The lower, more relaxed part integrates an economic function subordinate to the primary residential part. It consists of a carport, garden shed, terrace, container stand, and covered entrance. The prevailing horizontality is intentionally disrupted by a perforated roof, in which a vertical green element rises higher than the building itself.
In contrast to the wooden subordinate mass is the residential space integrated into the white compact part. The interior space is hierarchically arranged from the most exposed daytime rooms to the night section. The kitchen and living room space allows contact with the private part of the garden, as well as with the happenings on the street. The night section is spatially separated. It consists of the main bedroom and a two-level atypical children's room, whose design was enabled by the modification of the terrain.
The contrast to the building is created by the established natural garden that concentrates elements of meadow grass, a flower and herb garden, part of which is reserved just for children.
The English translation is powered by AI tool. Switch to Czech to view the original text source.
0 comments
add comment



