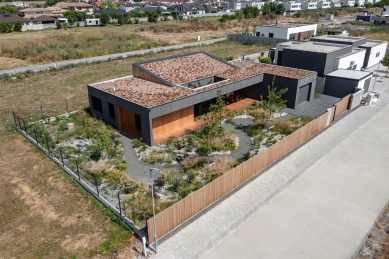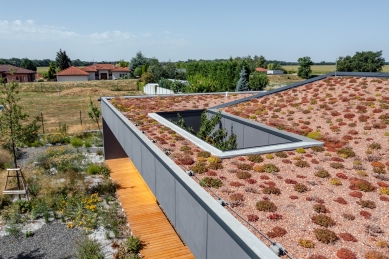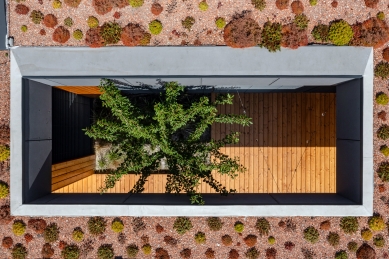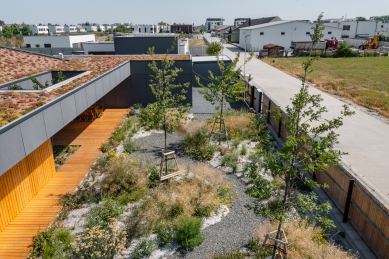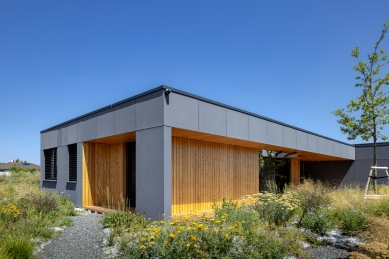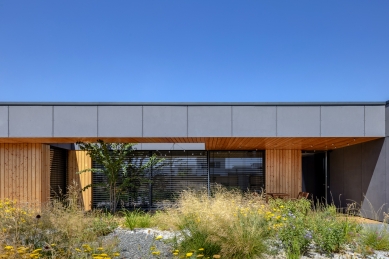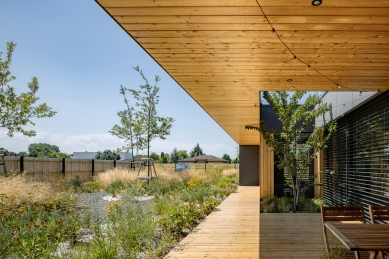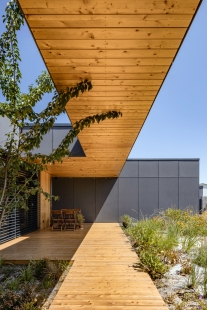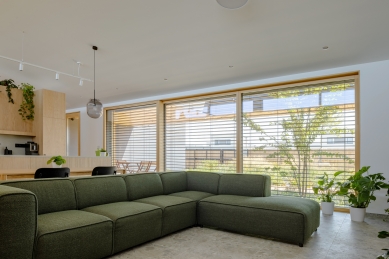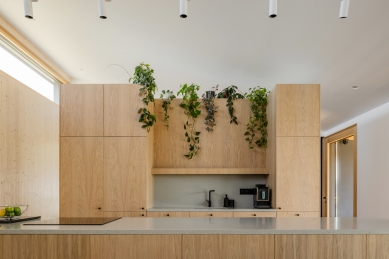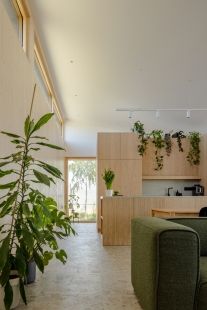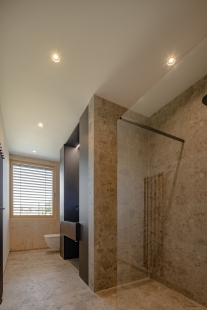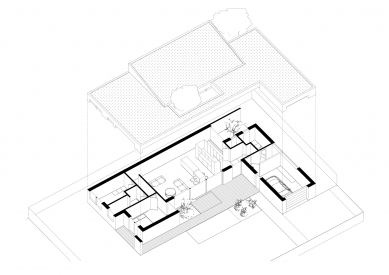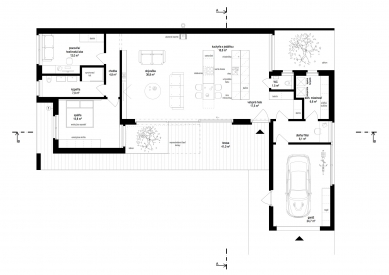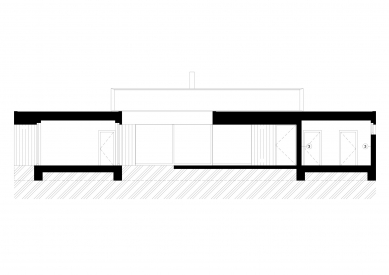
Family House Rovinka

The family house for a two-member family is located in Rovinka. It has a compact single-story shape with an "L" shaped floor plan. The cutouts in the mass with integrated greenery achieve a smooth transition between the interior and exterior. Functionally, it opens towards the bright southeastern side and closes off to the northwest. An important characteristic of the house is its division into three parts – a night area, a day area, and a technical background with a garage – which are arranged contrastively to one another, alternating between complex and open layouts. The living room in the day area is brightly lit mainly from the southeast and faces the terrace with passive shading, from where the main natural garden is also accessible. Thanks to the sloped roof positioned exclusively above the living room, not only is cross ventilation enabled, but future installation of photovoltaic panels is also possible. The entire roof features extensive vegetation. Structurally, the building is designed using a combination of CLT panels and a wooden post frame construction insulated with natural insulating material – wood fiber. This construction is clad in Siberian larch and large-format composite panels in a dark gray matte finish on the exterior.
KubisArchitekti
The English translation is powered by AI tool. Switch to Czech to view the original text source.
0 comments
add comment


