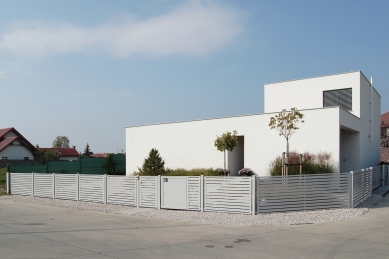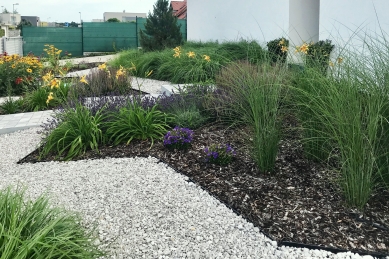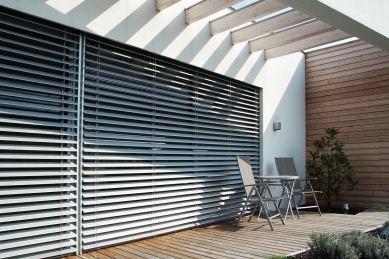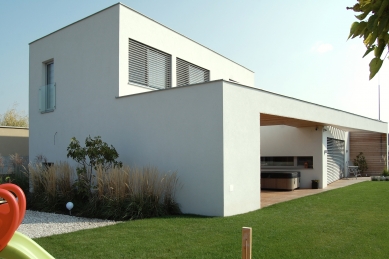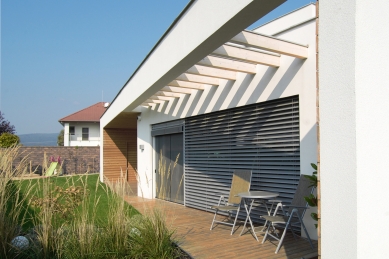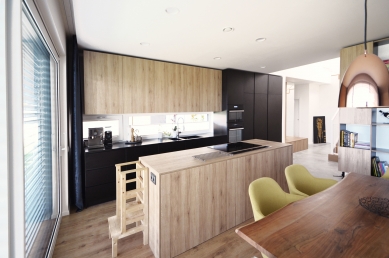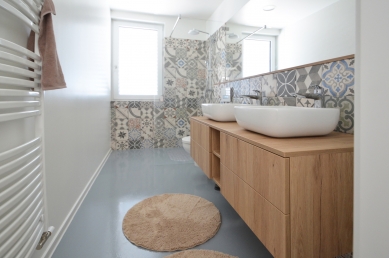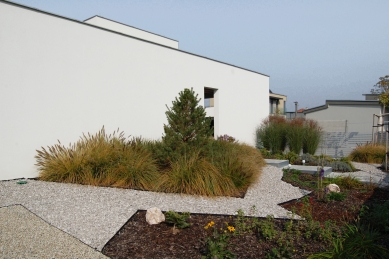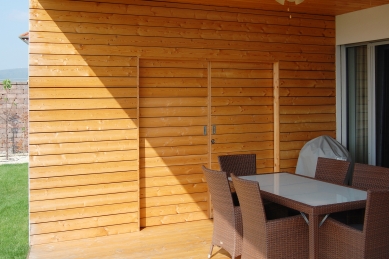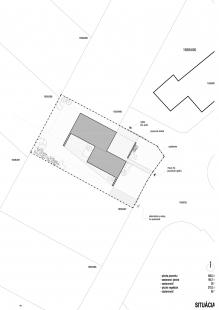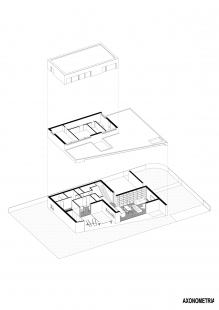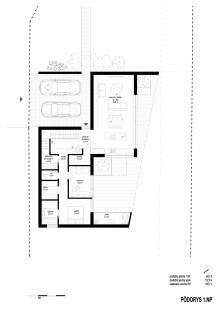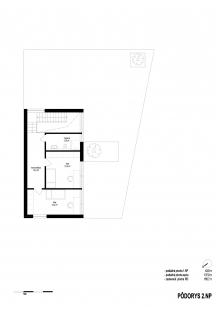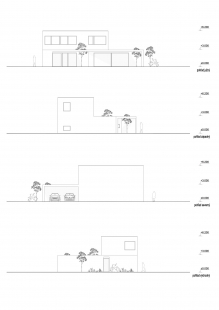
Family House Čierna Voda

Description of the Building
The family house is located in a newly formed yet already stabilized structure near the capital city. The aim was to create a house that combines contemporary architecture while being considerate of the character of the locality. A fundamental aspect of the solution was to create a private area that maintains its anonymity despite the proximity of the adjoining communication. All living spaces are oriented towards the garden and also reflect a suitable orientation in terms of cardinal directions. Within the street facade, there is only a single window leading to the stair gallery. The main entrance is located within the continuous main facade, positioned behind the level of the covered parking and is clearly defined, forming a natural accent.
To lighten the mass of the building, perforations in the roofing of the terraces help, which also introduce vertical greenery into the structure. Inside, the wooden decor is contrastingly balanced with areas of black color and polished concrete in the flooring.
Architectural and Material Solutions
The objective of the design was to create a family house that integrates contemporary architectural creation of family houses with the style of already existing modern character buildings in the given locality. The building's shape follows the line of built-up area, which is also the street level, thus not disrupting the local development. Other conceptual ideas include a maximally rationalized interior according to client requirements with fully usable and quality user and thermal-technical characteristics.
The investor's intention was to create a two-story family house for 4 people. The building consists of a family house that has two above-ground floors covered with a flat roof. An important element that also creates the first visual contact with the building is the creation of elegant lines that follow the existing development.
The family house is composed of wooden sandwich panels, wooden/steel beams, and wooden/steel columns. The entire building is exceptionally insulated.
The surface of the facade is made of white silicate plaster in combination with larch cladding. The roofing consists of foil waterproofing covered with a soil substrate for an extensive green roof.
Functional and Spatial Solution
The building has two above-ground floors and is functionally divided into a night and a day part.
On the first above-ground floor, the day part and the main bedroom are located. The main entrance is oriented on the northeastern facade of the building and is connected to the exterior communication - a paved area leading to public communication. The entrance is designed as a windbreak, which also serves as a parking space. The entrance space is characterized as an entrance hall with a gallery and a corresponding wardrobe. The entrance hall also serves as the main communication unit on the 1st floor. To the left, we enter the kitchen with a pantry. The kitchen is directly connected to the living room and dining room on the southern part of the floor plan. The living room is complemented by large sliding glass doors that provide access to the south-facing terrace.
To the right from the entrance hall, we reach the private night part of the floor plan, where the study and bedroom with a wardrobe are located. Both rooms have south-facing terrace doors for accessing the main terrace. The bedroom is further complemented by its own bathroom. From the main communication unit, doors also open to a separate toilet and to a technical room located in the sub-stair area.
We access the 2nd floor via an L-shaped double-flight staircase. Exiting the staircase leads us to a corridor that provides access to all rooms on this floor. There are two south-facing rooms and a bathroom.
Structural and Construction Solution
The family house is created in the form of a wooden sandwich structure. The thermal insulation consists of mineral wool. The proposed structures of the ceiling and roof are made of wooden and steel load-bearing elements.
The building has a flat roof at two height levels, sloped using special sloped EPS panels into rainwater drains in the outer facade of the house.
Groundworks around the building are planned using soil acquired during excavation work.
The fillings of window and door openings on the facade are designed from plastic and aluminum profiles, which are glazed with insulating safety triple-glazing.
The type of surface finishes for walls and ceilings is defined in the legends of the rooms on the individual floor plans. Exterior finishes of the outer walls are precisely described in the technical report.
The family house is located in a newly formed yet already stabilized structure near the capital city. The aim was to create a house that combines contemporary architecture while being considerate of the character of the locality. A fundamental aspect of the solution was to create a private area that maintains its anonymity despite the proximity of the adjoining communication. All living spaces are oriented towards the garden and also reflect a suitable orientation in terms of cardinal directions. Within the street facade, there is only a single window leading to the stair gallery. The main entrance is located within the continuous main facade, positioned behind the level of the covered parking and is clearly defined, forming a natural accent.
To lighten the mass of the building, perforations in the roofing of the terraces help, which also introduce vertical greenery into the structure. Inside, the wooden decor is contrastingly balanced with areas of black color and polished concrete in the flooring.
Architectural and Material Solutions
The objective of the design was to create a family house that integrates contemporary architectural creation of family houses with the style of already existing modern character buildings in the given locality. The building's shape follows the line of built-up area, which is also the street level, thus not disrupting the local development. Other conceptual ideas include a maximally rationalized interior according to client requirements with fully usable and quality user and thermal-technical characteristics.
The investor's intention was to create a two-story family house for 4 people. The building consists of a family house that has two above-ground floors covered with a flat roof. An important element that also creates the first visual contact with the building is the creation of elegant lines that follow the existing development.
The family house is composed of wooden sandwich panels, wooden/steel beams, and wooden/steel columns. The entire building is exceptionally insulated.
The surface of the facade is made of white silicate plaster in combination with larch cladding. The roofing consists of foil waterproofing covered with a soil substrate for an extensive green roof.
Functional and Spatial Solution
The building has two above-ground floors and is functionally divided into a night and a day part.
On the first above-ground floor, the day part and the main bedroom are located. The main entrance is oriented on the northeastern facade of the building and is connected to the exterior communication - a paved area leading to public communication. The entrance is designed as a windbreak, which also serves as a parking space. The entrance space is characterized as an entrance hall with a gallery and a corresponding wardrobe. The entrance hall also serves as the main communication unit on the 1st floor. To the left, we enter the kitchen with a pantry. The kitchen is directly connected to the living room and dining room on the southern part of the floor plan. The living room is complemented by large sliding glass doors that provide access to the south-facing terrace.
To the right from the entrance hall, we reach the private night part of the floor plan, where the study and bedroom with a wardrobe are located. Both rooms have south-facing terrace doors for accessing the main terrace. The bedroom is further complemented by its own bathroom. From the main communication unit, doors also open to a separate toilet and to a technical room located in the sub-stair area.
We access the 2nd floor via an L-shaped double-flight staircase. Exiting the staircase leads us to a corridor that provides access to all rooms on this floor. There are two south-facing rooms and a bathroom.
Structural and Construction Solution
The family house is created in the form of a wooden sandwich structure. The thermal insulation consists of mineral wool. The proposed structures of the ceiling and roof are made of wooden and steel load-bearing elements.
The building has a flat roof at two height levels, sloped using special sloped EPS panels into rainwater drains in the outer facade of the house.
Groundworks around the building are planned using soil acquired during excavation work.
The fillings of window and door openings on the facade are designed from plastic and aluminum profiles, which are glazed with insulating safety triple-glazing.
The type of surface finishes for walls and ceilings is defined in the legends of the rooms on the individual floor plans. Exterior finishes of the outer walls are precisely described in the technical report.
KubisArchitekti
The English translation is powered by AI tool. Switch to Czech to view the original text source.
2 comments
add comment
Subject
Author
Date
Zeleň
Martin Š.
24.12.19 10:20
Uz se zase opakuji
Dr.Lusciniol
25.12.19 09:59
show all comments


