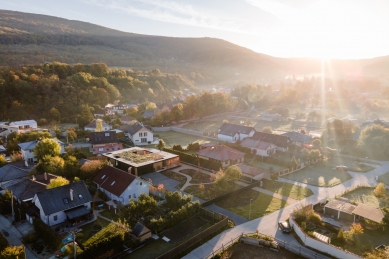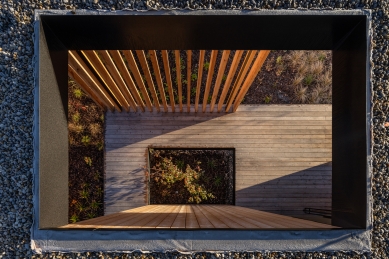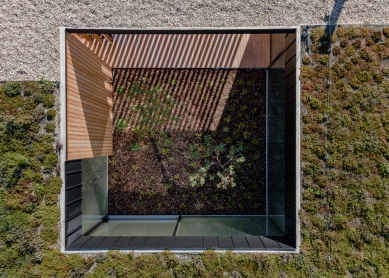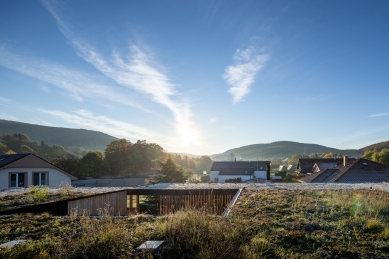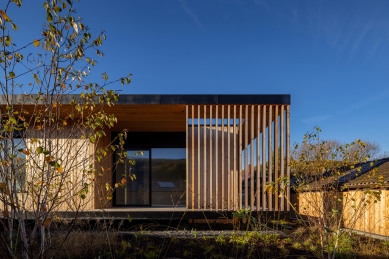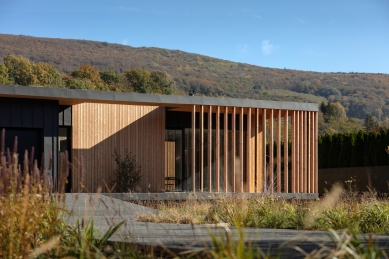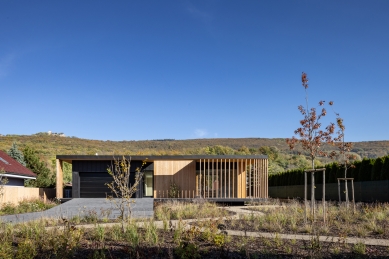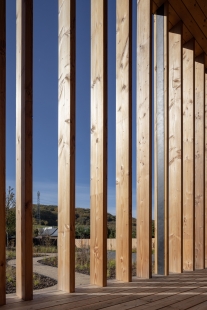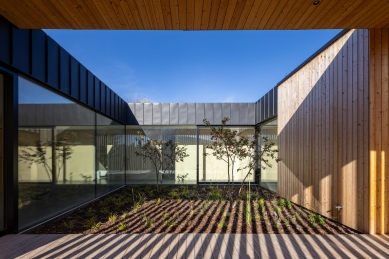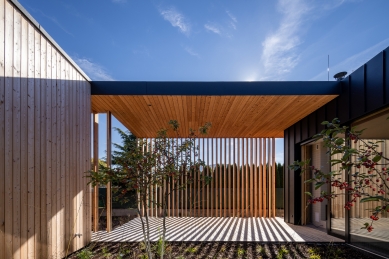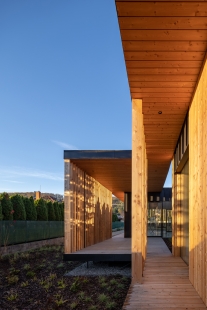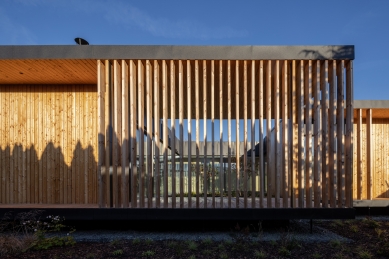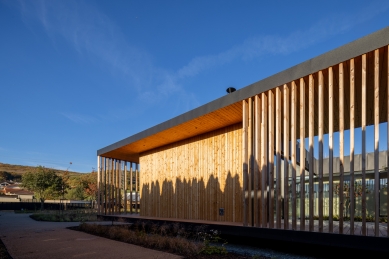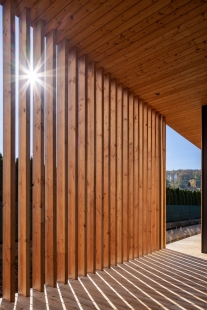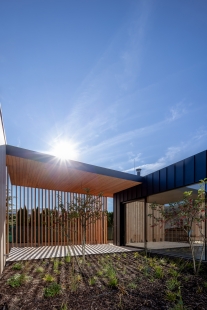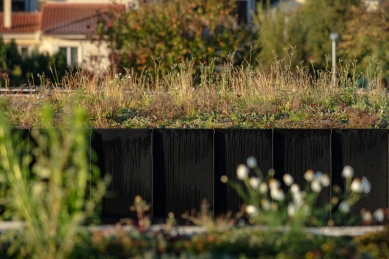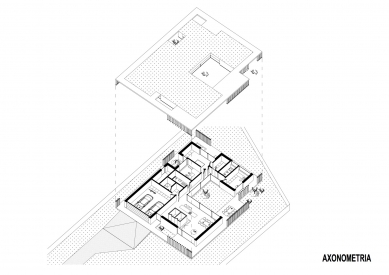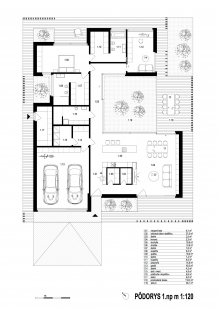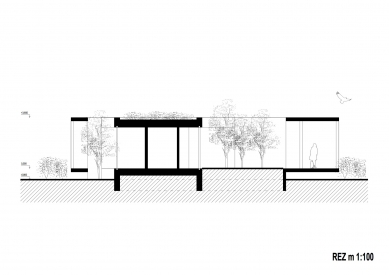
Family House Borinka

The family house in Borinka is designed for a two-member family. The single-story "U"-shaped floor plan is conceived around a green atrium with intense vegetation. In addition to this dominant space, greenery is integrated multiple times in the floor plan through smaller cutouts. This achieves optimal lighting of the building and desired privacy. The house is elevated due to the surrounding terrain. A cantilevered continuous terrace surrounding the entire building is a prominent architectural feature, while the intimacy of the terrace is enhanced by vertical wooden slats. The layout of the house consists of three main areas - the day area, introvertedly oriented toward the atrium, which includes a living room with a kitchen. The night area, on the other hand, is directed towards the garden with a view of the Pajštún castle, which consists of a bedroom with generous spaces for a bathroom and a wardrobe. The technical background, featuring a spacious garage, storage, wardrobe, and laundry, forms the service third part. The main internal spaces are accessible via a fully glazed corridor lining the atrium. The wooden structure of the building is made of CLT panels insulated with natural insulation material - wood fiber. The exposed wooden walls are complemented by areas with clay plaster. The exterior of the house combines a matte black metal facade with wooden elements made of Siberian larch with an untreated natural surface. The roof is designed to be a green roof with succulent plants and steppe grasses.
KubisArchitekti
The English translation is powered by AI tool. Switch to Czech to view the original text source.
2 comments
add comment
Subject
Author
Date
dvě koupelny k jedné ložnici
PK
09.03.23 04:17
záchod v prádelně a nejasný koncept
...
09.03.23 06:08
show all comments


