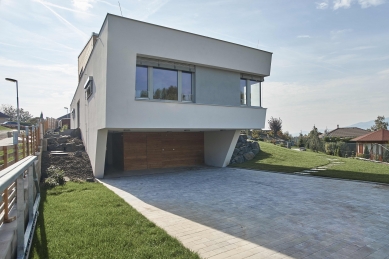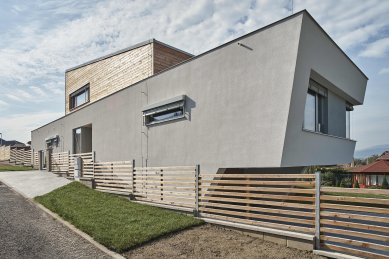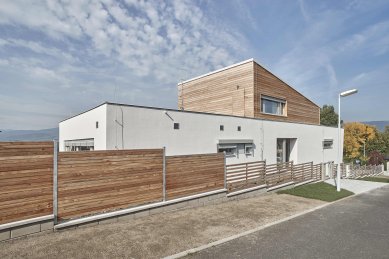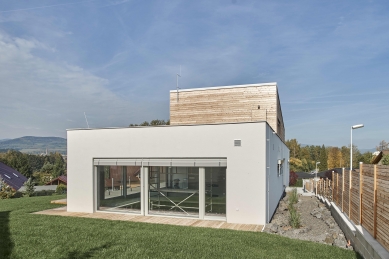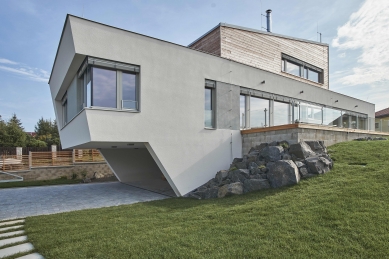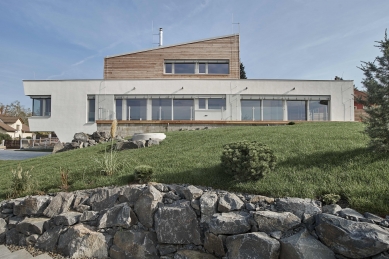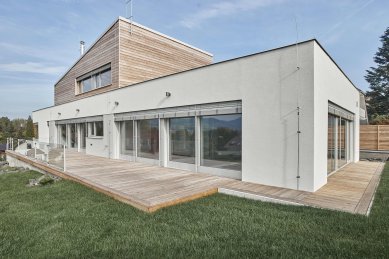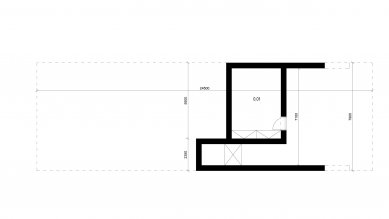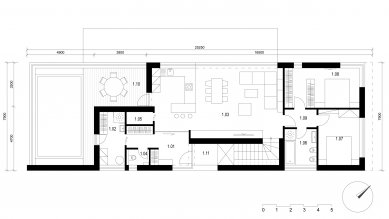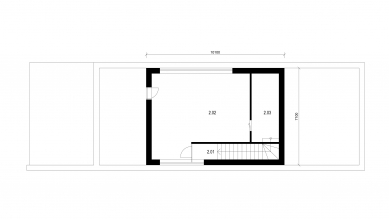
Family Villa Karlovy Vary

In the case of a house that resembles a luxury yacht in shape when viewed from the garden, it is an above-standard family villa. The realization is an example of how to make the most of the terrain's conditions while suitably "embedding" the house into the surrounding environment. The sloping triangular plot is located in a built-up area of the municipality. The reasons why the client decided to build in a relatively complicated location were twofold: he wanted to live in an area where his grandchildren reside nearby, and he trusted the architect to handle the construction on the challenging plot as best as possible. The reason he chose a modern wooden structure was that he had previously lived in a wooden building and did not want anything less good for himself and his family towards the end of his productive age and in retirement.
At the beginning of the design work, the architects conducted a thorough analysis of the complicated triangular plot and sought solutions on how to organize the required functional program into a working layout in relation to the shaping of the house and to the real attributes of the sloping construction site. At the same time, they aimed for the intimacy of the house by "closing" it off from the street side and conversely, opening it towards the garden and the best possible views of the landscape. As the situational plan shows, they positioned the building parallel to the street and close to the property line, achieving the maximum possible size for the garden area. They utilized the sloping terrain to create an entrance for cars and two covered parking spaces in the lower part of the plot, where they cantilevered the first floor of the house. They sloped the part of the building above the parking to visually lighten the volume protruding above the ground.
The house has a simple and clear layout based on the client's needs. On the first floor, which can be accessed from the ground level, all the basic functional rooms and the indoor pool are located. The heart of the house is a centrally located living room connected with the kitchen and dining area, with direct access to the terrace and the indoor pool through a conservatory. On the second floor, the client desired an open space that could be used variably as a playroom for grandchildren or an informal gathering place for larger family meetings during visits. It is complemented by an attic, where the necessary closed storage space was created. The underground floor, which is accessed from the level of the parking spaces, houses the technical rooms. The client also thought about living comfort in older age and decided to incorporate an elevator into the existing layout during the early stages of construction. The slope of the terrain was cleverly used by the architects to create a storage area and two covered parking spaces, which connect to the living part of the house via the elevator. The main living floor of the house is fully open towards the garden, offering a unique view of the surrounding hilly landscape.
The main volume of the house was designed by the architects in white plaster. It is contrasted by a larch cladding on the second floor, which runs through the body of the house down to the basement and "refers" to the wooden structural essence of the house. The interior has a similar color concept that corresponds to the contemporary urban character of the building's exterior. The structural principle follows a post-and-beam construction. In the lower part, the house stands on a reinforced concrete and masonry construction that was an inevitable solution due to the slope and static requirements. From the first floor, a wooden structural system of two-by-four was used. The composition of the building's "envelope" and technical equipment are configured in such a way that the house approaches a low-energy standard. An important detail of the technical solution for recovery is the two separate recovery units: one for the living part of the house and a separate one for the pool—due to the need to drain greater humidity. "Designing and building a house is not just a matter of aesthetics of the exterior and interior for us, but a complex architectural and construction solution and therefore also all the details of the technical equipment of the house. To create a functional and reliable organism together and provide residents with a trouble-free user comfort that they wished for their house,” adds architect Václav Zahradníček.
The building was selected for the international exhibition Salon of Wooden Constructions 2018 and for the publication Yearbook of Wooden Constructions 2017.
At the beginning of the design work, the architects conducted a thorough analysis of the complicated triangular plot and sought solutions on how to organize the required functional program into a working layout in relation to the shaping of the house and to the real attributes of the sloping construction site. At the same time, they aimed for the intimacy of the house by "closing" it off from the street side and conversely, opening it towards the garden and the best possible views of the landscape. As the situational plan shows, they positioned the building parallel to the street and close to the property line, achieving the maximum possible size for the garden area. They utilized the sloping terrain to create an entrance for cars and two covered parking spaces in the lower part of the plot, where they cantilevered the first floor of the house. They sloped the part of the building above the parking to visually lighten the volume protruding above the ground.
The house has a simple and clear layout based on the client's needs. On the first floor, which can be accessed from the ground level, all the basic functional rooms and the indoor pool are located. The heart of the house is a centrally located living room connected with the kitchen and dining area, with direct access to the terrace and the indoor pool through a conservatory. On the second floor, the client desired an open space that could be used variably as a playroom for grandchildren or an informal gathering place for larger family meetings during visits. It is complemented by an attic, where the necessary closed storage space was created. The underground floor, which is accessed from the level of the parking spaces, houses the technical rooms. The client also thought about living comfort in older age and decided to incorporate an elevator into the existing layout during the early stages of construction. The slope of the terrain was cleverly used by the architects to create a storage area and two covered parking spaces, which connect to the living part of the house via the elevator. The main living floor of the house is fully open towards the garden, offering a unique view of the surrounding hilly landscape.
The main volume of the house was designed by the architects in white plaster. It is contrasted by a larch cladding on the second floor, which runs through the body of the house down to the basement and "refers" to the wooden structural essence of the house. The interior has a similar color concept that corresponds to the contemporary urban character of the building's exterior. The structural principle follows a post-and-beam construction. In the lower part, the house stands on a reinforced concrete and masonry construction that was an inevitable solution due to the slope and static requirements. From the first floor, a wooden structural system of two-by-four was used. The composition of the building's "envelope" and technical equipment are configured in such a way that the house approaches a low-energy standard. An important detail of the technical solution for recovery is the two separate recovery units: one for the living part of the house and a separate one for the pool—due to the need to drain greater humidity. "Designing and building a house is not just a matter of aesthetics of the exterior and interior for us, but a complex architectural and construction solution and therefore also all the details of the technical equipment of the house. To create a functional and reliable organism together and provide residents with a trouble-free user comfort that they wished for their house,” adds architect Václav Zahradníček.
The building was selected for the international exhibition Salon of Wooden Constructions 2018 and for the publication Yearbook of Wooden Constructions 2017.
Text: Ľubica Fábri
Photo: Šimon Gut
The English translation is powered by AI tool. Switch to Czech to view the original text source.
0 comments
add comment


