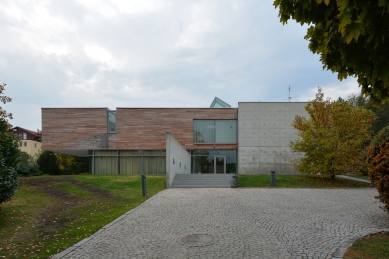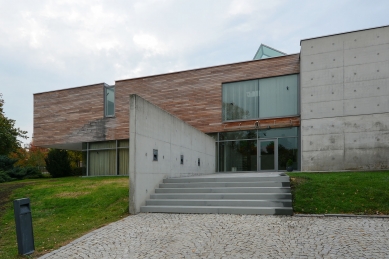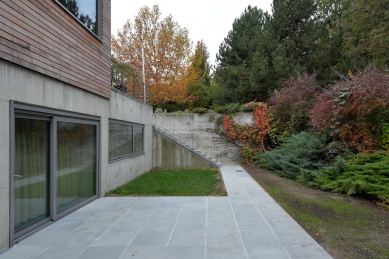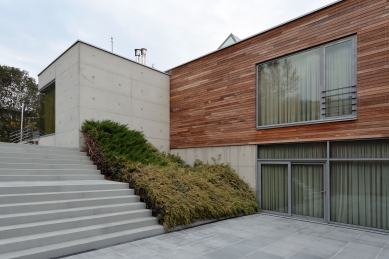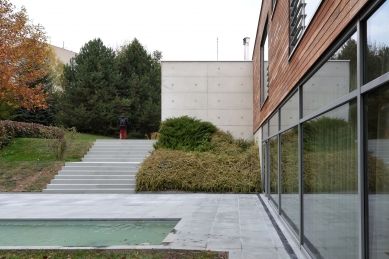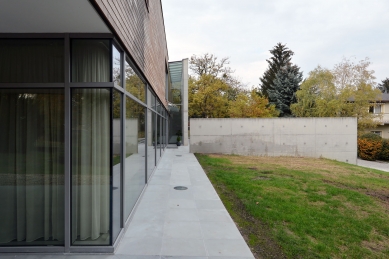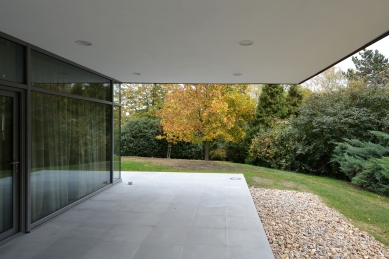
Residence of the Ambassador of the Czech Republic in Budapest

After the dissolution of the federation, there was quite a flourishing construction activity associated with the emergence of new embassies and representations of the Czech Republic. The same was true in Budapest. As is customary, the Ministry of Foreign Affairs announced an architectural competition in 1995, which was won by the proposal from Liberec's SIAL. Various delays led to a postponement of the realization, which was completed only in 2000.
The residence is located in a villa district in Buda, near the residences of the ambassadors of Canada and Greece. The interesting height ratios of the plot evoke experiences similar to those at the Villa Rotonda. A long, ascending access path leads to the glazed atrium of the residence. Fortunately, architect Buček was not influenced by Palladio in a symmetrical sense, but rather chose a progressive asymmetrical composition for the house under the weight of modern architectural development, which is the right choice. If we want to trace the architectural influences in conceiving the project, we must return to the interwar period of our architecture. The influences of Swiss neomodernism and possibly Japanese examples also played a role in shaping the house.
The admirable asymmetrical mass supported by the choice of materials and construction details interacts very well with the plot, which is unfortunately somewhat smaller than desirable for this house. The absence of mature greenery somewhat degrades the overall impression when perceiving the residence.
Functionally, the house is divided into two parts: the social and the private. The social part, along with the guest room, occupies the ground floor of the house, while the private part fills the wooden cantilevered log, which is smoothly connected to the upper terraces of the plot. The high degree of transparency of the house feels almost chilling after September 11, and some exhibitionistically oriented spaces will not be good for the internal life in the house. The interior of the residence was designed by none other than Ivan Kroupa. The popular and interesting motif of free walls variably dividing the internal spaces contributes to the livability of the house. The furniture and spatial solution do not lag behind.
By constructing the residence of our ambassador in Budapest, we demonstrated the robust foundation of Czech architecture, and it is very good that this was accomplished precisely for a building of this typological kind. One could perhaps criticize the Liberec workshop's house for an exaggerated suppression of operational requirements at the expense of the intimacy of the interiors. In any case, the spatial composition of the house and the amazing cedar cladding in contrast to the glazed and concrete walls gave Czech architecture at least a brief moment of recognition on the world stage.
The residence is located in a villa district in Buda, near the residences of the ambassadors of Canada and Greece. The interesting height ratios of the plot evoke experiences similar to those at the Villa Rotonda. A long, ascending access path leads to the glazed atrium of the residence. Fortunately, architect Buček was not influenced by Palladio in a symmetrical sense, but rather chose a progressive asymmetrical composition for the house under the weight of modern architectural development, which is the right choice. If we want to trace the architectural influences in conceiving the project, we must return to the interwar period of our architecture. The influences of Swiss neomodernism and possibly Japanese examples also played a role in shaping the house.
The admirable asymmetrical mass supported by the choice of materials and construction details interacts very well with the plot, which is unfortunately somewhat smaller than desirable for this house. The absence of mature greenery somewhat degrades the overall impression when perceiving the residence.
Functionally, the house is divided into two parts: the social and the private. The social part, along with the guest room, occupies the ground floor of the house, while the private part fills the wooden cantilevered log, which is smoothly connected to the upper terraces of the plot. The high degree of transparency of the house feels almost chilling after September 11, and some exhibitionistically oriented spaces will not be good for the internal life in the house. The interior of the residence was designed by none other than Ivan Kroupa. The popular and interesting motif of free walls variably dividing the internal spaces contributes to the livability of the house. The furniture and spatial solution do not lag behind.
By constructing the residence of our ambassador in Budapest, we demonstrated the robust foundation of Czech architecture, and it is very good that this was accomplished precisely for a building of this typological kind. One could perhaps criticize the Liberec workshop's house for an exaggerated suppression of operational requirements at the expense of the intimacy of the interiors. In any case, the spatial composition of the house and the amazing cedar cladding in contrast to the glazed and concrete walls gave Czech architecture at least a brief moment of recognition on the world stage.
The English translation is powered by AI tool. Switch to Czech to view the original text source.
0 comments
add comment


