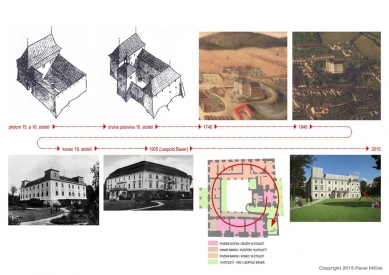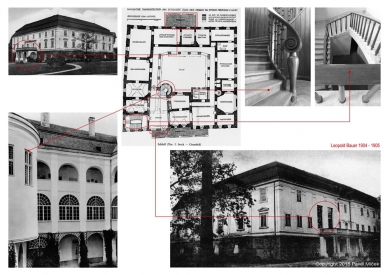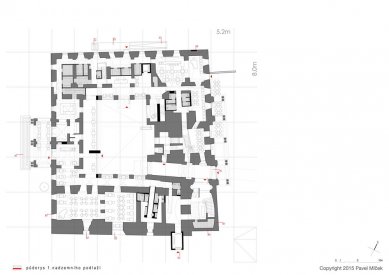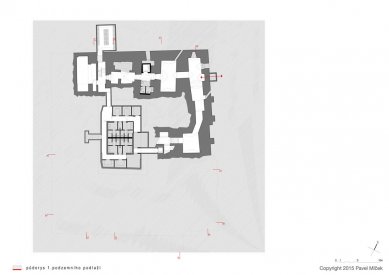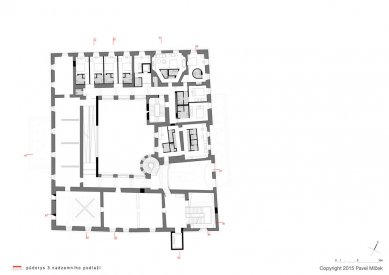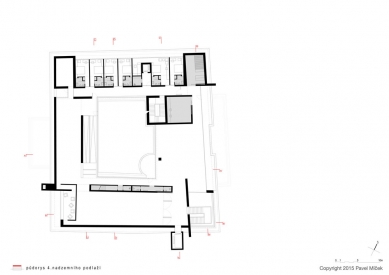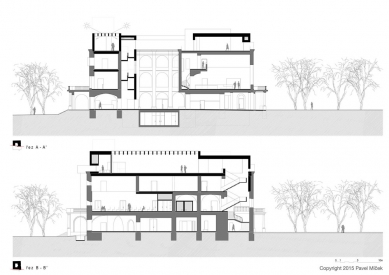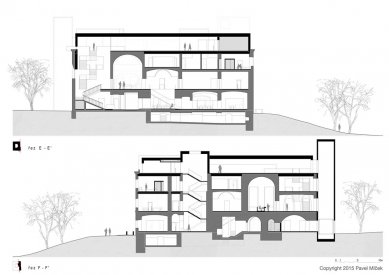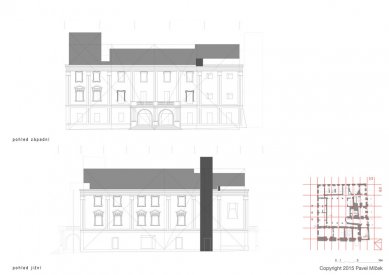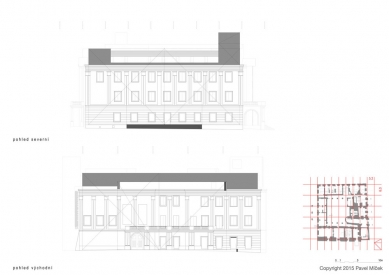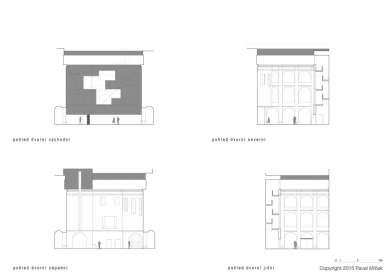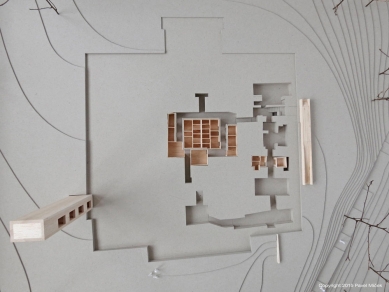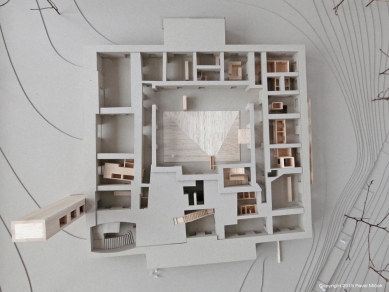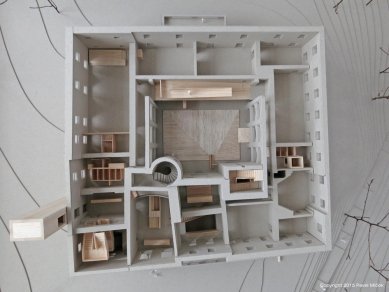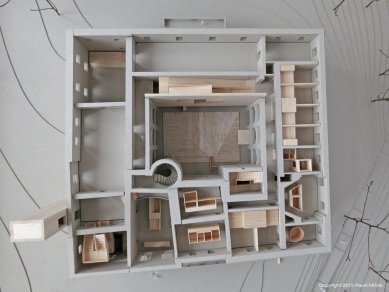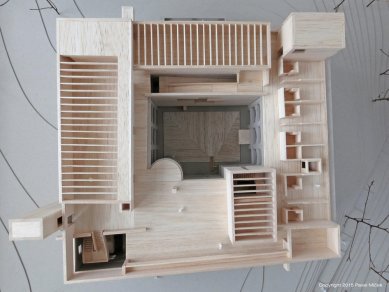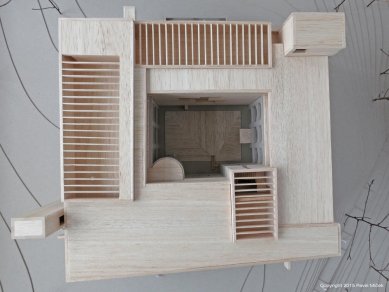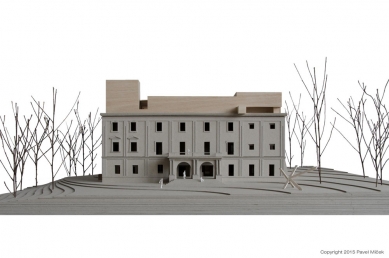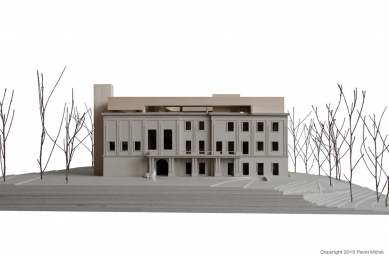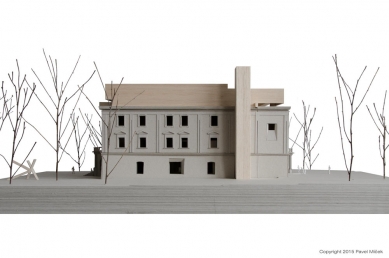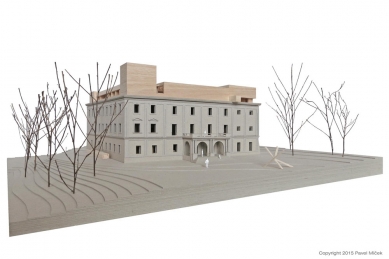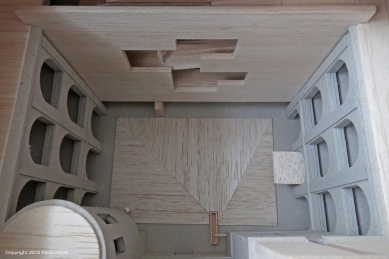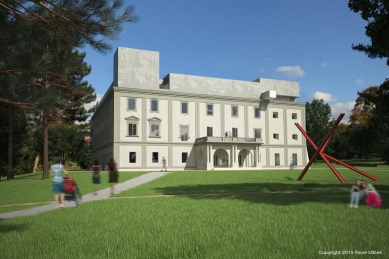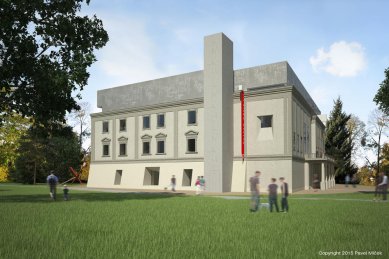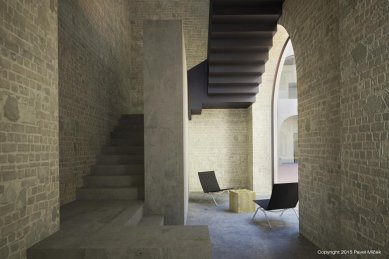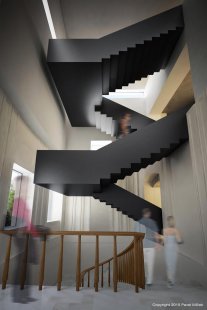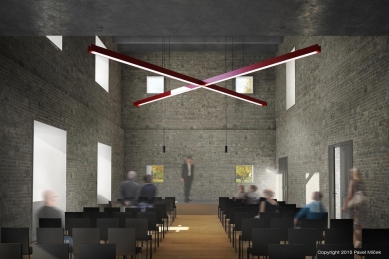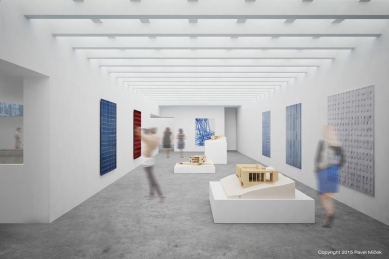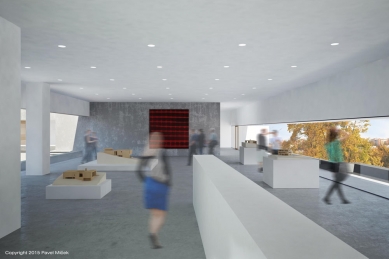
Revitalization of the castle in Zlín

In the building of the Zlín Castle, two significant cultural institutions were housed for decades: the Museum of Southeast Moravia and the Regional Gallery of Fine Arts. After their eviction, the castle, which is owned by the city, remained completely empty, and the city struggled to find a new purpose for it. Meanwhile, through the efforts of several enthusiastic individuals, an association in the form of a non-profit company called Zlín Castle was established. Their aim is to prepare a project that rehabilitates the building and integrates it into the living organism of the city through a new program. This led to a demanding assignment that initiates the creation of new cultural institutions (the Museum of the City of Zlín, the Václav Chad Gallery), complemented by user-supportive activities in the form of a hotel, restaurant, or café. The entire endeavor then pursues a long-term goal with significant implications for the social dimension. It aims to create a platform for meetings between citizens and visitors and to deepen their awareness of not only the city's history but also its present. It seeks to strengthen the capacity for identification with the city in which they live.
Due to its exceptional location in the middle of the open space of the park, the building is not a direct part of any urban structure. However, it is the starting point of two essential urban axes of the entire Zlín valley, according to which the city was built during the interwar period. The eastern axis constitutes a transport artery, today's T. G. Masaryk Street, which centers the entire eastern part of the city around it. The western axis is the backbone communication of the factory complex grid (today Vavrečkova Street). The castle's location was also important for delineating the monumental axis of Gahur’s Prospect, which leads to the Tomáš Baťa Memorial. In this sense, the castle building encapsulates the whole city.
The last and very significant reconstruction was performed by Leopold Bauer in 1904-1905. The author infused the building with a strong signature that foreshadowed much of what occurred in architecture in the upcoming century. He closed the castle's square floor plan by adding the southeastern corner, where he placed a monumental staircase. This led to a new two-story hall vaulted with reinforced concrete. This deep and elevated space could also be observed from a balcony accessed by a wooden circular staircase. The presence of this spatial event is expressed in a fundamental way on the building's external shell. The hall opens to the park through two unusually large windows. The circular staircase, with its cylindrical mass, dominates the courtyard. To the compact mass of the castle, Bauer added balconies on the eastern and western facades, further opening the building towards the park. Unlike all previous epochs, a considerable part of Bauer's work in the castle's interior has been preserved, even in terms of detail. His modifications revealed the phenomenon of space. I believe that this fact is unduly overlooked in the context of the city and consider it architecturally the most valuable part of the entire castle complex.
The concept of reconstruction can be divided into three fundamental levels. The first aims to rehabilitate or restore period elements and return the spaces to their original geometry. It involves clearing the historical structure of recent purely utilitarian and inappropriate constructions and finding its spatial and structural logic. New functional units and constructions serving the rehabilitated spaces are inserted into the original historical structure as independent objects. They typically do not touch the original constructions or merely penetrate them. Their material and geometry are in a contrasting relationship, but they also react to and connect with them in many ways. The tension created by the communication between these two substances gives rise to a unique atmosphere. In the future, these objects may be transformed, replaced, or completely removed without damaging the restored envelope. The materials used to create these new objects are reduced to steel, concrete, plywood, and glass. This form of reconstruction is applied in almost all interiors of the main three-story mass of the castle.
The second level involves more radical interventions into the original structure. Their extent is limited to the essential load-bearing operational and functional elements that constitute a key component of the program content. However, their existence is not tied solely to the current program but is part of a new organizational structure that also accounts for the variability of functional content. This includes spaces for new staircases, ramps, and a new multi-purpose hall. The presence of these interventions in the organism of the building is sensitively reflected in the facades. Such superior interventions carry compromises from the perspective of rehabilitation; they should, however, also represent an undeniable qualitative benefit. Thanks to them, the building can continue to live and evolve.
The third conceptual level consists of entirely new constructions, whose forms are no longer inserted into the original historical structure, but either completely replace a not very valuable part of it or are added to it in an additive manner. This is the case with the volume of the rooftop addition, which replaces the original attic spaces, as well as the elevator tower standing in front of the southern facade of the castle. The composition of these new bodies is firmly connected with the original historical substance not only through structural parameters but also through regulatory lines that derive from the proportional relationships of the original building. The structural and material component of these new volumes is distinctly different from the existing building, yet interconnected, predetermined by its static possibilities. The volume of the rooftop addition, which also changes the silhouette of the castle, conceals the most significant component of the entire program - the Museum of the City of Zlín. Its concept, which includes an exposition on architecture, requires large open spaces with adequate lighting conditions, which the historical palace layout of the castle understandably lacks.
The entrance to the castle has been oriented towards the eastern facade for centuries. Here, the ground floor is also closest to the surrounding terrain. Through the passage, visitors enter the open courtyard, which serves as a symbolic square within the building. The courtyard facades are defined on two sides by glazed arcades, which create a communication ring on the floors. The youngest, western arcades on the floors are replaced by a series of ramps serving the museum. The ground floor arcades allow views into the restaurant or the hotel reception. Both operations also have their entrances located here. The restaurant, which along with its kitchen occupies the ground floor of the southern and western wings, can also be accessed directly from the park in the alignment of the western facade of the castle via an open loggia. The café occupies its space in the eastern wing. It utilizes a similar floor level to the surrounding terrain and opens towards the area in front of the eastern facade of the castle, which has significant potential for outdoor activities of the museum and gallery. The necessary operational facilities for the restaurant and café are oriented towards the northern wing, where the operational entrance is also located, through which these operations are supplied under specific conditions. A part of the restaurant and hotel facilities that are not as frequented (storage rooms, changing rooms, and sanitary facilities for staff, etc.) is located in the basement, under the courtyard in spaces that were created very imprudently just a few years ago and thus concluded a series of very unfortunate interventions that severely damaged the building. The heat exchange station also remains in its original place, and the cellar will be restored with a wine archive. The manner of utilizing the historical cellars remains open in the project for now; it only supplements them with necessary social facilities and allows direct accessibility to the café operation on the ground floor via a staircase.
The second floor of the castle is accessible via the monumental Bauer staircase in the southeastern corner of the castle. Above it, a new staircase volume is erected, and together with the necessary elevator, it creates the main communication node that connects all above-ground floors. A second staircase, newly placed in Bauer's courtyard risalit, also serves the hotel operation with a separate elevator in the northern wing. At the same time, it also serves as a protected evacuation route for the entire complex. The presence of two elevators guarantees barrier-free access to all parts of the castle. Bauer’s elevated hall on the second floor is the nerve center of the entire castle organism. It was created as an entrance hall and reverts to this function in the form of a reception and information center. From here, visitors can access all spaces on the second, third, and fourth floors, as well as the café on the ground floor. The removal of the ceiling structure in the mass of the original tower allowed for the merging of two elevated spaces and also created a key link between the café and the reception. The largest space on the floor is the new social hall. Its wide applicability exceeds the activities located in the building itself (ceremonial hall, conferences, lectures, concerts, theater, cinema, etc.). It is set into the space with the widest span of walls in the western part of the original Gothic palace. Its front part has a two-story height, and its capacity is around 110 seating places. The Václav Chad Gallery and a shop with design goods are situated in the western wing. The remaining spaces on the floor, apart from the corresponding facilities for visitors and staff, occupy shared spaces for creators in the field of creative professions.
The southern and western wings of the third floor serve fully for the exhibition activities of the museum. In the middle of the eastern wing, there is a control room overseeing the entire complex, along with the museum staff facilities. The remainder of the eastern and all of the northern wing is reserved for the hotel. The layout of the hotel rooms takes advantage of the potential of the high structural height and allows for beds to be placed above sanitary cells, freeing up space for alternative uses of the main space (studio, longer stays, etc.)
The open spaces of the museum, which could not be wedged into the complicated system of the original roof structure, justified the creation of a new fourth floor, whose shape reflects its content. The layout now appears significantly relaxed, even though it continues the structural scheme of the lower floors. The museum space features three spacious exhibition halls with various proportions and distinct methods of natural lighting. The largest and highest southern hall is lit from above through a glazed spatial grid, which is tilted in one direction to prevent the unwanted entry of direct sunlight into the hall. The smaller western hall is illuminated similarly, but it also allows views into the courtyard and the park. The lowest but widest eastern hall only utilizes side lighting and offers visitors views into the courtyard and the area in front of the eastern facade of the castle. The composition of the halls is further completed by a small hall in the northwest tower, which, thanks to its height and upper lighting, has an almost sacred character. The museum also includes a small deposit room and workshop (the museum is not intended to have the character of a collection institution). In the southwest corner of the floor is a relaxation room where visitors can sit and briefly relax their attention and concentration. In front of them, through a panoramic window, a view opens up to the western half of the city, led by the industrial complex and the Práce Square. Communication across the museum floors is significantly facilitated by a system of ramps. They are situated at the opposite end of the exhibition spaces from the main staircase, creating a circuit so that visitors do not need to retrace the same path back to the staircase to get to another floor. Moving along the ramps also offers an experience through the changing perspective when looking into the courtyard. Part of the northern wing is also dedicated to hotel rooms on this floor. Through the glazed northern walls of the rooms, it is possible to observe the panorama of the northern part of the city over the treetops.
Parking, the extent of which is significant given the demanding program, is arranged on two levels. Newly constructed spaces opposite the old brewery building (approximately 10 spots) should serve for quick, time-limited parking. Capacitative parking must then be addressed conceptually within the context of parking throughout the city center. In terms of coverage of the large city area, establishing an underground parking garage where today’s surface parking lot lies between the castle park and the former factory complex appears to be the most beneficial solution. However, there is also the possibility of underground parking beneath Míru Square, or a parking lot in the location of the current remains of the former court extension.
The construction essence of the historical building is composed of mixed brick and stone masonry, resting on stone foundations. The walls have considerable thickness at the ground floor (1.0-3.3m) and gradually diminish in thickness as they rise (0.9-0.6m). The vast majority of ceilings at ground level and exceptionally also on the floors are vaulted with brick vaults. Other ceiling structures are wooden - timbered. According to the static assessment, the load-bearing capacity of these wooden structures is critical (the load they can bear essentially equals their own weight). The study for most wooden ceilings anticipates their disassembly and reassembly in a different, more compact form to achieve the required load-bearing capacity using the original elements. New ceiling structures will then involve a reinforced concrete or steel load-bearing component. The appearance of the outer facades will be appropriately restored, along with its sculptural decoration from the second half of the 18th century. Inside, the walls are covered with plaster and paint of various ages and qualities. The aim is to make accessible, restore, and document the valuable layers in the greatest possible extent to illustrate the tumultuous history of the building. In areas where these layers have been completely removed due to recent unfortunate interventions and replaced with new plaster, the masonry will be completely cleaned and treated only with washing, thus revealing the historical structure of the masonry, while still allowing the original geometry to dominate the spaces. Modern and non-functional fillings of window openings will be replaced with new fillings featuring a specific construction of steel and oak profiles. A significant portion of the original interior doors by Leopold Bauer and older ones will undergo restoration and remain in their places. Some floor constructions will be disassembled and reassembled; new floors will consist of polished concrete or wooden planks.
For entirely new spatial elements (stairs, locker objects, toilets, etc.), a unified material palette characterized by concrete, steel, plywood, and glass will be used. The form of the new fourth-floor construction as well as all new ceilings' constructions is subject to the limited load-bearing capabilities of the existing foundations. Only after detailed probes will it be possible to determine their possible loading or propose their strengthening. The load-bearing component of the vertical and horizontal constructions of the new floor consists of a steel frame with a sandwich structure. An important expressive element is the material of the outer shell, which is thin lead sheet. Its plasticity and specific coloration, which will soon develop due to weather influences, softens the geometric clarity of the forms and endows them with a unique sculptural quality.
All technological conduits are concentrated in continuous vertical shafts, in the basement spaces, and in the voids of the new roof structure. The heating of the building via a heat exchange station located in the basement of the structure should be preserved. The drainage of the glass roofs of the southern and western wings is ensured by a massive gargoyle integrated into the western facade of the fourth floor.
© 2015 Pavel Míček
Transformation of the Zlín Castle
Assessment of the intention for functional and architectural transformation of the Zlín castle
Viewed by an outside observer, it is possible to state that Zlín has responsibly embarked on redefining the city over the past decade. The search for a new starting point for Zlín was necessitated by the inexorable fact associated with the end of shoe production in the former Baťa factory complex. Throughout the 20th century, the factory was the focal point for building and managing the city. With its closing, the former heart of the city became a hibernated mass, devoid of any impulses. The loss of orientation in the city was replaced by an all-encompassing nostalgia for the times of Tomáš Baťa and a certain depression that one could feel when visiting the city. Perhaps the most complex mental operation in conceiving a new setup and strategy for Zlín was reconciling the fact that impulses would no longer have one source but would be distributed throughout the entire structure of the city, and moreover, that they would change over time. The developing Baťa University, successful businesses, the Zlín Region, but increasingly also civic activities have become new sources of impulses.
A prompt for further utilization of the Zlín castle also came from the active inhabitants of Zlín after the regional institutions located there moved to newly reconstructed buildings 14 and 15 in the former Baťa manufacturing area. A group of people around the non-profit organization Zlín Castle worked out a detailed proposal addressing the new content and the resulting new forms of the castle. The main goal is to create a living place from the castle that can serve as a bond between the historical core of the city and the newly developing center of Zlín within the territory of the Baťa complex. The connection of the historical with the contemporary concerns not only the associated spaces but also the temporal framework - the joining of history and the present.
Tomáš Baťa viewed the historical structure of the city as old wood, which exhausts the healthy parts of the city and is a source of all ailments with which a modern city must grapple; hence it is necessary to systematically trim the old parts and rejuvenate the entire organism. It is, therefore, a paradox of the times that after the closure of the manufacturing complex, this part of Zlín began to transform into the form of a spontaneously grown city, where individual layers of functions, masses, or meanings overlap and are non-uniformly piled and concealed without a cohesive organization. And again, it is a paradox of the times that this discovered attractiveness of the organically grown city within the Baťa manufacturing complex once again threatens the historic center of the city, primarily by drawing away some active and attractive elements from it and beginning to self-fulfill the role of a city center.
The new role of the castle is to connect and balance two differently set parts of the broader perceived center of Zlín. For further development of the center (and Zlín itself), it is essential that between the two nodes there emerges a suitably prepared and equipped transfocator, mediator, or communicator capable of balancing the manifestations and tendencies of each part and merging them into one whole. This task is afforded to the castle by its location, as it lies at the imaginary intersection of two main axes crossing Zlín.
The reconstruction of the castle and its content filling must also be seen as part of the gradual shaping of the public space of the city, which has been very one-sidedly focused since the days of Baťa's Zlín, emphasizing clarity (or also social and institutional control) and communication non-conflict. The quality of urban life, which current inhabitants of the city expect, is also determined by the quality and versatility of the public space of the city, and it is, therefore, very good that the creators of the new program decided to focus not only on economically and user-supportive activities in the form of a restaurant, café, and hotel but also on activities that can induce a further qualitative transformation in urban space. I am primarily referring to the creation of a support structure that would allow and encourage encounters among various groups of citizens who wish to actively participate in shaping the quality of life in the city.
A fundamental prerequisite is a multifunctional hall that allows for the organization of cultural and social events. Improving the new content of the castle entails creating shared spaces for creators in the fields of audiovisual, industrial, or graphic design. The offer of these spaces can become part of a motivational program that could arise through collaboration between the city of Zlín and Baťa University, encouraging talented students and creators to stay in Zlín or return after completing their studies. Developing this direction entails opening a shop with design goods that would serve as an intermediary between young Zlín creators and the public. Supporting creative personalities and cultivating the environment is also part of the planned Václav Chad Gallery’s activities, which deliberately refers to the name of the painter and sculptor with whom the city of Zlín can proudly associate itself. The ability to identify with the city in which they live, and to experience pride in being part of it, is linked to knowledge of its history. Mapping the history of Zlín and conveying historical contexts should then be the mission of the municipal museum, which should focus on all historical periods of Zlín, with a special emphasis on the 20th century and the urban and architectural development of the city.
The functioning of a modern municipal museum is understood as one of the crucial moments of further transformation of the city. In addition to the fact that such an institution establishes a framework for identification with the city and its history, it also becomes a navigator for orientation in decisions that have significance for both the present and future of the city due to its expert knowledge of history and its contexts. Serious decisions must be associated with a consensus, which cannot be achieved in the absence of a common denominator. The ability to critically reflect on the past is a prerequisite for finding a common foundation for further decisions. Zlín forms a completely exceptional chapter in the history of the great modern project, and affirming this fact through attractive museum exhibitions and finding new forms of conveying the heritage associated with the development of modern Zlín can significantly enhance the marketing of the city and shape the image of Zlín that it wishes to represent among other cities in the Czech Republic and abroad. A functioning museum, in conjunction with other activities situated within the castle spaces and its location, becomes a place where Zlín visitors from nearby or distant lands can gather initial information about what is currently happening in the city and at the same time can obtain a key to understanding and grasping the city.
If the castle is to fulfill its new mission, it must be appropriately adapted for that purpose. The adaptation to the new operation must have an architectural rendering, the quality of which will be part of the deliberation about the future of Zlín. The symbolic dimension of the entire intention is as significant as the substantive content of the castle's transformation. It must clearly articulate the confidence of the political representatives and inhabitants of Zlín in their intention to qualitatively enhance what constitutes the character of the city. The solution that architect Pavel Míček proposes demonstrates both an enormous commitment to the task at hand and mainly the ability to balance the operational necessities with the extraordinary historical and architectural value of the object while not losing sight of the fact that the castle will be a testament and part of Zlín’s transformation in the 21st century. His design significantly alters the current appearance of the castle while also thoughtfully referencing its construction history, which preceded the radical reconstruction according to Leopold Bauer's plans in the early 20th century. The approach Pavel Míček has chosen is a pathway to implement the building rehabilitation of the castle, evaluate, and underscore the most fundamental aspects of the castle's construction history while regarding the task as a foundation for considering not only the further use of the castle object but also as a starting point for the transformation of the entire city.
A city that wishes to build its future on the activity and creativity of its inhabitants. Therefore, if the political representation of the city of Zlín decides to utilize the presented proposal, it can be assured that it is embarking not on a reconstruction of the Zlín castle, but defining a new future for the city.
Rostislav Koryčánek
Head of the Center for New Strategies CENS
Moravian Gallery in Brno
The Castle Within the Urban Composition
The castle is the oldest preserved building in the city. It is located right in the center of present-day Zlín, west of the historical center and east of the former Baťa factory complex. The solitary building of the castle stands in the middle of a park on a plateau just above the edge of a steep slope that divides the park into two elevation levels. The merged mass consists of four three-story wings of varying ages. The wings are grouped around an inner courtyard and form a cohesive whole, whose floor plan is close to a square. The volume is unified by a mansard roof.Due to its exceptional location in the middle of the open space of the park, the building is not a direct part of any urban structure. However, it is the starting point of two essential urban axes of the entire Zlín valley, according to which the city was built during the interwar period. The eastern axis constitutes a transport artery, today's T. G. Masaryk Street, which centers the entire eastern part of the city around it. The western axis is the backbone communication of the factory complex grid (today Vavrečkova Street). The castle's location was also important for delineating the monumental axis of Gahur’s Prospect, which leads to the Tomáš Baťa Memorial. In this sense, the castle building encapsulates the whole city.
Construction Development of the Castle
The history of the castle began at the end of the 15th century when a fortress stood at its site. Its components included a Gothic palace, which still constitutes the southern wing of the castle today. The fortified complex also included a tower, and its massive masonry is still visible in the labyrinth of rooms on the ground floor of the eastern wing. In the 16th century, the fortress underwent a Renaissance reconstruction, resulting in the northern wing, which has been preserved to this day. In the first half of the 17th century, the western curtain wall was replaced by a newly built early Baroque wing. In the second half of the 18th century, another significant reconstruction of the castle took place; above the basement of the demolished northern wing, a new three-story wing was erected. The former tower's structure was completed from the north and south, creating the eastern wing. Thus, the entire complex gained a compact volume with the help of a unifying approach to the facades. The new castle park also absorbed the remnants of the surrounding fortifications. Throughout the 19th century, there were significant modifications in the area of the roof plane. Four corner pyramid-shaped additions were made, which significantly accentuated the corners of the square mass.The last and very significant reconstruction was performed by Leopold Bauer in 1904-1905. The author infused the building with a strong signature that foreshadowed much of what occurred in architecture in the upcoming century. He closed the castle's square floor plan by adding the southeastern corner, where he placed a monumental staircase. This led to a new two-story hall vaulted with reinforced concrete. This deep and elevated space could also be observed from a balcony accessed by a wooden circular staircase. The presence of this spatial event is expressed in a fundamental way on the building's external shell. The hall opens to the park through two unusually large windows. The circular staircase, with its cylindrical mass, dominates the courtyard. To the compact mass of the castle, Bauer added balconies on the eastern and western facades, further opening the building towards the park. Unlike all previous epochs, a considerable part of Bauer's work in the castle's interior has been preserved, even in terms of detail. His modifications revealed the phenomenon of space. I believe that this fact is unduly overlooked in the context of the city and consider it architecturally the most valuable part of the entire castle complex.
Concept of Reconstruction and Architectural Solution
The historical development of the castle was a determining criterion for establishing the concept of its reconstruction, as well as for the approach towards new interventions. The castle or its individual parts did not arise according to a single clearly defined concept by a contemporary architect or builder, but rather through the gradual layering and merging of the old with the new, accompanied by constant transformation. Each intervention not only pursued varied needs of the building’s owners but also faithfully reflected the spirit of its time. This simple fact gives the entire organism a special charm. The design continues to work with this tradition, with the difference that it predefines the elements that must be protected in terms of architectural heritage, and bases the concept on them. Given the nature of the program, it was clear that new interventions would be necessary. Without them, however, the building would transform into a vacant restored museum piece, of which the existence would be hardly justifiable.The concept of reconstruction can be divided into three fundamental levels. The first aims to rehabilitate or restore period elements and return the spaces to their original geometry. It involves clearing the historical structure of recent purely utilitarian and inappropriate constructions and finding its spatial and structural logic. New functional units and constructions serving the rehabilitated spaces are inserted into the original historical structure as independent objects. They typically do not touch the original constructions or merely penetrate them. Their material and geometry are in a contrasting relationship, but they also react to and connect with them in many ways. The tension created by the communication between these two substances gives rise to a unique atmosphere. In the future, these objects may be transformed, replaced, or completely removed without damaging the restored envelope. The materials used to create these new objects are reduced to steel, concrete, plywood, and glass. This form of reconstruction is applied in almost all interiors of the main three-story mass of the castle.
The second level involves more radical interventions into the original structure. Their extent is limited to the essential load-bearing operational and functional elements that constitute a key component of the program content. However, their existence is not tied solely to the current program but is part of a new organizational structure that also accounts for the variability of functional content. This includes spaces for new staircases, ramps, and a new multi-purpose hall. The presence of these interventions in the organism of the building is sensitively reflected in the facades. Such superior interventions carry compromises from the perspective of rehabilitation; they should, however, also represent an undeniable qualitative benefit. Thanks to them, the building can continue to live and evolve.
The third conceptual level consists of entirely new constructions, whose forms are no longer inserted into the original historical structure, but either completely replace a not very valuable part of it or are added to it in an additive manner. This is the case with the volume of the rooftop addition, which replaces the original attic spaces, as well as the elevator tower standing in front of the southern facade of the castle. The composition of these new bodies is firmly connected with the original historical substance not only through structural parameters but also through regulatory lines that derive from the proportional relationships of the original building. The structural and material component of these new volumes is distinctly different from the existing building, yet interconnected, predetermined by its static possibilities. The volume of the rooftop addition, which also changes the silhouette of the castle, conceals the most significant component of the entire program - the Museum of the City of Zlín. Its concept, which includes an exposition on architecture, requires large open spaces with adequate lighting conditions, which the historical palace layout of the castle understandably lacks.
Program, Operational and Layout Solutions
The objective of the assignment is not only to initiate the establishment of a new, essential institution for the city in the form of a municipal museum but also to create a connecting link between the historical core of the city and the newly emerging center in the eastern part of the former industrial complex through additional supportive activities. The open platform for meetings should serve as a source of knowledge but also inspiration. The immediate presence of the park, where activities can also leak, can add an irreplaceable atmosphere to the place.The entrance to the castle has been oriented towards the eastern facade for centuries. Here, the ground floor is also closest to the surrounding terrain. Through the passage, visitors enter the open courtyard, which serves as a symbolic square within the building. The courtyard facades are defined on two sides by glazed arcades, which create a communication ring on the floors. The youngest, western arcades on the floors are replaced by a series of ramps serving the museum. The ground floor arcades allow views into the restaurant or the hotel reception. Both operations also have their entrances located here. The restaurant, which along with its kitchen occupies the ground floor of the southern and western wings, can also be accessed directly from the park in the alignment of the western facade of the castle via an open loggia. The café occupies its space in the eastern wing. It utilizes a similar floor level to the surrounding terrain and opens towards the area in front of the eastern facade of the castle, which has significant potential for outdoor activities of the museum and gallery. The necessary operational facilities for the restaurant and café are oriented towards the northern wing, where the operational entrance is also located, through which these operations are supplied under specific conditions. A part of the restaurant and hotel facilities that are not as frequented (storage rooms, changing rooms, and sanitary facilities for staff, etc.) is located in the basement, under the courtyard in spaces that were created very imprudently just a few years ago and thus concluded a series of very unfortunate interventions that severely damaged the building. The heat exchange station also remains in its original place, and the cellar will be restored with a wine archive. The manner of utilizing the historical cellars remains open in the project for now; it only supplements them with necessary social facilities and allows direct accessibility to the café operation on the ground floor via a staircase.
The second floor of the castle is accessible via the monumental Bauer staircase in the southeastern corner of the castle. Above it, a new staircase volume is erected, and together with the necessary elevator, it creates the main communication node that connects all above-ground floors. A second staircase, newly placed in Bauer's courtyard risalit, also serves the hotel operation with a separate elevator in the northern wing. At the same time, it also serves as a protected evacuation route for the entire complex. The presence of two elevators guarantees barrier-free access to all parts of the castle. Bauer’s elevated hall on the second floor is the nerve center of the entire castle organism. It was created as an entrance hall and reverts to this function in the form of a reception and information center. From here, visitors can access all spaces on the second, third, and fourth floors, as well as the café on the ground floor. The removal of the ceiling structure in the mass of the original tower allowed for the merging of two elevated spaces and also created a key link between the café and the reception. The largest space on the floor is the new social hall. Its wide applicability exceeds the activities located in the building itself (ceremonial hall, conferences, lectures, concerts, theater, cinema, etc.). It is set into the space with the widest span of walls in the western part of the original Gothic palace. Its front part has a two-story height, and its capacity is around 110 seating places. The Václav Chad Gallery and a shop with design goods are situated in the western wing. The remaining spaces on the floor, apart from the corresponding facilities for visitors and staff, occupy shared spaces for creators in the field of creative professions.
The southern and western wings of the third floor serve fully for the exhibition activities of the museum. In the middle of the eastern wing, there is a control room overseeing the entire complex, along with the museum staff facilities. The remainder of the eastern and all of the northern wing is reserved for the hotel. The layout of the hotel rooms takes advantage of the potential of the high structural height and allows for beds to be placed above sanitary cells, freeing up space for alternative uses of the main space (studio, longer stays, etc.)
The open spaces of the museum, which could not be wedged into the complicated system of the original roof structure, justified the creation of a new fourth floor, whose shape reflects its content. The layout now appears significantly relaxed, even though it continues the structural scheme of the lower floors. The museum space features three spacious exhibition halls with various proportions and distinct methods of natural lighting. The largest and highest southern hall is lit from above through a glazed spatial grid, which is tilted in one direction to prevent the unwanted entry of direct sunlight into the hall. The smaller western hall is illuminated similarly, but it also allows views into the courtyard and the park. The lowest but widest eastern hall only utilizes side lighting and offers visitors views into the courtyard and the area in front of the eastern facade of the castle. The composition of the halls is further completed by a small hall in the northwest tower, which, thanks to its height and upper lighting, has an almost sacred character. The museum also includes a small deposit room and workshop (the museum is not intended to have the character of a collection institution). In the southwest corner of the floor is a relaxation room where visitors can sit and briefly relax their attention and concentration. In front of them, through a panoramic window, a view opens up to the western half of the city, led by the industrial complex and the Práce Square. Communication across the museum floors is significantly facilitated by a system of ramps. They are situated at the opposite end of the exhibition spaces from the main staircase, creating a circuit so that visitors do not need to retrace the same path back to the staircase to get to another floor. Moving along the ramps also offers an experience through the changing perspective when looking into the courtyard. Part of the northern wing is also dedicated to hotel rooms on this floor. Through the glazed northern walls of the rooms, it is possible to observe the panorama of the northern part of the city over the treetops.
Parking, the extent of which is significant given the demanding program, is arranged on two levels. Newly constructed spaces opposite the old brewery building (approximately 10 spots) should serve for quick, time-limited parking. Capacitative parking must then be addressed conceptually within the context of parking throughout the city center. In terms of coverage of the large city area, establishing an underground parking garage where today’s surface parking lot lies between the castle park and the former factory complex appears to be the most beneficial solution. However, there is also the possibility of underground parking beneath Míru Square, or a parking lot in the location of the current remains of the former court extension.
Construction and Material Solutions
The goal of the reconstruction is to reveal and actively work with the present layers of the construction. It should not be a matter of replacing long-missing parts of the building with replicas, but rather a conscious continuity and supplementation through contemporary expression. New elements will be fully custom-made with a strong emphasis on quality materials and craftsmanship.The construction essence of the historical building is composed of mixed brick and stone masonry, resting on stone foundations. The walls have considerable thickness at the ground floor (1.0-3.3m) and gradually diminish in thickness as they rise (0.9-0.6m). The vast majority of ceilings at ground level and exceptionally also on the floors are vaulted with brick vaults. Other ceiling structures are wooden - timbered. According to the static assessment, the load-bearing capacity of these wooden structures is critical (the load they can bear essentially equals their own weight). The study for most wooden ceilings anticipates their disassembly and reassembly in a different, more compact form to achieve the required load-bearing capacity using the original elements. New ceiling structures will then involve a reinforced concrete or steel load-bearing component. The appearance of the outer facades will be appropriately restored, along with its sculptural decoration from the second half of the 18th century. Inside, the walls are covered with plaster and paint of various ages and qualities. The aim is to make accessible, restore, and document the valuable layers in the greatest possible extent to illustrate the tumultuous history of the building. In areas where these layers have been completely removed due to recent unfortunate interventions and replaced with new plaster, the masonry will be completely cleaned and treated only with washing, thus revealing the historical structure of the masonry, while still allowing the original geometry to dominate the spaces. Modern and non-functional fillings of window openings will be replaced with new fillings featuring a specific construction of steel and oak profiles. A significant portion of the original interior doors by Leopold Bauer and older ones will undergo restoration and remain in their places. Some floor constructions will be disassembled and reassembled; new floors will consist of polished concrete or wooden planks.
For entirely new spatial elements (stairs, locker objects, toilets, etc.), a unified material palette characterized by concrete, steel, plywood, and glass will be used. The form of the new fourth-floor construction as well as all new ceilings' constructions is subject to the limited load-bearing capabilities of the existing foundations. Only after detailed probes will it be possible to determine their possible loading or propose their strengthening. The load-bearing component of the vertical and horizontal constructions of the new floor consists of a steel frame with a sandwich structure. An important expressive element is the material of the outer shell, which is thin lead sheet. Its plasticity and specific coloration, which will soon develop due to weather influences, softens the geometric clarity of the forms and endows them with a unique sculptural quality.
All technological conduits are concentrated in continuous vertical shafts, in the basement spaces, and in the voids of the new roof structure. The heating of the building via a heat exchange station located in the basement of the structure should be preserved. The drainage of the glass roofs of the southern and western wings is ensured by a massive gargoyle integrated into the western facade of the fourth floor.
© 2015 Pavel Míček
Transformation of the Zlín Castle
Assessment of the intention for functional and architectural transformation of the Zlín castle
Viewed by an outside observer, it is possible to state that Zlín has responsibly embarked on redefining the city over the past decade. The search for a new starting point for Zlín was necessitated by the inexorable fact associated with the end of shoe production in the former Baťa factory complex. Throughout the 20th century, the factory was the focal point for building and managing the city. With its closing, the former heart of the city became a hibernated mass, devoid of any impulses. The loss of orientation in the city was replaced by an all-encompassing nostalgia for the times of Tomáš Baťa and a certain depression that one could feel when visiting the city. Perhaps the most complex mental operation in conceiving a new setup and strategy for Zlín was reconciling the fact that impulses would no longer have one source but would be distributed throughout the entire structure of the city, and moreover, that they would change over time. The developing Baťa University, successful businesses, the Zlín Region, but increasingly also civic activities have become new sources of impulses.
A prompt for further utilization of the Zlín castle also came from the active inhabitants of Zlín after the regional institutions located there moved to newly reconstructed buildings 14 and 15 in the former Baťa manufacturing area. A group of people around the non-profit organization Zlín Castle worked out a detailed proposal addressing the new content and the resulting new forms of the castle. The main goal is to create a living place from the castle that can serve as a bond between the historical core of the city and the newly developing center of Zlín within the territory of the Baťa complex. The connection of the historical with the contemporary concerns not only the associated spaces but also the temporal framework - the joining of history and the present.
Tomáš Baťa viewed the historical structure of the city as old wood, which exhausts the healthy parts of the city and is a source of all ailments with which a modern city must grapple; hence it is necessary to systematically trim the old parts and rejuvenate the entire organism. It is, therefore, a paradox of the times that after the closure of the manufacturing complex, this part of Zlín began to transform into the form of a spontaneously grown city, where individual layers of functions, masses, or meanings overlap and are non-uniformly piled and concealed without a cohesive organization. And again, it is a paradox of the times that this discovered attractiveness of the organically grown city within the Baťa manufacturing complex once again threatens the historic center of the city, primarily by drawing away some active and attractive elements from it and beginning to self-fulfill the role of a city center.
The new role of the castle is to connect and balance two differently set parts of the broader perceived center of Zlín. For further development of the center (and Zlín itself), it is essential that between the two nodes there emerges a suitably prepared and equipped transfocator, mediator, or communicator capable of balancing the manifestations and tendencies of each part and merging them into one whole. This task is afforded to the castle by its location, as it lies at the imaginary intersection of two main axes crossing Zlín.
The reconstruction of the castle and its content filling must also be seen as part of the gradual shaping of the public space of the city, which has been very one-sidedly focused since the days of Baťa's Zlín, emphasizing clarity (or also social and institutional control) and communication non-conflict. The quality of urban life, which current inhabitants of the city expect, is also determined by the quality and versatility of the public space of the city, and it is, therefore, very good that the creators of the new program decided to focus not only on economically and user-supportive activities in the form of a restaurant, café, and hotel but also on activities that can induce a further qualitative transformation in urban space. I am primarily referring to the creation of a support structure that would allow and encourage encounters among various groups of citizens who wish to actively participate in shaping the quality of life in the city.
A fundamental prerequisite is a multifunctional hall that allows for the organization of cultural and social events. Improving the new content of the castle entails creating shared spaces for creators in the fields of audiovisual, industrial, or graphic design. The offer of these spaces can become part of a motivational program that could arise through collaboration between the city of Zlín and Baťa University, encouraging talented students and creators to stay in Zlín or return after completing their studies. Developing this direction entails opening a shop with design goods that would serve as an intermediary between young Zlín creators and the public. Supporting creative personalities and cultivating the environment is also part of the planned Václav Chad Gallery’s activities, which deliberately refers to the name of the painter and sculptor with whom the city of Zlín can proudly associate itself. The ability to identify with the city in which they live, and to experience pride in being part of it, is linked to knowledge of its history. Mapping the history of Zlín and conveying historical contexts should then be the mission of the municipal museum, which should focus on all historical periods of Zlín, with a special emphasis on the 20th century and the urban and architectural development of the city.
The functioning of a modern municipal museum is understood as one of the crucial moments of further transformation of the city. In addition to the fact that such an institution establishes a framework for identification with the city and its history, it also becomes a navigator for orientation in decisions that have significance for both the present and future of the city due to its expert knowledge of history and its contexts. Serious decisions must be associated with a consensus, which cannot be achieved in the absence of a common denominator. The ability to critically reflect on the past is a prerequisite for finding a common foundation for further decisions. Zlín forms a completely exceptional chapter in the history of the great modern project, and affirming this fact through attractive museum exhibitions and finding new forms of conveying the heritage associated with the development of modern Zlín can significantly enhance the marketing of the city and shape the image of Zlín that it wishes to represent among other cities in the Czech Republic and abroad. A functioning museum, in conjunction with other activities situated within the castle spaces and its location, becomes a place where Zlín visitors from nearby or distant lands can gather initial information about what is currently happening in the city and at the same time can obtain a key to understanding and grasping the city.
If the castle is to fulfill its new mission, it must be appropriately adapted for that purpose. The adaptation to the new operation must have an architectural rendering, the quality of which will be part of the deliberation about the future of Zlín. The symbolic dimension of the entire intention is as significant as the substantive content of the castle's transformation. It must clearly articulate the confidence of the political representatives and inhabitants of Zlín in their intention to qualitatively enhance what constitutes the character of the city. The solution that architect Pavel Míček proposes demonstrates both an enormous commitment to the task at hand and mainly the ability to balance the operational necessities with the extraordinary historical and architectural value of the object while not losing sight of the fact that the castle will be a testament and part of Zlín’s transformation in the 21st century. His design significantly alters the current appearance of the castle while also thoughtfully referencing its construction history, which preceded the radical reconstruction according to Leopold Bauer's plans in the early 20th century. The approach Pavel Míček has chosen is a pathway to implement the building rehabilitation of the castle, evaluate, and underscore the most fundamental aspects of the castle's construction history while regarding the task as a foundation for considering not only the further use of the castle object but also as a starting point for the transformation of the entire city.
A city that wishes to build its future on the activity and creativity of its inhabitants. Therefore, if the political representation of the city of Zlín decides to utilize the presented proposal, it can be assured that it is embarking not on a reconstruction of the Zlín castle, but defining a new future for the city.
Rostislav Koryčánek
Head of the Center for New Strategies CENS
Moravian Gallery in Brno
The English translation is powered by AI tool. Switch to Czech to view the original text source.
20 comments
add comment
Subject
Author
Date
social/context/design thoughts
jmcouffin
05.02.15 01:26
argument?
ran
05.02.15 10:26
referendum
Martin Hart
06.02.15 12:44
why is it published here?
takyarchitekt
06.02.15 09:21
Hnus, velebnosti
Michal
06.02.15 10:39
show all comments



