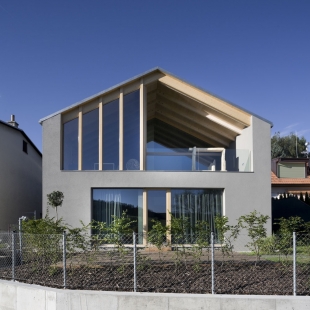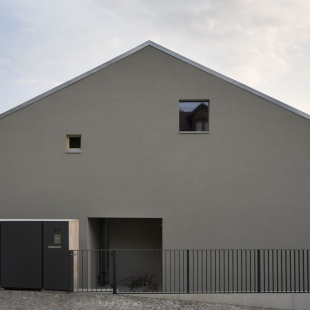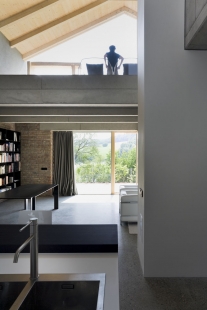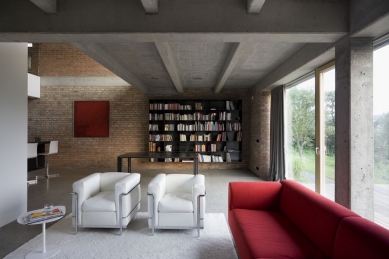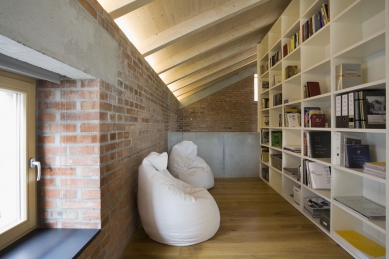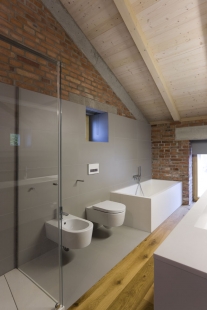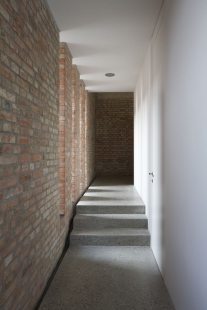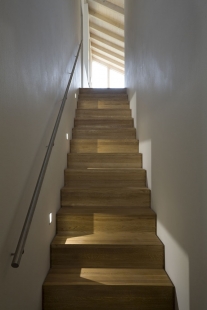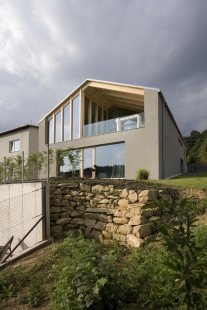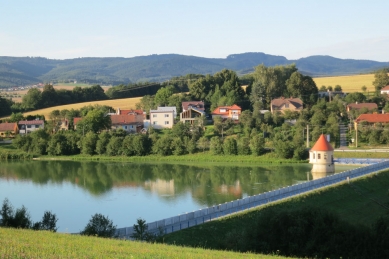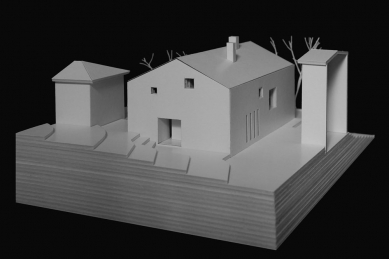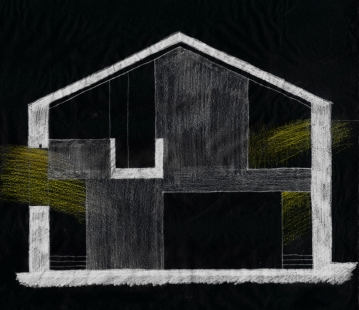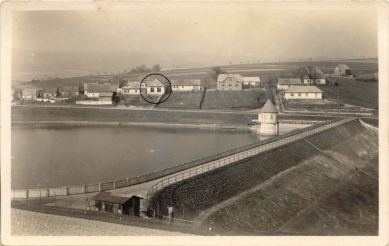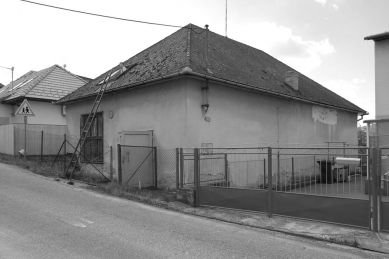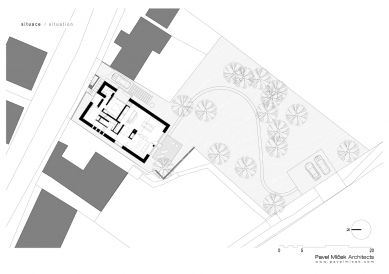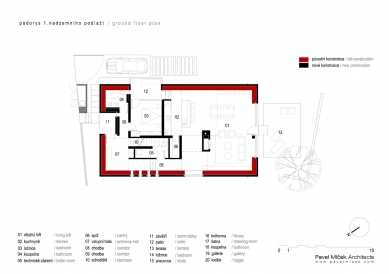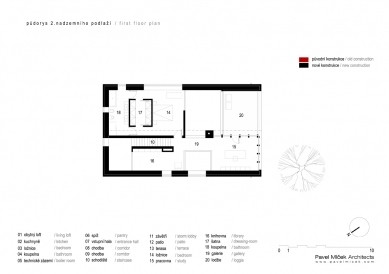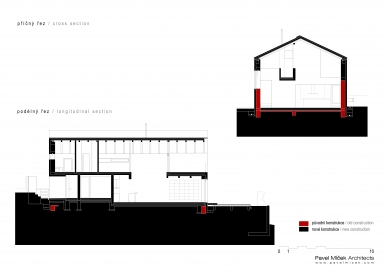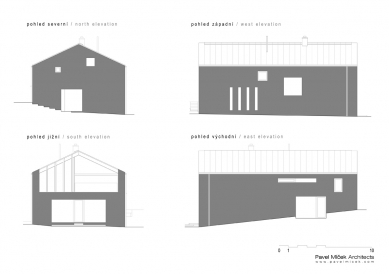
Loft, Zlin-Kostelec

 |
A new usage of the existing building for working activities as well as living itself was the main aim of the project. Design of the conversion is motivated by an effort to preserve the original atmosphere, resulting from a large open space within the building, as much as possible. The new white double-height structure, hiding private rooms, is laid into the existing volume defined by four masonry walls and a saddle roof. Central space of the loft is opened up to the roof frame in some parts and thus takes the southern sun, coming inside through a considerable glazing, in a generous way.
The design is based on a mutual tension among spaces with different proportions or different intensity of daylight, between openness and closeness as well as the old and the new.
The exterior wall of burnt bricks was preserved from the original construction. New ceilings above the ground floor are of reinforced concrete. The new saddle roof with conceded spruce construction of the roof frame involves titan zinc roofing. Windows are of spruce wood. The outer surface of the wall is insulated by mineral wool and smooth grey plaster. Floors in the ground floor are of polished concrete, the first floor has floors from oak wood.
0 comments
add comment


