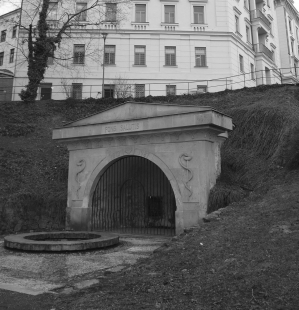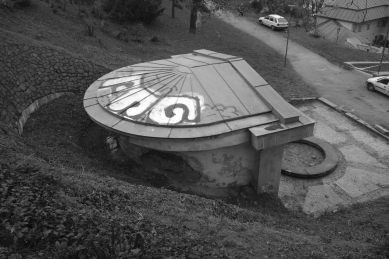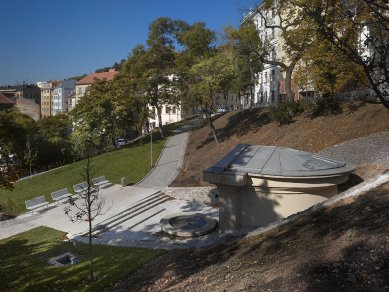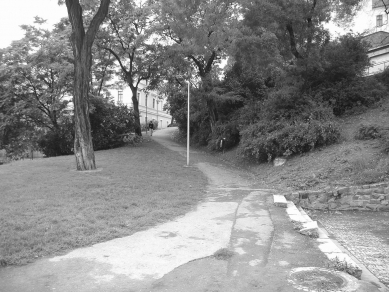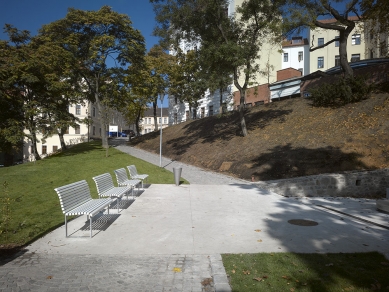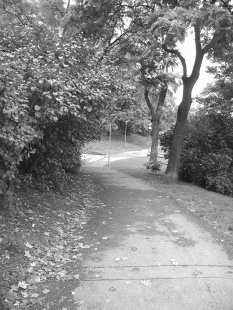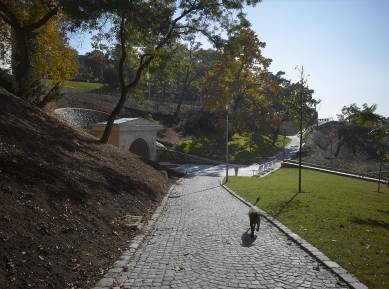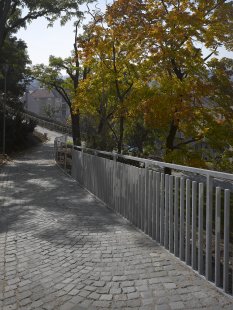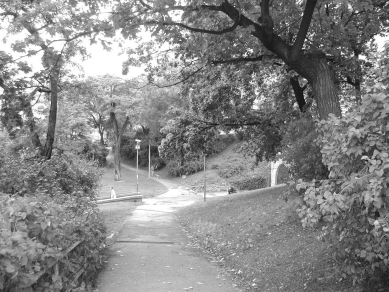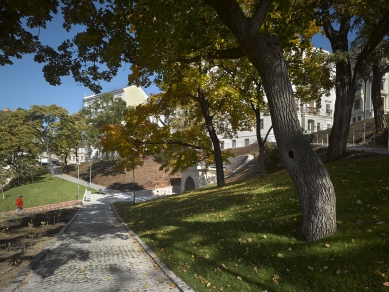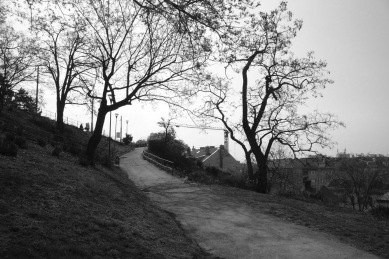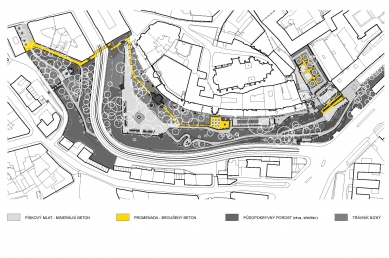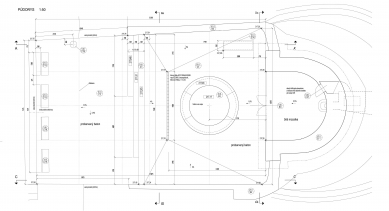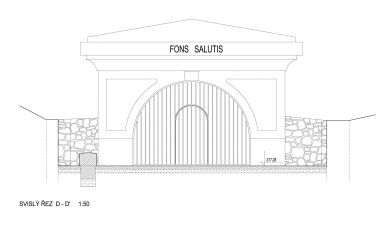
Revitalization of the Urban Park Studánka

The reconstruction of Studánka Park, which is spatially and historically part of the Brno city park Denisovy sady (formerly Františkov), was realized nine years after the issuance of the building permit for the entire park reconstruction project. The park, as a place with a rich and significant history, is not merely or classically reconstructed, but also transformed in a new, personally conditioned way that pertains to the change of form in both original and contemporary understandings of the broader area. The establishment of the park by Emperor Francis I at the beginning of the 19th century marked the influence of Austrian, now seemingly Central European Enlightenment, on the formation of strong places in the city. Even then, architecture was most clearly intertwined with nature through garden artistry. The park, originally a unified entity, is today divided by a newly constructed Husova street into two separate parts, which, however, ideologically always formed a unity.
Brno, from the time of the Josephine reforms the capital of the associated crown lands of Moravia and Silesia, represented at the beginning of the 19th century a dynamically developing industrial center and simultaneously a massive imperial fortress. The formal appearance of the park, which was established in Europe a hundred years ago, began to be significantly modified by two parallel currents; the Rousseau-like sentimentally symbolist conception and the idea of a "liberation" artistically composed landscape section. After the demolition of the city walls and interventions in the fortress system, similar to Vienna, Brno soon became a stimulus for considerations about the new use of fortress bastions. High above the landscape, an English park with serpentine paths between vineyards, a greenhouse, a café, and a viewing platform was adapted, from which one could see as far as the Austrian border in good visibility. The "patriotically" conceived area became a "nursery" for all domestic trees and shrubs. On the slope toward Old Brno, a spring was captured in a small fountain with an antiquizing exedra. The form of the Fountain of Health - Fons Salutis (1815), adorned with a relief of Aesculapius' serpent, was adopted by the designer of the Brno district from a contemporary template. The district in Františkov remarkably embodied some fundamental ideas of the time - including contradictions. (Brno Circular Boulevard; Pavel Zatloukal, Heritage Institute in Brno, 1997)
The proposal for reconstruction connects individual parts of the park, of which the completion of the previous phase in the upper part of Františkov was carried out in 2004. Ideologically, the project is interconnected, both in the approach to the park's reconstruction and in the materials used - sand gravel, areas of finely colored concrete, paths following the original trace of small granite stone cubes (cobbles). A unifying element is the railings made of solid steel hot-dip galvanized profiles. The park is complemented by new atypical, specially designed furniture - wooden benches, stainless steel conical bins, etc., and new lighting.
The slopes were cleaned of invasive shrubs, including lilac bushes and trees, and are covered (against erosion) with ground cover vegetation, primarily ivy and grapevines - symbols of the cultural environment and Southern Moravia. At the cost of felling a larger quantity of unsuitable trees, new views and compositions emerged, and trees were re-planted in certain places. For the solution of species composition, the reference was made to the entire landscape of Southern Moravia. Romanticizing stone walls, as well as the modification of the roof of the gazebo with a tympanum and significant land adjustments, date back to the 1960s. The Fons Salutis object was waterproofed, and the stone elements were restored. The actual spring bubbling up in the underground chamber can now be heard behind a metal grate and feeds the restored circular fountain lined with original stone slabs. Irrigation was introduced into the cultivated grassy areas. The pronounced lines in the park are supported, as in the upper part, by rows of trimmed hornbeam hedges, which are only just starting to grow today.
By applying the pluralistic idea of syncretism, i.e., the unity of multiple elements, a classical (more universal) branch connects with the idea of contemporary identity (originally patriotism). It is supplemented by the newly emerging theme (originally in English style) of the new formation of a strong place with an aesthetic preference for a universalist reference (from the time of Enlightenment founding, conservatism, neoclassicism, and romanticism).
Although today Brno is mainly perceived in architecture as a metropolis of interwar architecture, its reconstruction leans more towards the realm of a renewed sense of more classical than natural foundations of the park formerly known as Františkov, now Denisovy sady.
Brno, from the time of the Josephine reforms the capital of the associated crown lands of Moravia and Silesia, represented at the beginning of the 19th century a dynamically developing industrial center and simultaneously a massive imperial fortress. The formal appearance of the park, which was established in Europe a hundred years ago, began to be significantly modified by two parallel currents; the Rousseau-like sentimentally symbolist conception and the idea of a "liberation" artistically composed landscape section. After the demolition of the city walls and interventions in the fortress system, similar to Vienna, Brno soon became a stimulus for considerations about the new use of fortress bastions. High above the landscape, an English park with serpentine paths between vineyards, a greenhouse, a café, and a viewing platform was adapted, from which one could see as far as the Austrian border in good visibility. The "patriotically" conceived area became a "nursery" for all domestic trees and shrubs. On the slope toward Old Brno, a spring was captured in a small fountain with an antiquizing exedra. The form of the Fountain of Health - Fons Salutis (1815), adorned with a relief of Aesculapius' serpent, was adopted by the designer of the Brno district from a contemporary template. The district in Františkov remarkably embodied some fundamental ideas of the time - including contradictions. (Brno Circular Boulevard; Pavel Zatloukal, Heritage Institute in Brno, 1997)
The proposal for reconstruction connects individual parts of the park, of which the completion of the previous phase in the upper part of Františkov was carried out in 2004. Ideologically, the project is interconnected, both in the approach to the park's reconstruction and in the materials used - sand gravel, areas of finely colored concrete, paths following the original trace of small granite stone cubes (cobbles). A unifying element is the railings made of solid steel hot-dip galvanized profiles. The park is complemented by new atypical, specially designed furniture - wooden benches, stainless steel conical bins, etc., and new lighting.
The slopes were cleaned of invasive shrubs, including lilac bushes and trees, and are covered (against erosion) with ground cover vegetation, primarily ivy and grapevines - symbols of the cultural environment and Southern Moravia. At the cost of felling a larger quantity of unsuitable trees, new views and compositions emerged, and trees were re-planted in certain places. For the solution of species composition, the reference was made to the entire landscape of Southern Moravia. Romanticizing stone walls, as well as the modification of the roof of the gazebo with a tympanum and significant land adjustments, date back to the 1960s. The Fons Salutis object was waterproofed, and the stone elements were restored. The actual spring bubbling up in the underground chamber can now be heard behind a metal grate and feeds the restored circular fountain lined with original stone slabs. Irrigation was introduced into the cultivated grassy areas. The pronounced lines in the park are supported, as in the upper part, by rows of trimmed hornbeam hedges, which are only just starting to grow today.
By applying the pluralistic idea of syncretism, i.e., the unity of multiple elements, a classical (more universal) branch connects with the idea of contemporary identity (originally patriotism). It is supplemented by the newly emerging theme (originally in English style) of the new formation of a strong place with an aesthetic preference for a universalist reference (from the time of Enlightenment founding, conservatism, neoclassicism, and romanticism).
Although today Brno is mainly perceived in architecture as a metropolis of interwar architecture, its reconstruction leans more towards the realm of a renewed sense of more classical than natural foundations of the park formerly known as Františkov, now Denisovy sady.
The English translation is powered by AI tool. Switch to Czech to view the original text source.
2 comments
add comment
Subject
Author
Date
Pzn.
Ivoš
26.05.11 09:40
Paradox
Hynek Novák
17.06.11 11:16
show all comments


