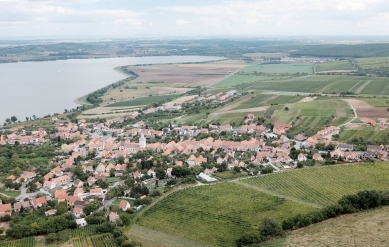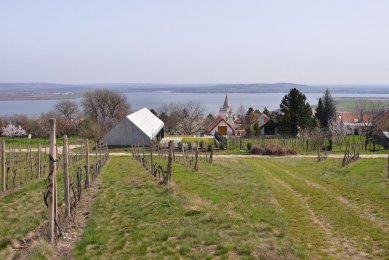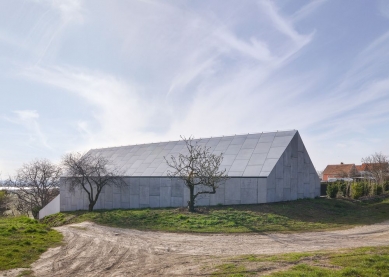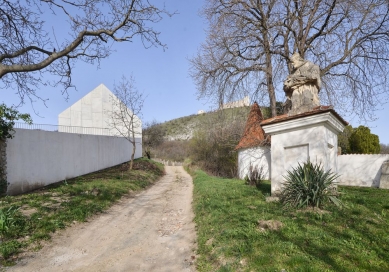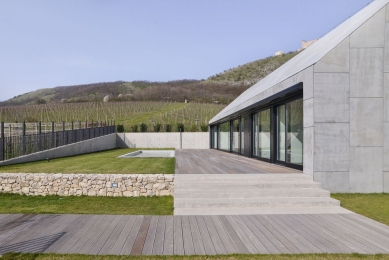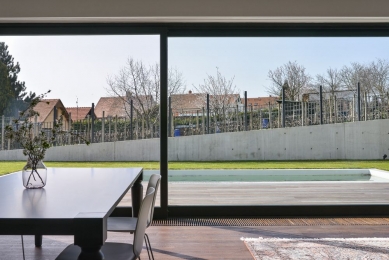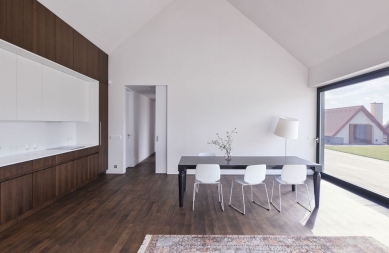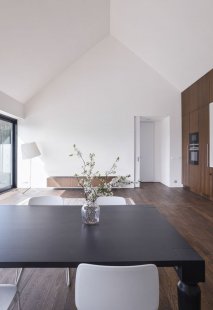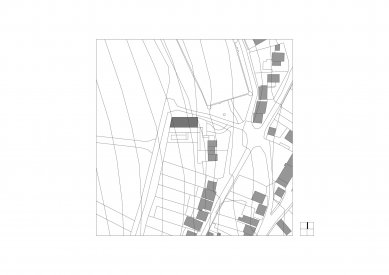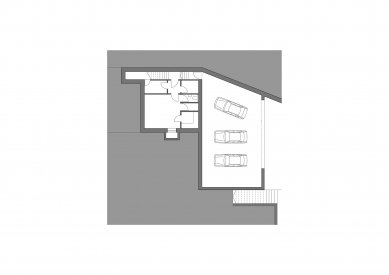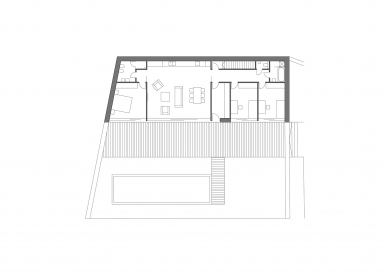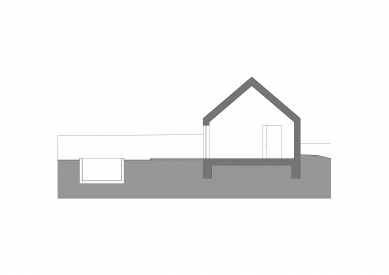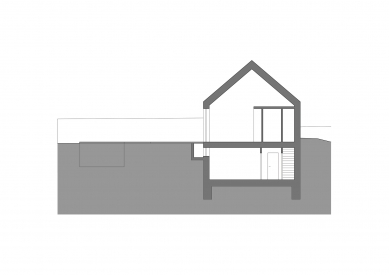
Recreational house in Pavlov

The recreational house is located on the western edge of Pavlov, below Pálava at the foot of the hill with the ruins of the Děvičky Castle. Due to its peripheral location behind the village near the cemetery, at the border of the property, the mass of the building is minimized and partially embedded in the terrain, with all its living rooms oriented towards an inner atrium with a terrace and an outdoor swimming pool, which is defined by a monolithic retaining wall. The living rooms are expanded into the space under the sloping roof due to the small footprint area. The underground floor is completely embedded below the level of the surrounding terrain and contains a spacious garage, technical facilities, and a gym with a sauna. The external façade, which also covers the gable roof of the building, consists of a glass-cement cladding in a natural light gray shade as a reference to the surrounding limestone rocks and the plastered tower of the church.
Kuba & Pilař architects
The English translation is powered by AI tool. Switch to Czech to view the original text source.
11 comments
add comment
Subject
Author
Date
krasny dum
pavlik.t
13.12.16 11:17
v jednoduchosti je krasa
Blanka
15.12.16 11:52
komentar
miroslav tomik
15.12.16 03:59
Gratuluji
J. Finger
15.12.16 05:09
Arch. řešení - poznámka
Sl. Kuchovský
18.12.16 05:12
show all comments



