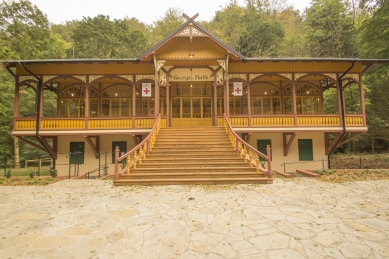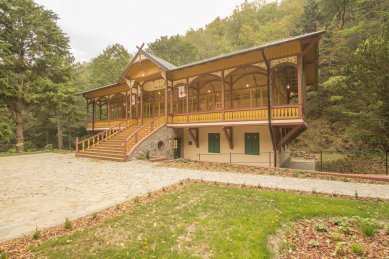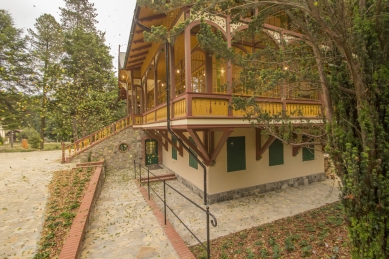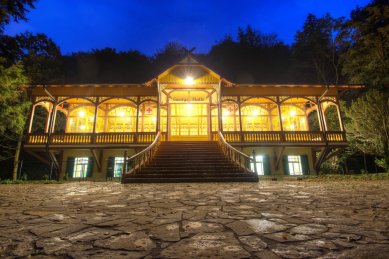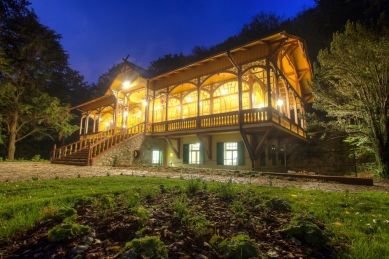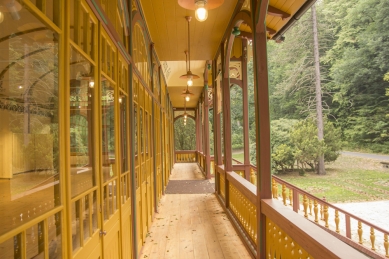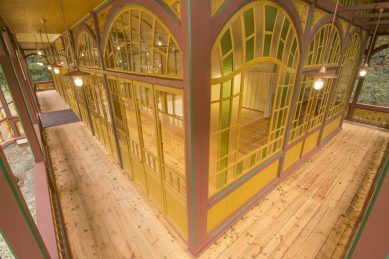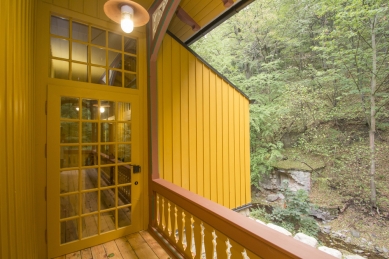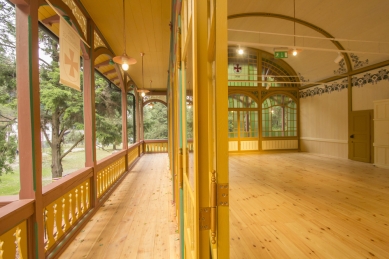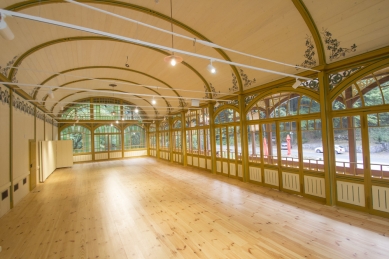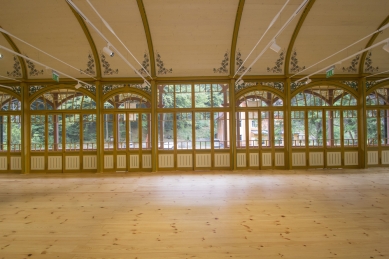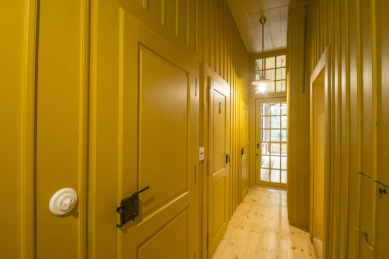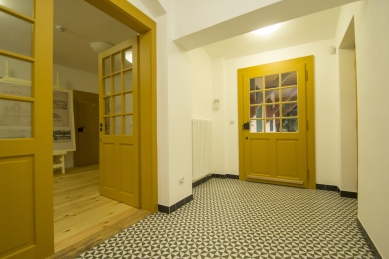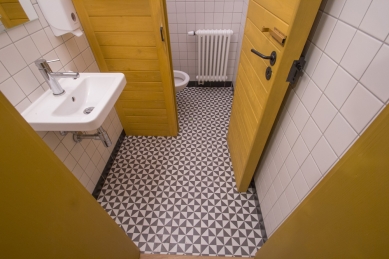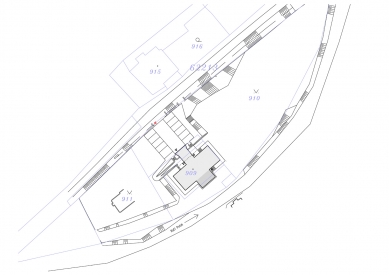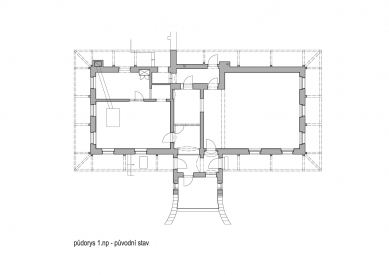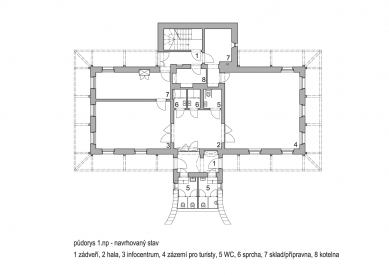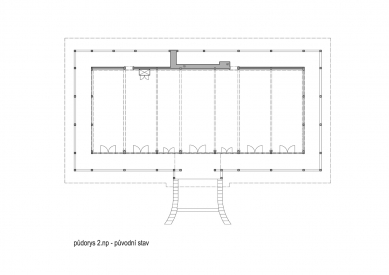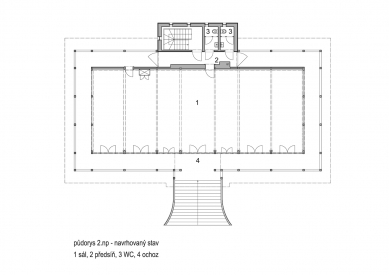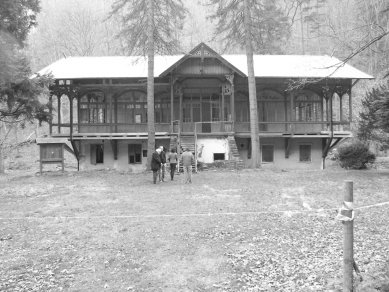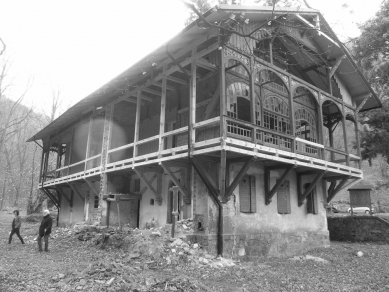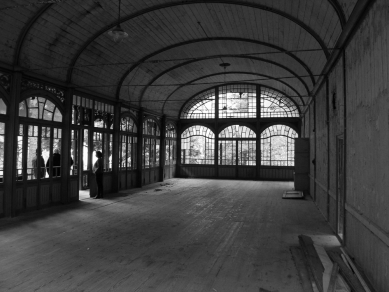
Reconstruction of the Dance Hall in the Račí Valley

 |
The Dance Hall is a free-standing building outside the development in the Račí Valley near Javorník. Stylistically, it falls into the period of historicism and Art Nouveau from the early 20th century. Between 1906 and 1907, the building was commissioned by the bishop of Wrocław, Cardinal Georg Kopp, according to the design of builder Alois Utner. In terms of expression, layout, and typology, the Dance Hall is entirely unique and its significance transcends the borders of the Olomouc Region. At the beginning of 2012, it was proposed by the NPÚ for inclusion in the list of cultural monuments. The Dance Hall was in a very neglected condition, and without significant investment, its demise was imminent.
The building is situated in the middle of a forest clearing, which bears remnants of landscaping. It is a two-story building with a slightly sloping gabled roof. In the center of the layout of the second floor is the arched hall of the Dance Hall, surrounded around the perimeter by a wooden gallery on consoles. The ground floor of the building houses facilities for visitors. This floor is positioned in a terrain cut on the southwest side due to the slightly sloping terrain, and on the northern side, it is on a pedestal.
All visible carpentry structures have been repaired and supplemented in their original profiling, color, and surface treatment. Glazed walls, doors, and cladding have also been reconstructed and supplemented with missing glazing and wooden elements. The windows and doors on the first floor have been replaced with copies of the originals, utilizing the maximum of preserved elements. At the back of the Dance Hall, a new brick section has been built, featuring a service staircase and facilities for the hall. The extension is clad in linden marble on the ground floor and paneling with a shed roof on the upper floor. The interior has been restored to its original color scheme, including the decorative painting.
The English translation is powered by AI tool. Switch to Czech to view the original text source.
9 comments
add comment
Subject
Author
Date
...Hm,...
šakal
02.12.15 09:53
Zlatý časy,
Tomáš Vích
02.12.15 12:51
senzace
pavlik.t
02.12.15 01:51
Krásná tančírna
Tony
02.12.15 05:58
Moc pěkná rekonstrukce
Milan Drbálek
03.12.15 09:11
show all comments


