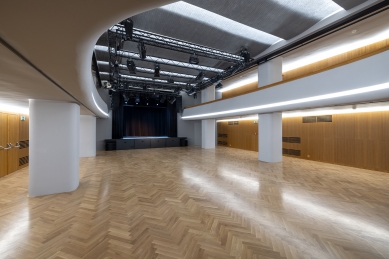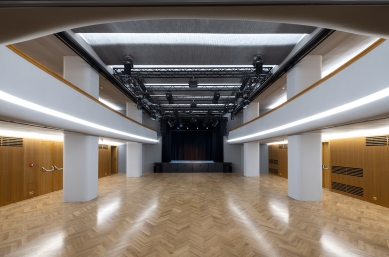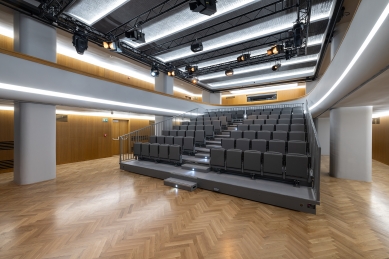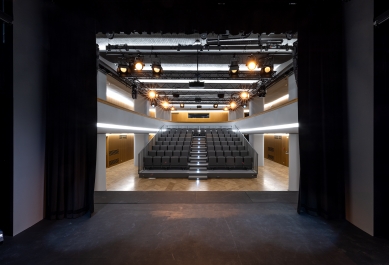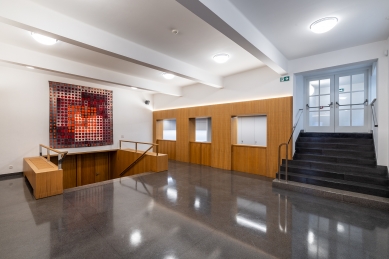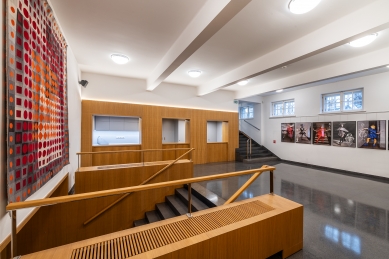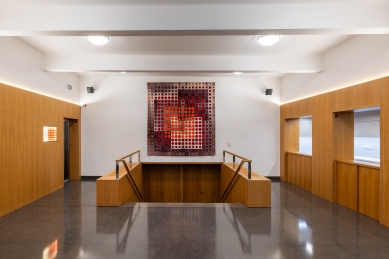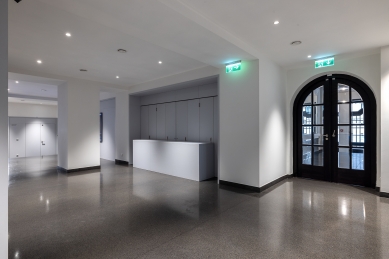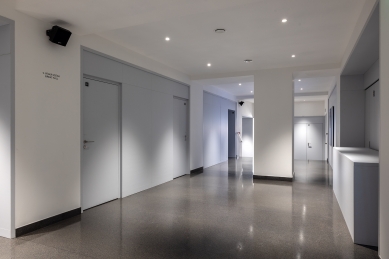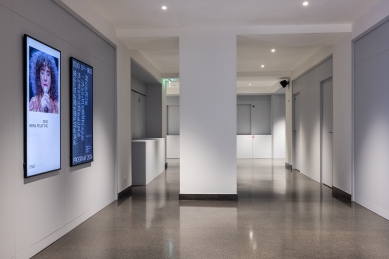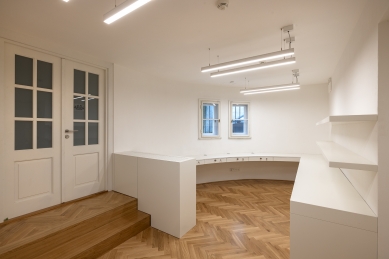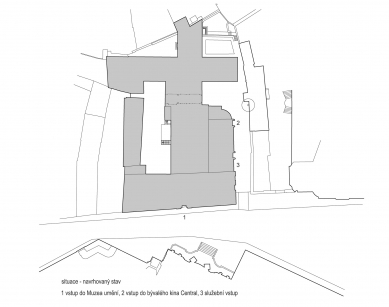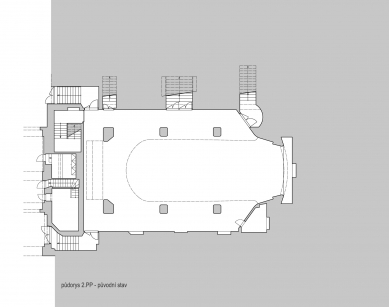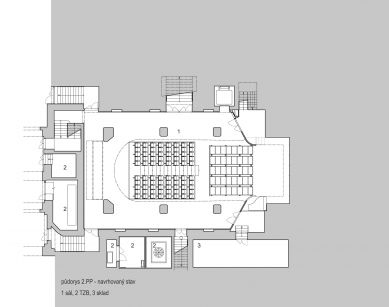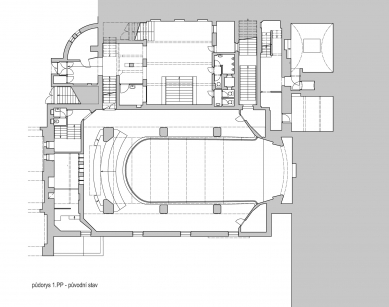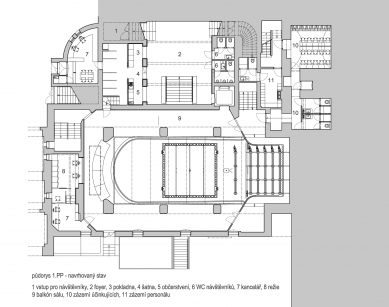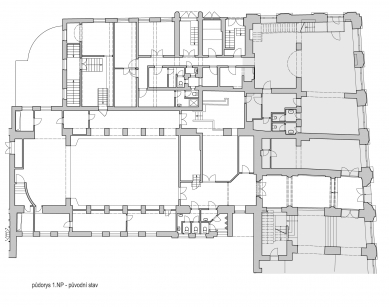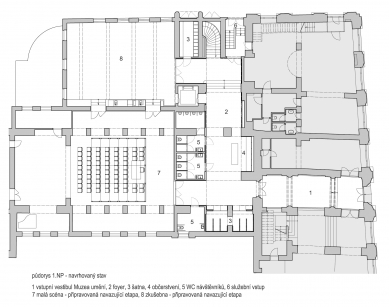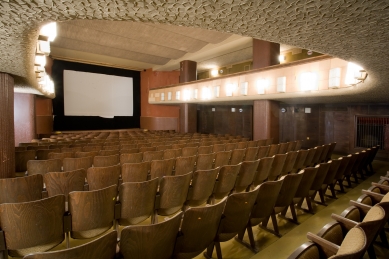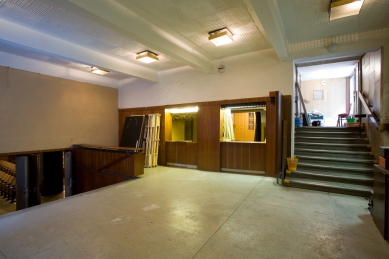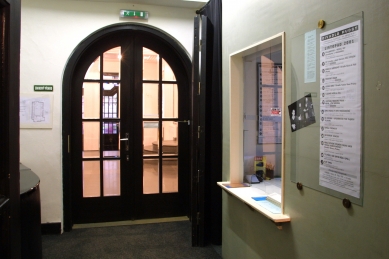
Reconstruction of the former Central cinema

The reconstruction of the former cinema building is part of the Museum of Arts Olomouc complex. It is one of the phases of the museum's construction modifications. The addressed areas include the cinema hall on the 2nd and 1st underground floors, the original entrance vestibule of the cinema, and the facilities for visitors and performers on the 1st underground floor. There is also a new vestibule on the 1st above-ground floor of the Museum of Arts, which, along with a new staircase and elevator, connects all levels and simultaneously allows access to the museum space and two smaller halls on the ground floor, the construction of which is the subject of a subsequent phase. The result will be three variably usable halls of different sizes, with the possibility of interconnection and ties to other museum operations.
The former Centrál cinema has been adapted into a multipurpose hall serving for theatrical performances, concerts, conferences, dance performances, film screenings, and balls. Our intention was to fulfill this programmatic brief while respecting the valuable architecture of the hall, designed by architects Škvor and Zázvorka in the 1940s. It is characterized by the shaping of a reinforced concrete skeleton, a horseshoe balcony, a mirrored ceiling with a wavy under-ceiling, and the overall spatial and material solution of the hall. Therefore, the hall is architecturally designed with minimal new interventions. The spatial arrangement and orientation of the stage – auditorium – balcony – vestibule are preserved. By leveling the floor to one horizontal level with new heating and ventilation installations in the ducts under the floor, a base for a system of interlocking movable panels is created, resulting in a variable stage and auditorium. A lifting system of beams for theatrical technology, sound, and stage lighting has been designed, inscribed in the floor plan and suspended from the ceiling mirror. The only significant shape intervention is the adjustment of the curve of the balcony in the back of the auditorium and the modification of the curves of the walls on the sides of the stage for backstage and the entrance of actors. These interventions are justified by the needs of theatrical operations, which are spatially more demanding than the original cinema operations.
The former Centrál cinema has been adapted into a multipurpose hall serving for theatrical performances, concerts, conferences, dance performances, film screenings, and balls. Our intention was to fulfill this programmatic brief while respecting the valuable architecture of the hall, designed by architects Škvor and Zázvorka in the 1940s. It is characterized by the shaping of a reinforced concrete skeleton, a horseshoe balcony, a mirrored ceiling with a wavy under-ceiling, and the overall spatial and material solution of the hall. Therefore, the hall is architecturally designed with minimal new interventions. The spatial arrangement and orientation of the stage – auditorium – balcony – vestibule are preserved. By leveling the floor to one horizontal level with new heating and ventilation installations in the ducts under the floor, a base for a system of interlocking movable panels is created, resulting in a variable stage and auditorium. A lifting system of beams for theatrical technology, sound, and stage lighting has been designed, inscribed in the floor plan and suspended from the ceiling mirror. The only significant shape intervention is the adjustment of the curve of the balcony in the back of the auditorium and the modification of the curves of the walls on the sides of the stage for backstage and the entrance of actors. These interventions are justified by the needs of theatrical operations, which are spatially more demanding than the original cinema operations.
SBORWITZ Architects
The English translation is powered by AI tool. Switch to Czech to view the original text source.
0 comments
add comment


