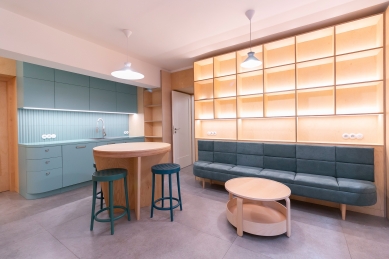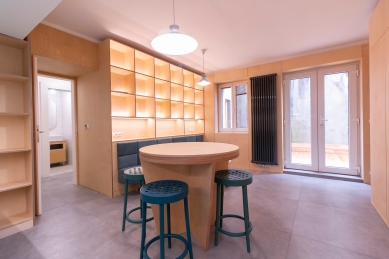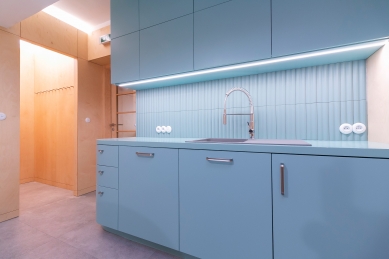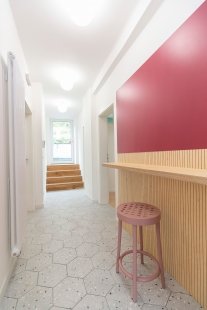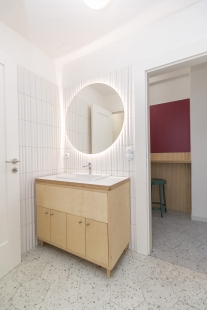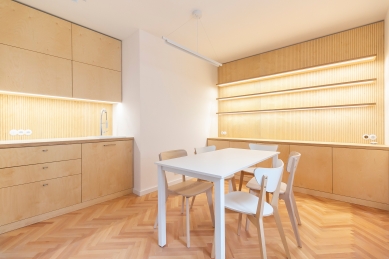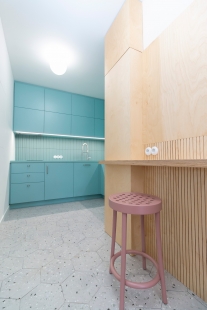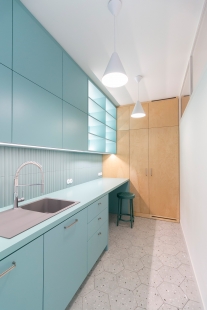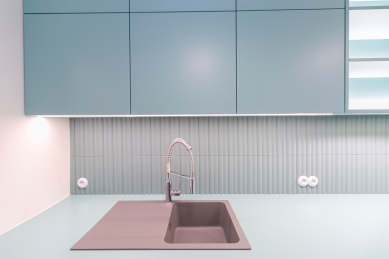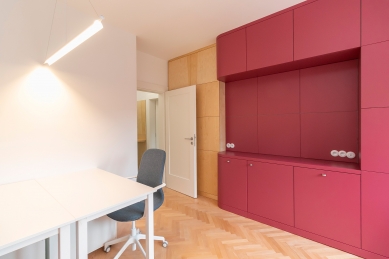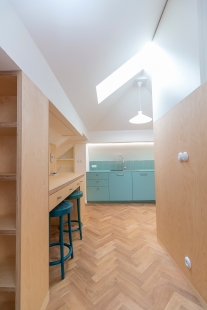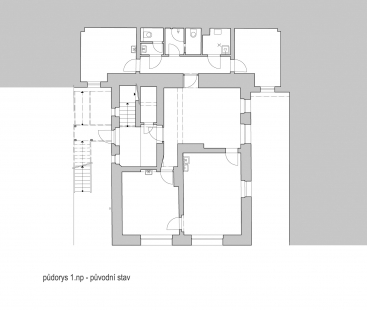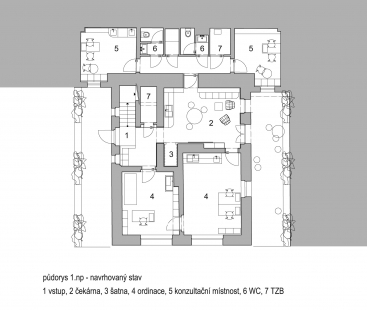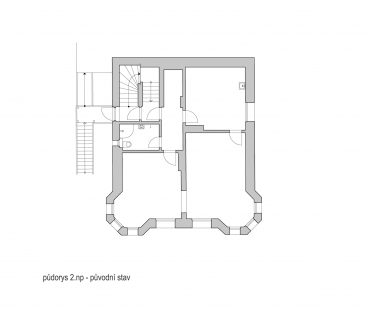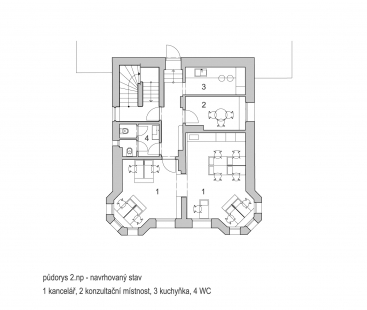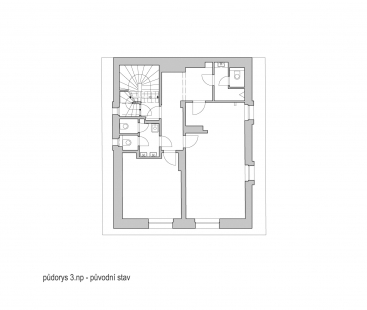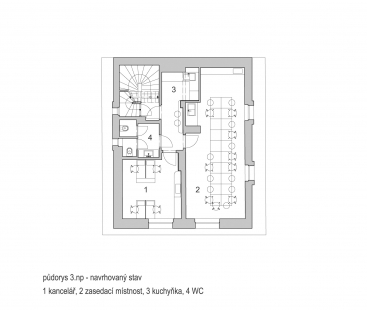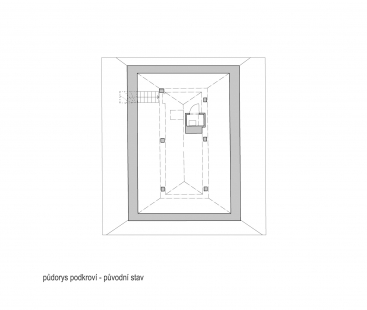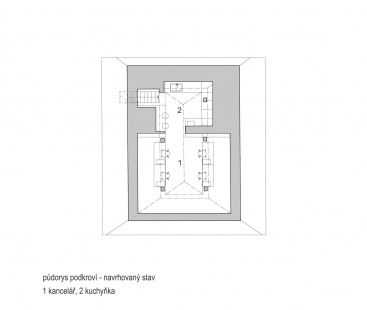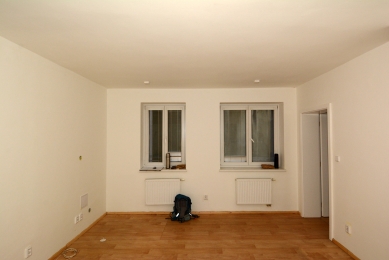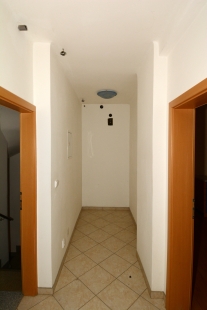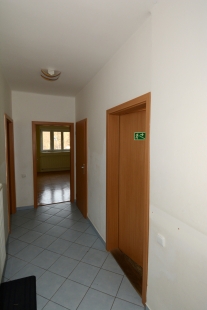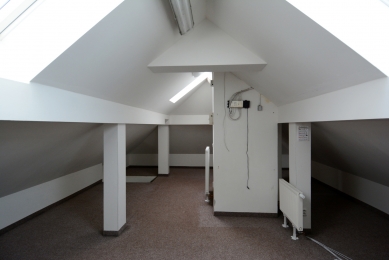
Center for Mental Health Karlovy Vary

The subject of the project was the adaptation of the interior of an existing four-story villa for the needs of a mental health center. It provides outpatient and social services for the mentally ill and also serves as a base for the field and administrative workers of the investor.
The ground floor of the building is reserved for spaces used by clients. This includes consultation rooms, offices, and a waiting room. This waiting room is designed, among other things, to allow clients to relax after examinations and is newly linked to the outdoor terrace. The remaining above-ground floors are for the needs of the employees. Offices and a meeting room sized for meetings of all staff are located here.
The ground floor of the building is reserved for spaces used by clients. This includes consultation rooms, offices, and a waiting room. This waiting room is designed, among other things, to allow clients to relax after examinations and is newly linked to the outdoor terrace. The remaining above-ground floors are for the needs of the employees. Offices and a meeting room sized for meetings of all staff are located here.
SBORWITZ Architects
The English translation is powered by AI tool. Switch to Czech to view the original text source.
1 comment
add comment
Subject
Author
Date
Je úžasné, že se architekti mohou podílet na takovémto zadání.
Kateřina Hodková
21.01.25 11:50
show all comments


