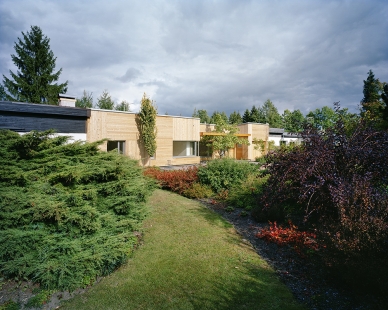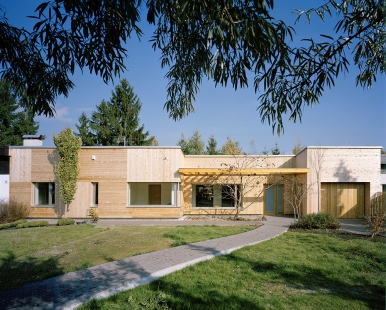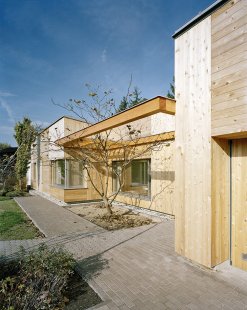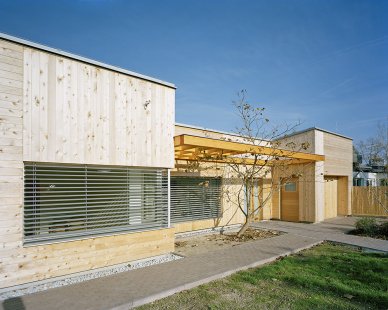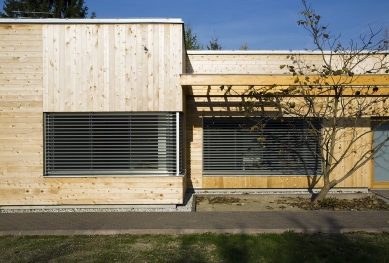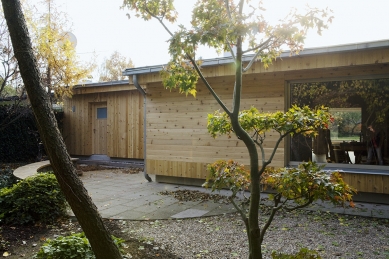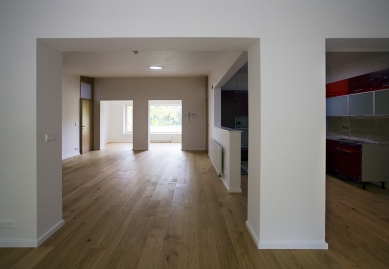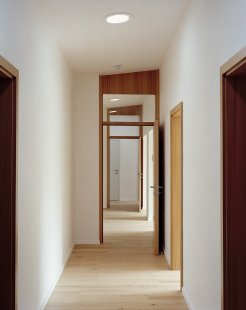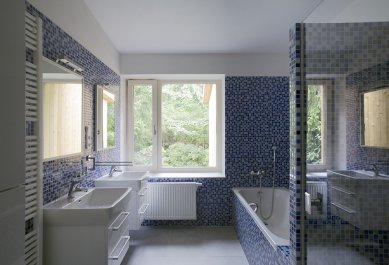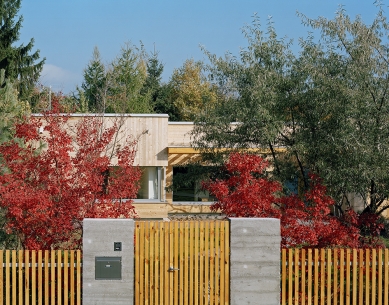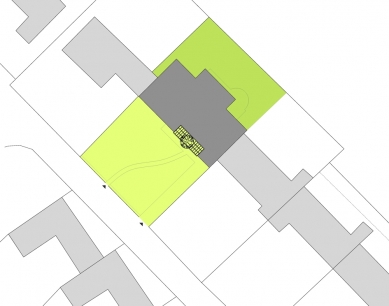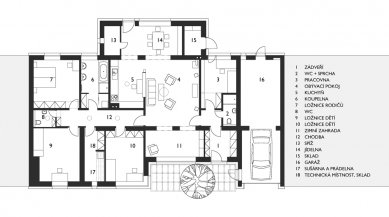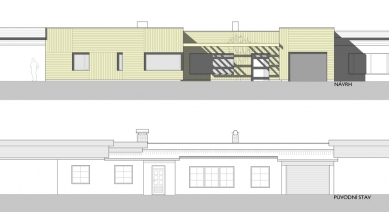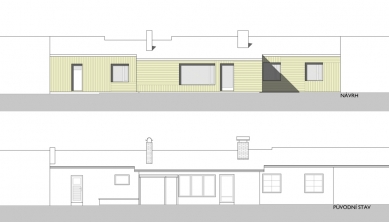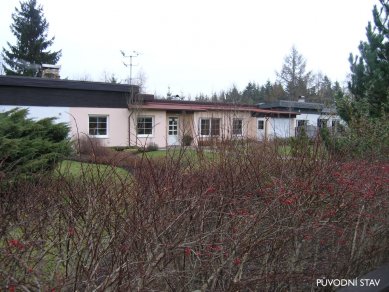The row house from the 1970s had already been completely renovated by the previous owner in the 1990s. However, in terms of the materials used, technologies, and the overall layout of the house, it was unfortunately an inappropriate renovation. The aim of the restoration was to achieve operational and aesthetic harmony between the house and the needs of its current inhabitants (a family of four) and to adapt it to current technological and building-physical requirements. We wanted to make the most of the existing structures while also clarifying and simplifying the house.
The shed roof covering the originally residential part of the house extends over the entire footprint of the house, replacing the incongruous merger of roof planes created likely during the previous renovation. An important spatial change was the relocation of the main entrance to the house. This created a private, bedroom wing accessible through the social core of the house. The newly designed wooden envelope of the house (frame with thermal insulation and board cladding) appropriately responds to the original wooden constructions and cladding typical of this area, while also meeting current requirements for the thermal-technical properties of the outer walls.
The English translation is powered by AI tool. Switch to Czech to view the original text source.

