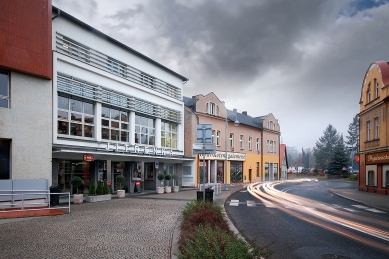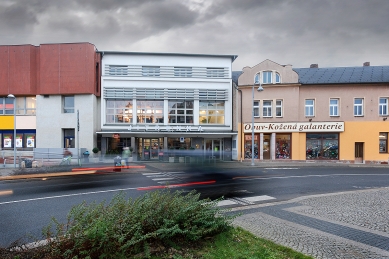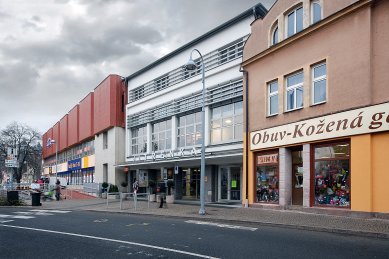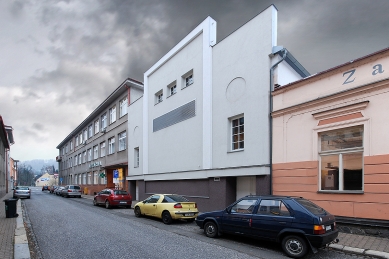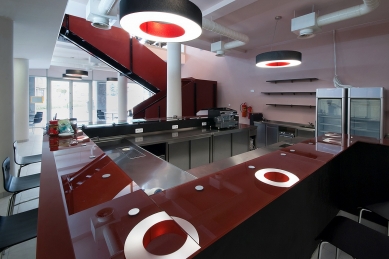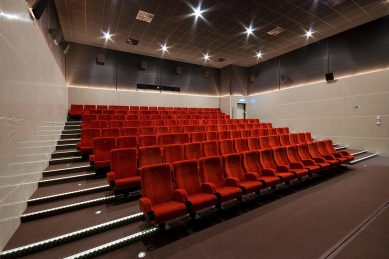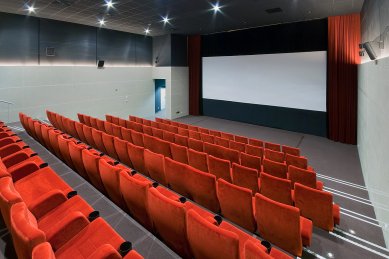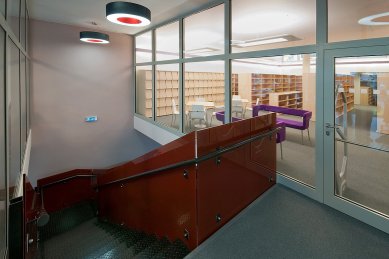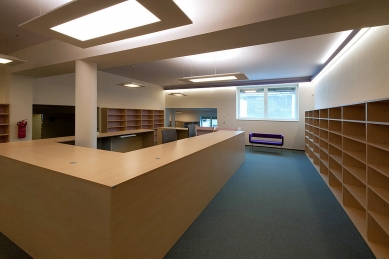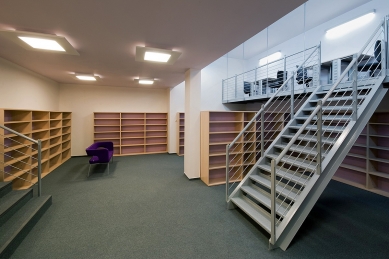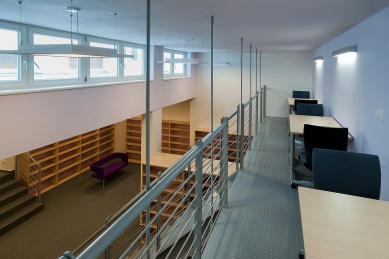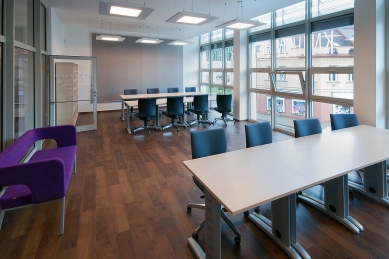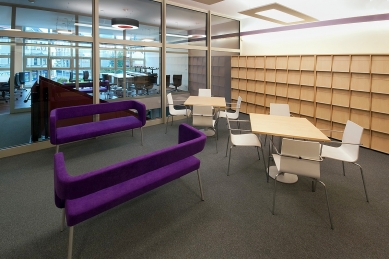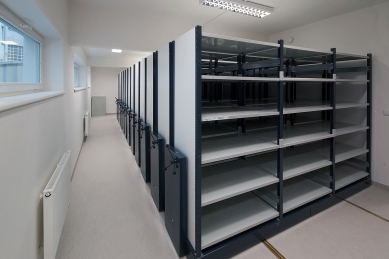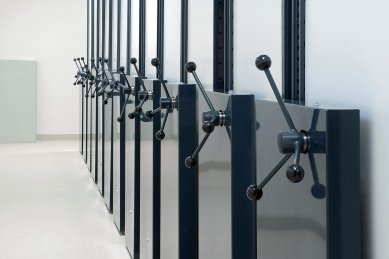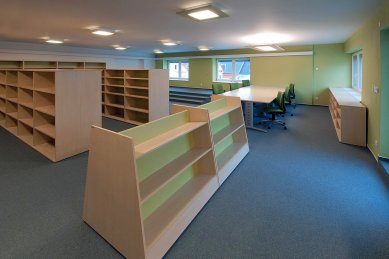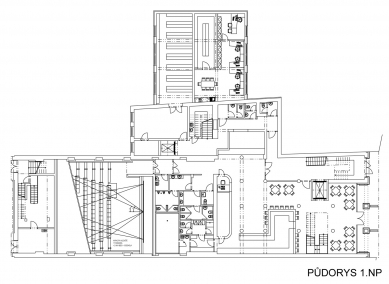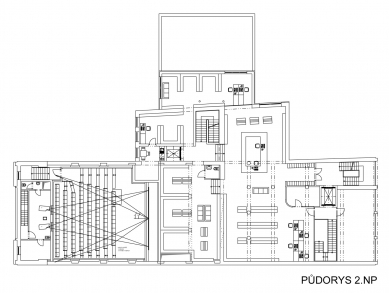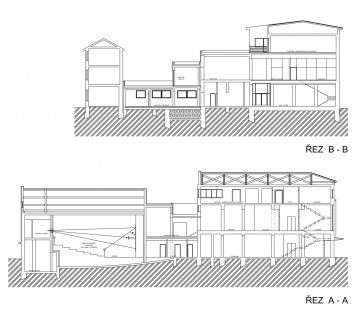
Reconstruction of the Jitřenka City Cinema in Semily

 |
The existing oversized cinema for 450 viewers was reduced to a modern cinema hall for 115 viewers. The extensive entrance hall was transformed into a café, which opens up to Rieger Square and provides the cinema with the necessary gastronomic service.
The remaining spaces of the original cinema, the unused representative hall and service apartments were converted into a municipal library. It consists of three parts: a non-public regional library and offices located on the first floor. The adult library with a training room is on the second floor. In this floor, a multi-level arrangement is used to divide the library into distinct sections. On the third floor, there is a library for children and youth along with club rooms. Both publicly accessible parts of the library offer readers the possibility to access a terrace.
Both street façades were left in their original spirit, with only the color scheme being significantly simplified. The façade facing Rieger Square was enhanced with glazing and stone cladding at the level of the façade, along with shading elements.
The English translation is powered by AI tool. Switch to Czech to view the original text source.
0 comments
add comment


