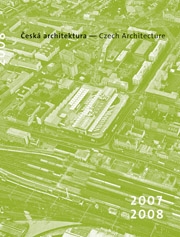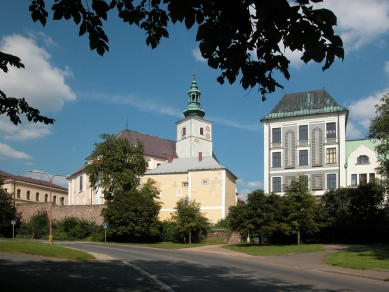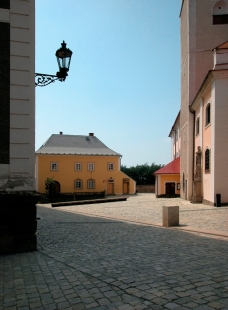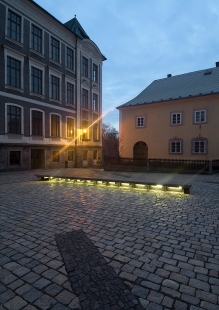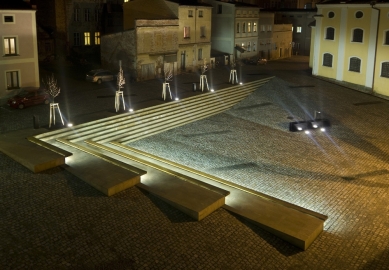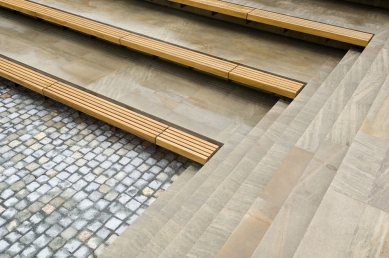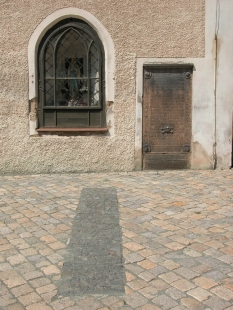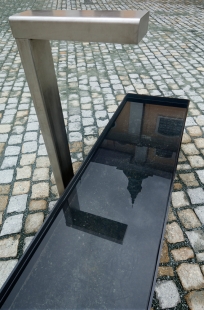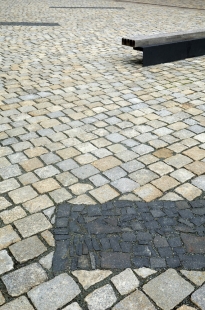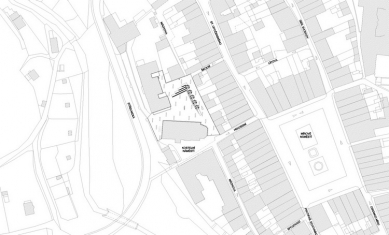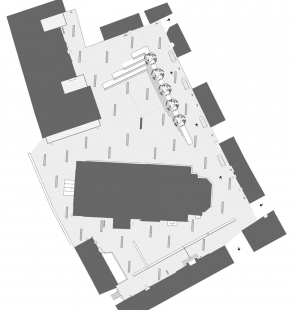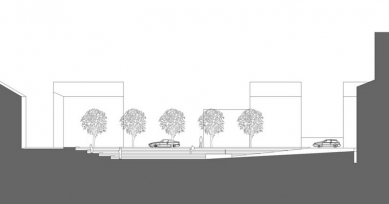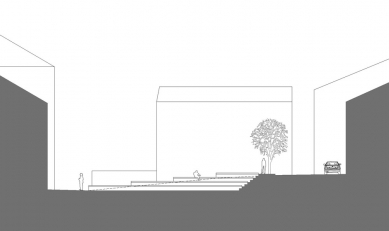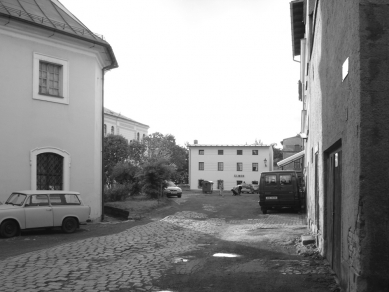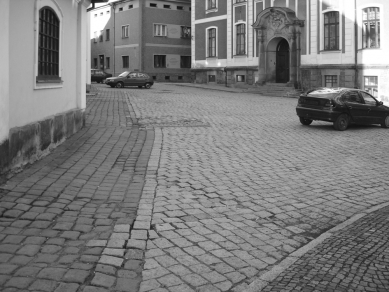
Reconstruction of Church Square in Broumov

The Church Square, along with the Church of St. Peter and Paul, forms a significant part of the structure of the original medieval town of Broumov, defined by its walls. The Church Square is the counterpart to the monastery in this area. The square and the monastery lie on the axis of the town running from east to west. This axis forms the shorter arm of a cross. The longer arm is the axis running from north to south, delineated by parallel streets that meet at the site of the former city gates, Upper and Lower, and in the main square area. The composition together creates a Christian cross. The parish church of St. Peter and Paul is and was intended for public needs, hence it was surrounded by a cemetery. The monastery church served only the needs of the monastery. From today’s perspective, the southern part of the Church Square is important primarily for pedestrians. They have one of the main access points to the city center from the east here. Tourists, who mostly park buses at a nearby parking lot, also approach the city from this side. Local residents from nearby residential neighborhoods also come into the city here. The northern part of the square, separated by the body of the church, is used quite differently. No significant communication routes run through this part, and therefore it has a much more intimate atmosphere. It serves as a place for the local residents to relax, especially for students from nearby schools. Prior to the reconstruction, the northern part was an open unpaved grassy area with no indication of any use. Thus, the Church Square reconstruction project had to find a new arrangement for the northern part of the square in addition to the proposal for the reconstruction of existing areas.
A square in any city mainly forms a space that is defined and divided predominantly by the surrounding buildings. A square is never a parking lot, a roundabout, or a park. A square is a space for all inhabitants - "the living room of the city" and an open area that allows for various activities: markets, fairs, concerts, theatrical performances, or simply gathering and relaxing for residents with options for refreshments or shopping. Therefore, we proposed the reconstructed area of the Church Square as a cohesive space with a gentle natural slope. Our design is based on re-leveling the height levels of the areas and using the original granite paving combined with fragments paved from basalt chippings. Leveling out the height differences facilitates the utilization of the square and movement through it. Individual zones are not defined by different paving but only by the slope towards the rainwater drains.
The only significant spatial element of the new design is the horizontal space created by "cutting" into the naturally sloping surface of the square. The different height levels of the edges of this space are leveled by stairs on the eastern and northern sides. On the northern side, the stairs are complemented by built-in benches, which can also be perceived as a seating area for social events in the open space. The western side of the space, along with the southern side, flows seamlessly into the area of the square. The stairs are clad with cut stone covering from Božanov sandstone. The eastern staircase rises above the level of the adjacent horizontal communication and creates a walkway with a curb. We planted a row of linden trees along this walkway. In the center of the square, there is a water area with a drinking fountain. The fountain serves to refresh passersby and is activated by a photocell. The excess water that flows from it is collected in a small pool. The water area in the pool is subtly defined by thin lines of the steel structure of the pool, where one of the shorter sides is lower, allowing water to drain along the side of the pool into a channel. The composition of the square is also completed by the paved flooring of granite cubes together with geometrically precisely defined smaller areas paved with basalt chippings. These patterns are positioned perpendicular to the axis of the church, which forms the main dominant feature in the square. We highlighted the axis of the main entrance to the church with a set-in stainless steel strip in the stone paving of Božanov sandstone. The paving method in the southern part of the square is the same. The counterpart to the fountain here is a newly designed several-meter-long bench with built-in lower lighting. The fluorescent lights of the built-in lighting illuminate the square with indirect light. Additional lighting for the square consists of a combination of new recessed fixtures with original historical lamps.
The English translation is powered by AI tool. Switch to Czech to view the original text source.
7 comments
add comment
Subject
Author
Date
fotky
fisla
01.04.08 08:35
zvlaštní podobnost
david s.
03.04.08 04:11
Absence zeleně
Martin Hornychson
06.08.08 03:18
jj
novotný
16.10.08 01:38
Moc pekne.
jiri.koten
19.08.09 03:37
show all comments


