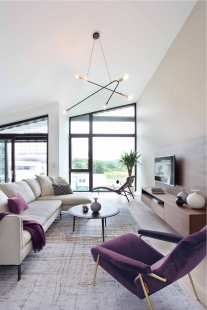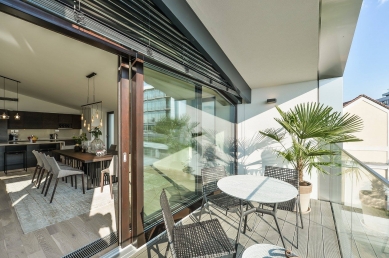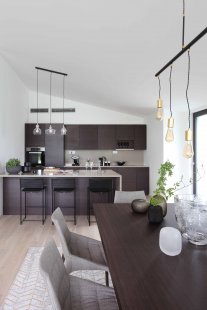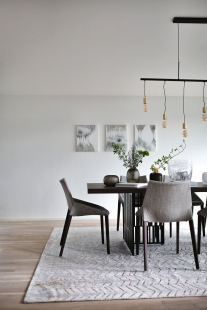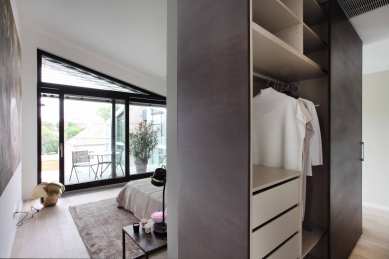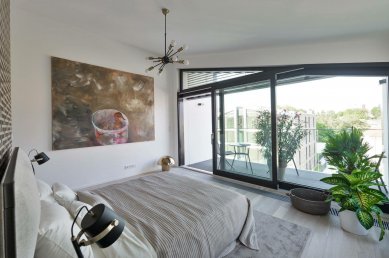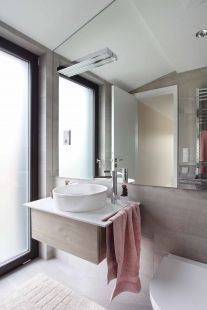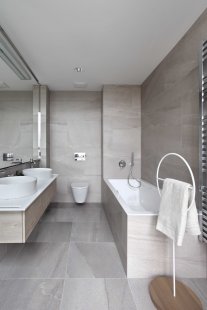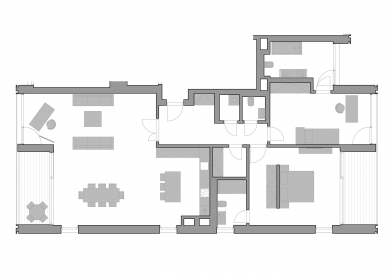
Roof apartment, Vokovice

The apartment in question is located on the top floor of the building and offers a beautiful view of the Divoká Šárka nature reserve on one side and an intimate courtyard on the other. The material and color scheme of the apartment aligns with the concept of the entire complex originally designed as a Baroque fortress, which surrounds the whole area. We aimed to achieve timeless elegance. In the Šárecký dvůr complex, situated near the Divoká Šárka reserve, there are representative apartments in a renovated Baroque building as well as additional new apartments located in newly created villa buildings in the courtyard. The apartment is situated on the top floor of a newly established villa building. The 3+kk apartment has windows facing east, south, and west. The apartment is zoned into two parts. The intimate part of the apartment features bedrooms, each with its own bathroom. One of the bedrooms connects to a recessed loggia. The western social area includes a kitchen and a living room with a recessed loggia. Both zones are separated by an entrance hall. The space of the living room feels light due to the bright walls and light oak flooring. In contrast, the window frames are dark. The space is enlivened by purple and beige furniture elements, enhanced by atypically elegant chandeliers. The bathrooms are designed in subtle colors, where beige ceramic tiles complement the texture of wood and white sanitary fixtures; the mirrored surfaces visually enlarge the space, giving it an airy impression.
The English translation is powered by AI tool. Switch to Czech to view the original text source.
0 comments
add comment


