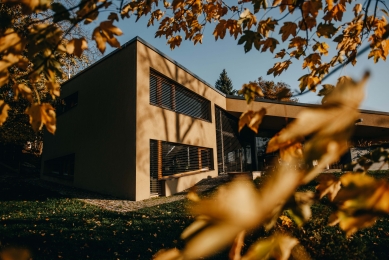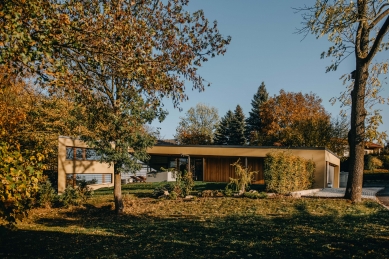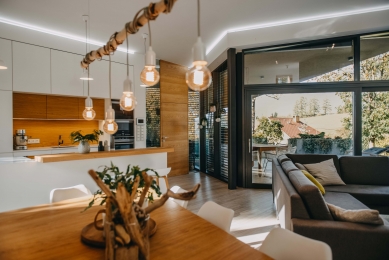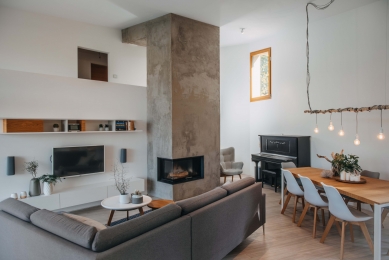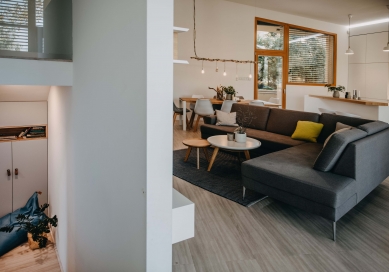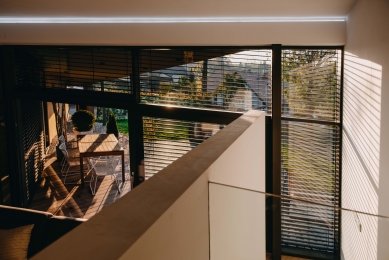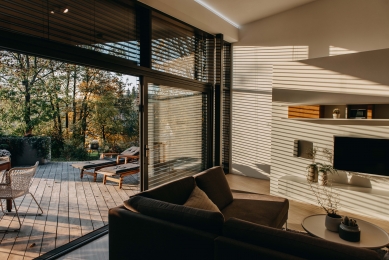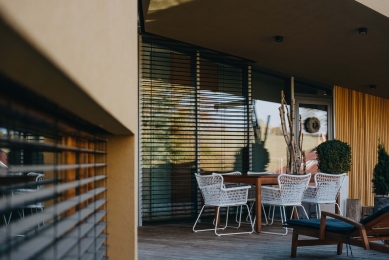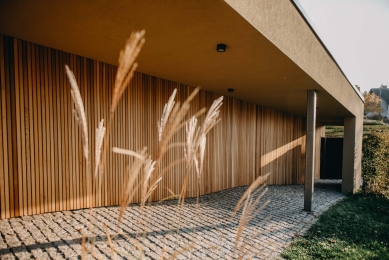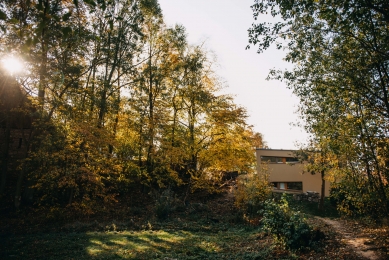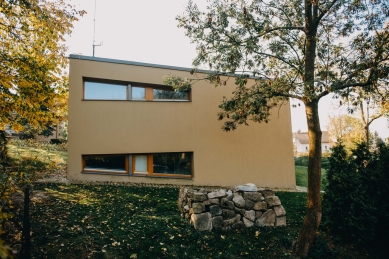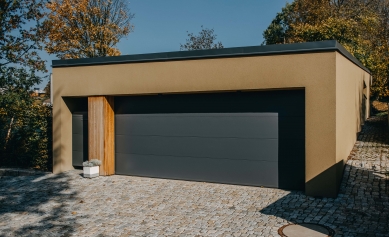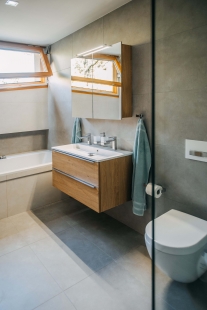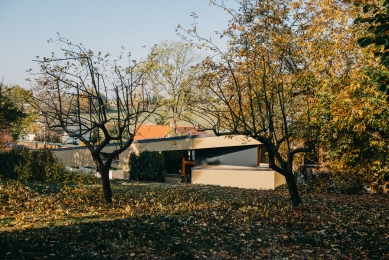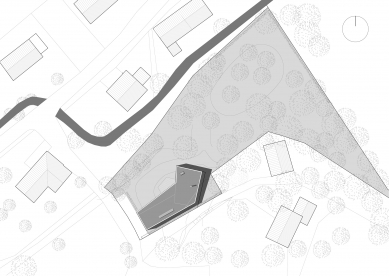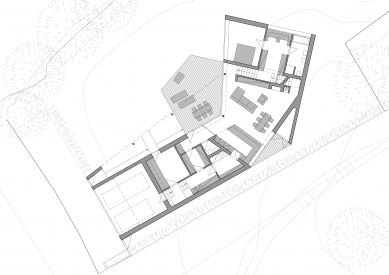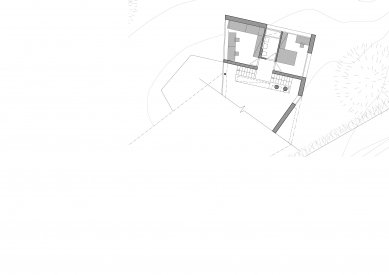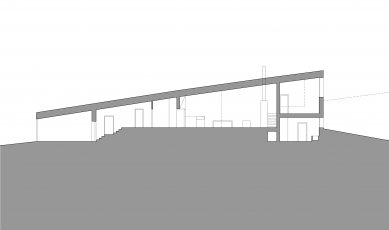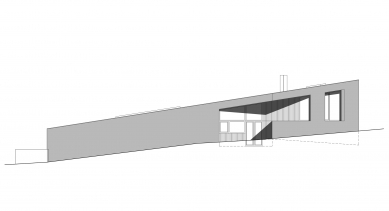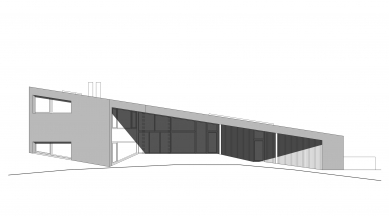
Family house in northeastern Bohemia

The house responds to the slope of the land in its shape. It is designed to be as naturally integrated into the slope, which grades into a hill overgrown with beech trees.
To avoid obstructing the view from the neighboring house, this mass is deliberately low. The house extends along the eastern boundary of the property, achieving the most beautiful views from the house. The layout is designed so that the most intimate rooms of the house (bedrooms) are placed as far away as possible from the busy access road. This roadway connects to parking spaces for guests and a double garage, from which access is provided to a utility room. This room serves as both a laundry and a space for washing pets. Next to it is a pantry, which allows direct access to the kitchen area. The main living space and workshop are also accessible from the utility room through a dressing room. These rooms thus form the "supply entrances" to the house. The main entrance for guests leads along the house through a covered ramp that opens onto the main terrace in front of the generously glazed living area. This main living space features a fireplace and a piano and has a height of one and a half stories, with two straight flights of stairs providing access to the upper, two-story part of the house (one flight going down to the lower ground floor and the other going up to the upper floor). On the lower ground floor, there is a parent's bedroom, a dressing room, and a bathroom; on the upper floor, there are children's rooms with their own social facilities. A gallery is created by cleverly hiding the staircase behind the wall with the fireplace. On the eastern facade, there is a smaller terrace for breakfasts, which provides access to the wood storage. Behind the main garden area, there is a vegetable garden with an orchard located on the site of a former pond.
To avoid obstructing the view from the neighboring house, this mass is deliberately low. The house extends along the eastern boundary of the property, achieving the most beautiful views from the house. The layout is designed so that the most intimate rooms of the house (bedrooms) are placed as far away as possible from the busy access road. This roadway connects to parking spaces for guests and a double garage, from which access is provided to a utility room. This room serves as both a laundry and a space for washing pets. Next to it is a pantry, which allows direct access to the kitchen area. The main living space and workshop are also accessible from the utility room through a dressing room. These rooms thus form the "supply entrances" to the house. The main entrance for guests leads along the house through a covered ramp that opens onto the main terrace in front of the generously glazed living area. This main living space features a fireplace and a piano and has a height of one and a half stories, with two straight flights of stairs providing access to the upper, two-story part of the house (one flight going down to the lower ground floor and the other going up to the upper floor). On the lower ground floor, there is a parent's bedroom, a dressing room, and a bathroom; on the upper floor, there are children's rooms with their own social facilities. A gallery is created by cleverly hiding the staircase behind the wall with the fireplace. On the eastern facade, there is a smaller terrace for breakfasts, which provides access to the wood storage. Behind the main garden area, there is a vegetable garden with an orchard located on the site of a former pond.
The English translation is powered by AI tool. Switch to Czech to view the original text source.
2 comments
add comment
Subject
Author
Date
Velice povedené!
Paco28
30.04.20 08:07
terén
Burke
30.04.20 09:12
show all comments


