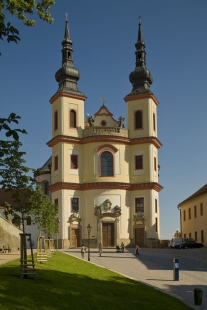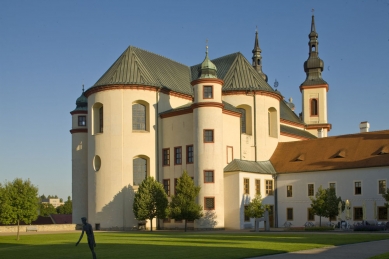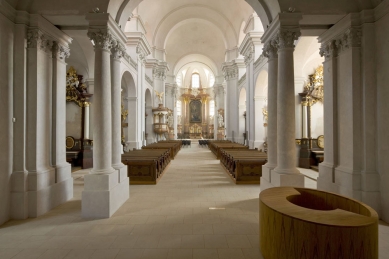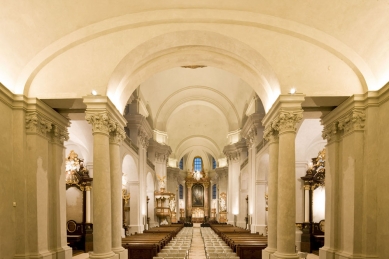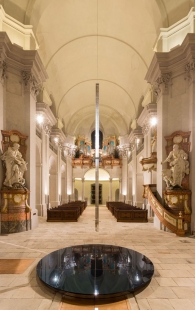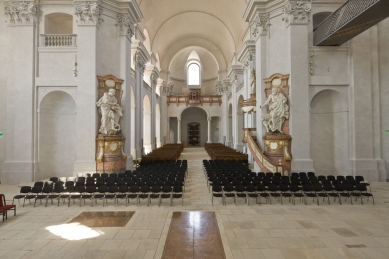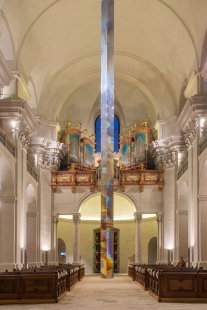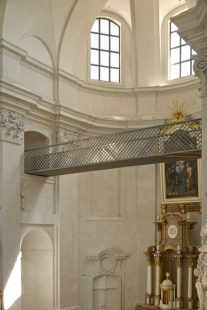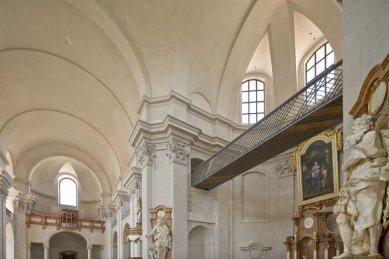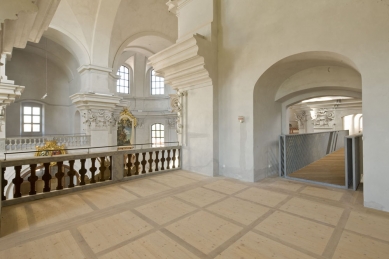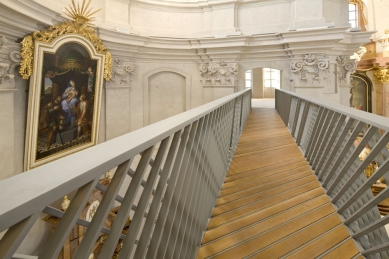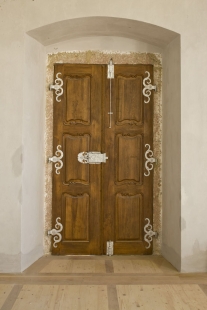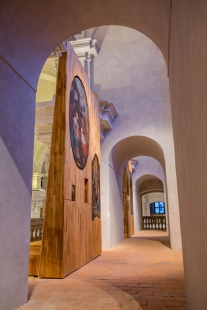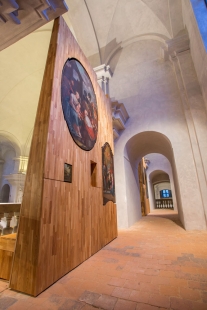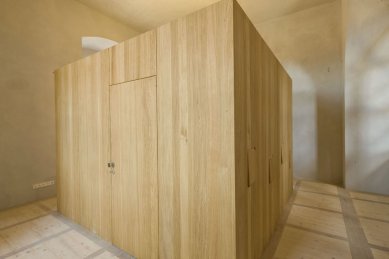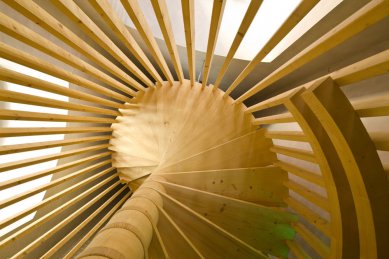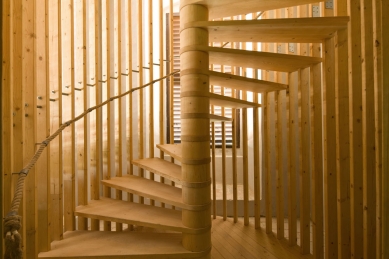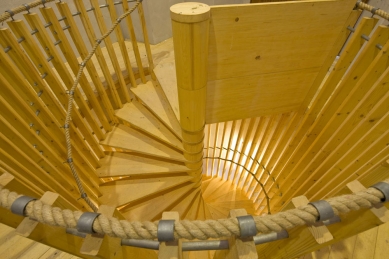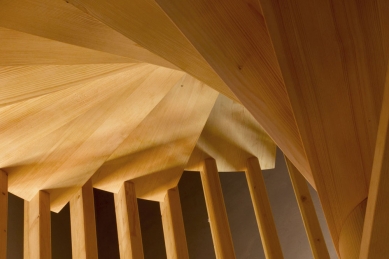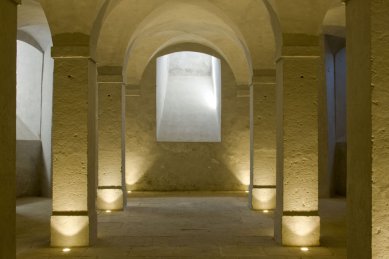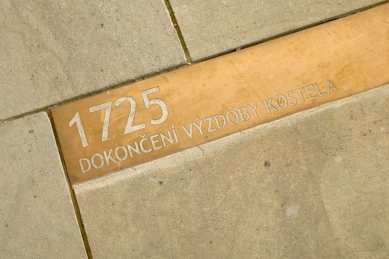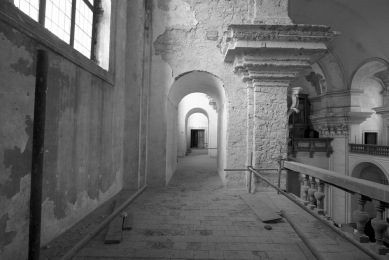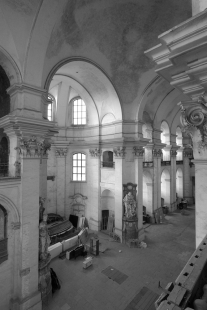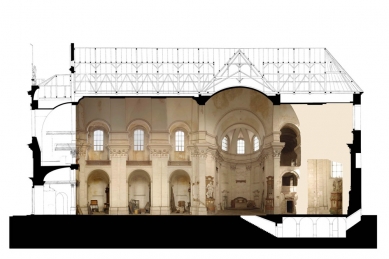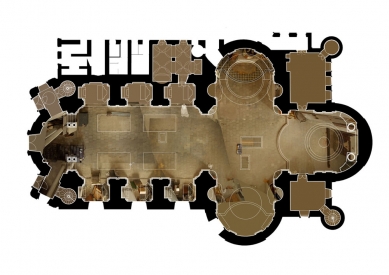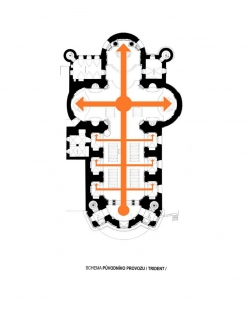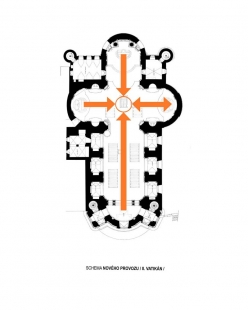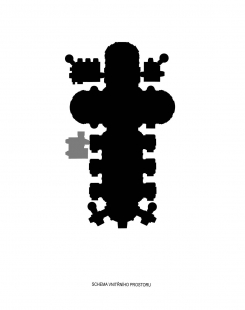
Reconstruction of the Church of the Finding of the Holy Cross in Litomyšl

Reveal your presence, let me fall
at the sight of all your beauty!
For I am already waning from the sickness of love,
and there is no cure for my illness,
only presence and form will heal me.
(St. John of the Cross)
WHAT TO DO WITH IT?
The question of what to do with such a damaged space was actually the hardest of all. We did not want the church to become a museum. Its viability would not then be long-lasting. Something similar happened in Russia, where museums of atheism were created in churches. Therefore, we studied the history of the Piarists and the church itself and tried to connect the reconstruction as closely as possible with the troubled history of the place. It was essential to give the church new functions. Without them and their layers, this space would not be viable in today's times. Therefore, the church of the Finding of the Holy Cross again offers the possibility of quietude, prayer, religious ceremonies, and festivities. The space of the church continues to predominantly have a sacred character. Alongside this, however, additional functional layers – cultural and tourist – have been added. Specifically, a permanent exhibition of sacred art from the Hradec Diocese with a symbolic footbridge, a viewing terrace in the space between the naves, a crypt adapted for contemporary artistic spiritual interventions, etc. The space will also be used for concerts, theater performances, and liturgical seminars. In the words of Cardinal Vlk during the first mass here - worship and culture are intertwined.
INTERIOR
All wall coatings are done monochromatically in gray. This color serves as a reminder of the troubled history of the church and its four fires. Samples of this color were also found on the test pits. Gray beautifully refracts light and highlights the architecture. The plaster on the walls was repaired and treated with lime-based coatings featuring the characteristic handwriting of the painter. Thus, the walls have a velvety appearance and a subtly changing shade, upon which the warm-colored and wooden furnishings stand out. The original furnishings and altar have been carefully restored. The floor is newly tattooed with bronze inscriptions, reminiscent of the most important events of the place. Many old inscriptions also remain in their places. For example, behind the organ, inscriptions from all periods of the church's 300-year history from Piarist students have remained on the wall. An electrically operated bronze entrance to the crypt is embedded in the floor. The vestry, including the baroque lavabo, has been uniquely preserved. A new circular wooden staircase has been inserted into the space of the entrance tower leading to a new viewing terrace above the entrance. From this terrace, there is a beautiful view of the castle. A newly inserted steel footbridge runs across the transept as part of the exhibition. The supporting structure of this footbridge, which appears as an optical illusion, is encoded with a cacophonic chord of despair. In the crossing of the naves, there is a glass column by Václav Cígler, diffusing daylight into a rainbow. Thus, both baroque art and architecture, as well as their contemporary echoes, are present in the church.
at the sight of all your beauty!
For I am already waning from the sickness of love,
and there is no cure for my illness,
only presence and form will heal me.
(St. John of the Cross)
 |
WHAT TO DO WITH IT?
The question of what to do with such a damaged space was actually the hardest of all. We did not want the church to become a museum. Its viability would not then be long-lasting. Something similar happened in Russia, where museums of atheism were created in churches. Therefore, we studied the history of the Piarists and the church itself and tried to connect the reconstruction as closely as possible with the troubled history of the place. It was essential to give the church new functions. Without them and their layers, this space would not be viable in today's times. Therefore, the church of the Finding of the Holy Cross again offers the possibility of quietude, prayer, religious ceremonies, and festivities. The space of the church continues to predominantly have a sacred character. Alongside this, however, additional functional layers – cultural and tourist – have been added. Specifically, a permanent exhibition of sacred art from the Hradec Diocese with a symbolic footbridge, a viewing terrace in the space between the naves, a crypt adapted for contemporary artistic spiritual interventions, etc. The space will also be used for concerts, theater performances, and liturgical seminars. In the words of Cardinal Vlk during the first mass here - worship and culture are intertwined.
INTERIOR
All wall coatings are done monochromatically in gray. This color serves as a reminder of the troubled history of the church and its four fires. Samples of this color were also found on the test pits. Gray beautifully refracts light and highlights the architecture. The plaster on the walls was repaired and treated with lime-based coatings featuring the characteristic handwriting of the painter. Thus, the walls have a velvety appearance and a subtly changing shade, upon which the warm-colored and wooden furnishings stand out. The original furnishings and altar have been carefully restored. The floor is newly tattooed with bronze inscriptions, reminiscent of the most important events of the place. Many old inscriptions also remain in their places. For example, behind the organ, inscriptions from all periods of the church's 300-year history from Piarist students have remained on the wall. An electrically operated bronze entrance to the crypt is embedded in the floor. The vestry, including the baroque lavabo, has been uniquely preserved. A new circular wooden staircase has been inserted into the space of the entrance tower leading to a new viewing terrace above the entrance. From this terrace, there is a beautiful view of the castle. A newly inserted steel footbridge runs across the transept as part of the exhibition. The supporting structure of this footbridge, which appears as an optical illusion, is encoded with a cacophonic chord of despair. In the crossing of the naves, there is a glass column by Václav Cígler, diffusing daylight into a rainbow. Thus, both baroque art and architecture, as well as their contemporary echoes, are present in the church.
The English translation is powered by AI tool. Switch to Czech to view the original text source.
3 comments
add comment
Subject
Author
Date
nadhera
peter hricovec
14.04.16 12:59
Rekonstrukce kostela Nalezení svatého Kříže v Litomyšli
František
15.04.16 10:56
skvělá rekonstrukce
HoBr
06.06.19 05:43
show all comments


