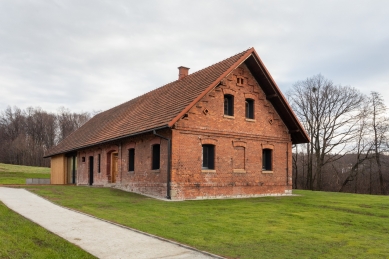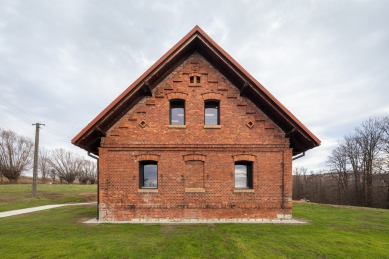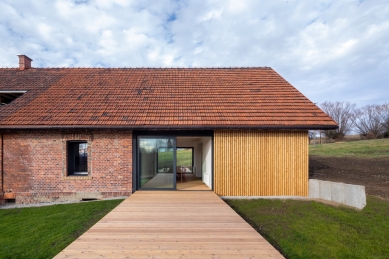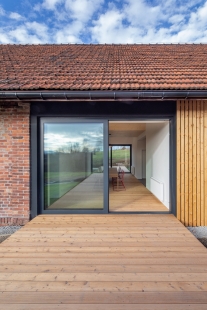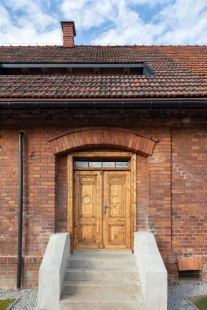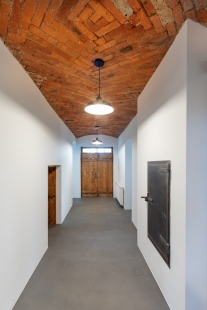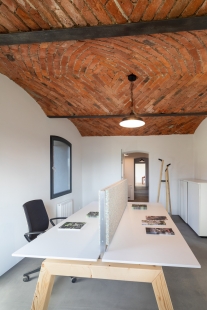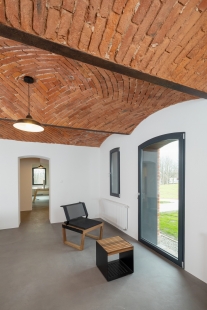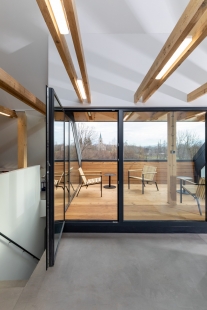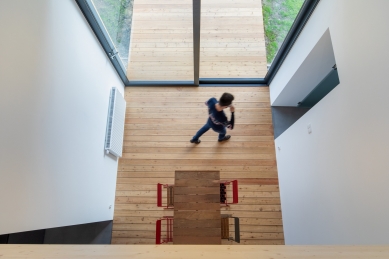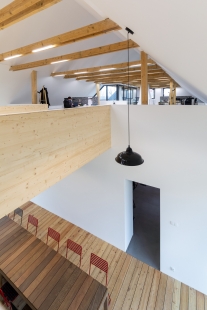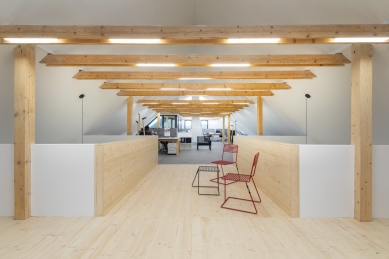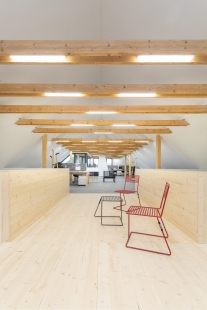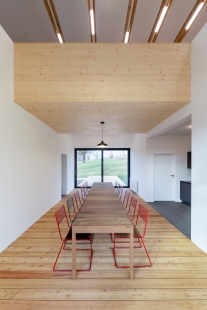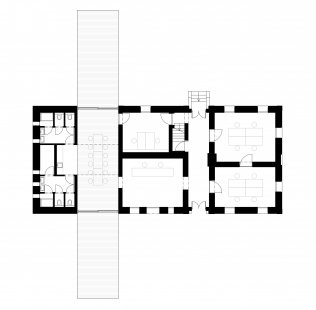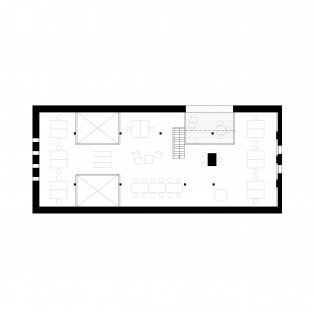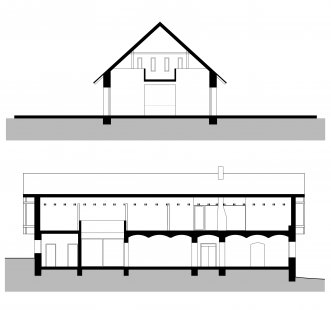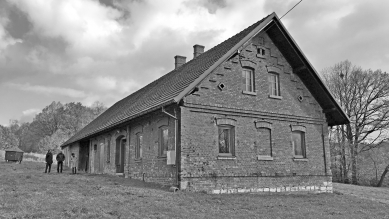
Reconstruction of the company headquarters mmcité+ in Poland

Based on our experiences with the project and the implementation of the company headquarters mmcité+ in Bílovice, after 10 years we embarked on the design of the Polish branch, which was created by converting an old agricultural building in Mazančowice near Bielsko-Biała.
We cleaned the originally beautiful building and only complemented it with a few new architectural interventions. The barn features glazed HS portals instead of doors, and through it runs a wooden terrace. From the attic, a large airy space has been designed with a connecting bridge over the ground floor and an inserted loggia bringing in light. There is a space created for a pleasant outdoor pause with a view of the church and the hills in the background.
The interior brick vaults have been cleaned, the walls have new white plasters, and the floors are unified with a cement screed. New windows are installed on the inner face of the walls, the original entrance doors are refurbished wooden ones, and the new interior doors between the offices are made of clear glass only.
We cleaned the originally beautiful building and only complemented it with a few new architectural interventions. The barn features glazed HS portals instead of doors, and through it runs a wooden terrace. From the attic, a large airy space has been designed with a connecting bridge over the ground floor and an inserted loggia bringing in light. There is a space created for a pleasant outdoor pause with a view of the church and the hills in the background.
The interior brick vaults have been cleaned, the walls have new white plasters, and the floors are unified with a cement screed. New windows are installed on the inner face of the walls, the original entrance doors are refurbished wooden ones, and the new interior doors between the offices are made of clear glass only.
The English translation is powered by AI tool. Switch to Czech to view the original text source.
0 comments
add comment



