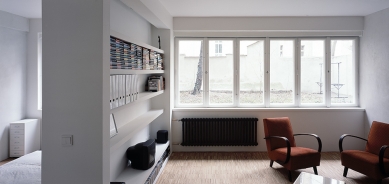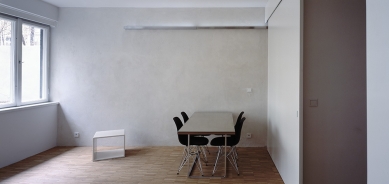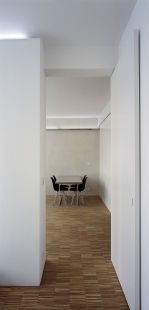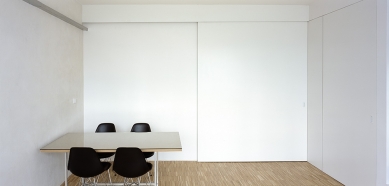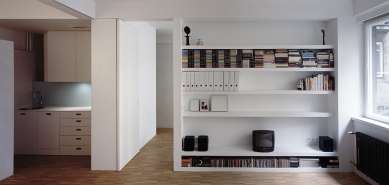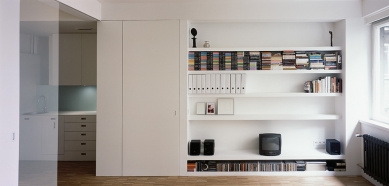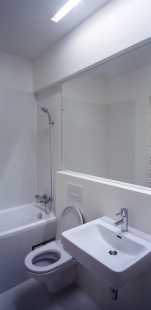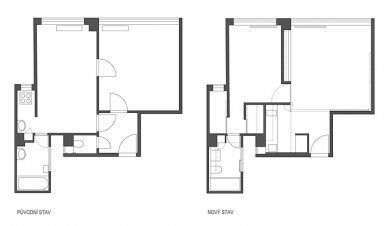
Reconstruction of an apartment in Prague 7 in Letná

 |
The comprehensive modification of the space took place in three conceptual levels:
1) By adjusting the layout, a proportionately balanced kitchen and storage background was created while maintaining the original locations of the living spaces;
2) Updating the technical equipment, electrical installations, and sanitary facilities;
3) Material unification and spatial solution of an open living space model with associated service facilities (bathroom, wardrobe, laundry room).
Through spatial adjustment and integration of the equipment, a living concept is created with maximum visual clarity and a degree of variability that meets the owner's needs for a quiet and balanced living space in the city center.
The English translation is powered by AI tool. Switch to Czech to view the original text source.
18 comments
add comment
Subject
Author
Date
maximální vizuální čistota a komplexní modifikace prostoru
pipe
21.04.08 11:36
...
ondrejcisler
22.04.08 12:59
... asi otázka priorit
pipe
22.04.08 01:01
Nové řešení
robert
22.04.08 08:35
info
ales
22.04.08 10:52
show all comments


