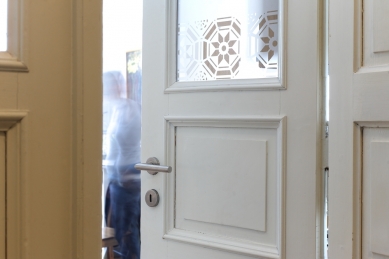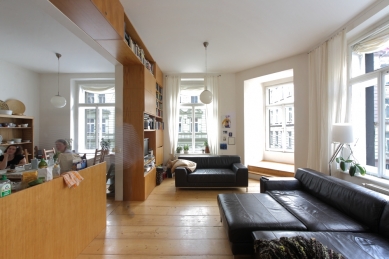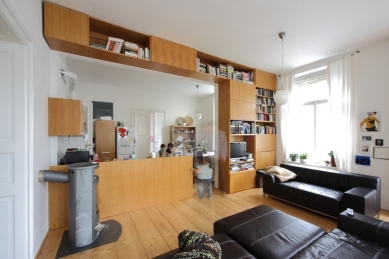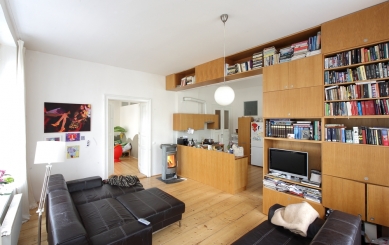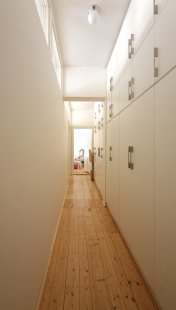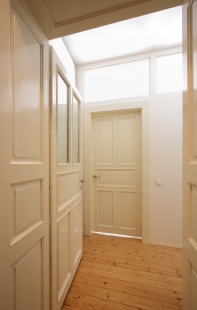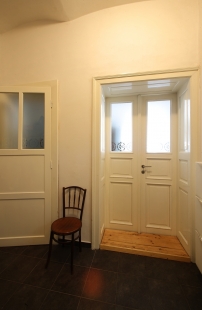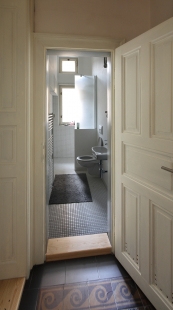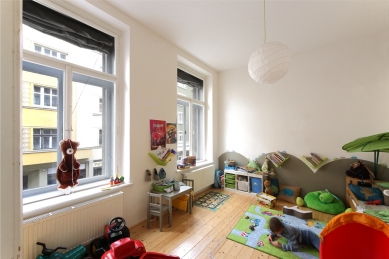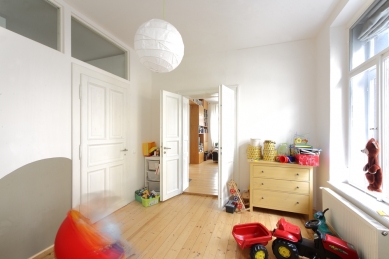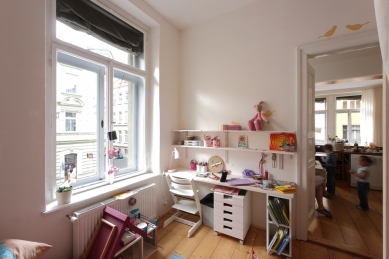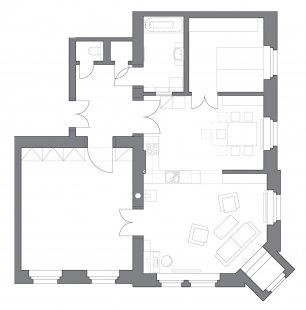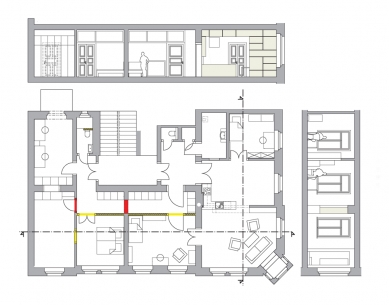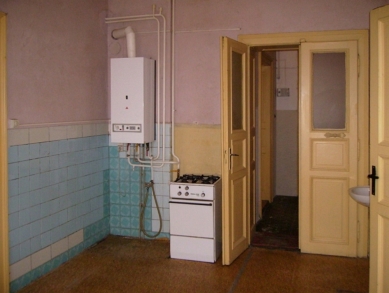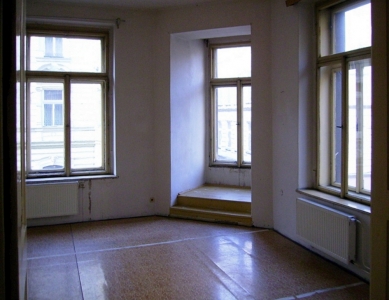
Reconstruction of an apartment in Děčín

The reconstruction of the apartment in a tenement house in the center of Děčín took place in two stages. First, the builders renovated a 3+1 apartment in 2007, and two years later, the neighboring 2+1 apartment. The reconstruction aimed at the final integration of both apartments, which took place a year later.
We tried to cleanse the space of the degrading layers from the last decades, to reach the original layers, and to restore and highlight the generosity (space, proportions, scale) with which the apartment building was built at the end of the nineteenth century.
The construction interventions were not significant – the key action was the breaking of a large opening between the kitchen and the living space (Stage 1) and the connection of both apartments with a hallway that includes storage space (Stage 2).
The work on the reconstruction was joyful and actually very simple for us. Our presence was essentially of an initiating nature.
The successful outcome of the reconstruction and the excellent atmosphere and good energy in the apartment are thanks to the enthusiasm and sensitivity of the builders themselves.
We tried to cleanse the space of the degrading layers from the last decades, to reach the original layers, and to restore and highlight the generosity (space, proportions, scale) with which the apartment building was built at the end of the nineteenth century.
The construction interventions were not significant – the key action was the breaking of a large opening between the kitchen and the living space (Stage 1) and the connection of both apartments with a hallway that includes storage space (Stage 2).
The work on the reconstruction was joyful and actually very simple for us. Our presence was essentially of an initiating nature.
The successful outcome of the reconstruction and the excellent atmosphere and good energy in the apartment are thanks to the enthusiasm and sensitivity of the builders themselves.
The English translation is powered by AI tool. Switch to Czech to view the original text source.
1 comment
add comment
Subject
Author
Date
Velmi inspirující
Ondřej Zavřel
09.05.12 10:39
show all comments


