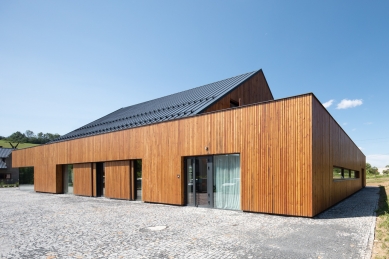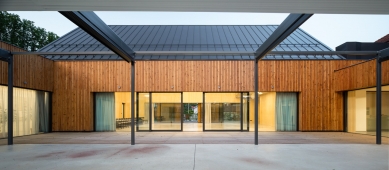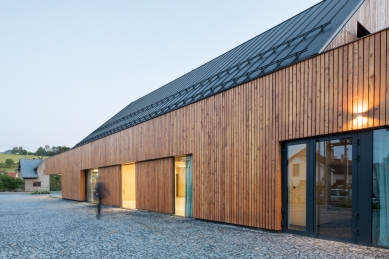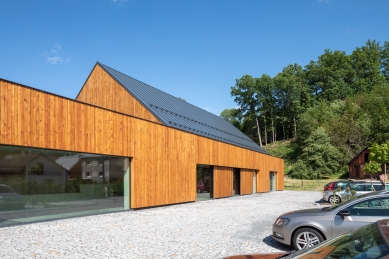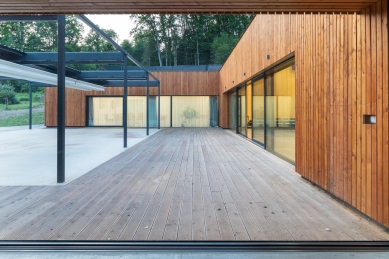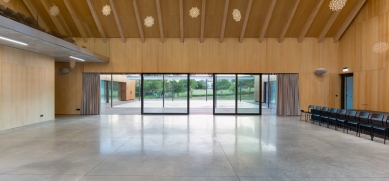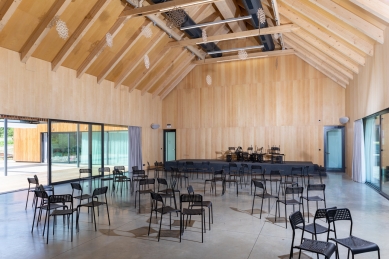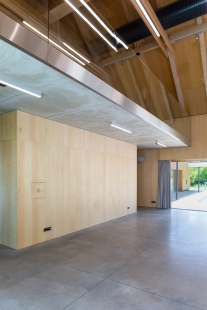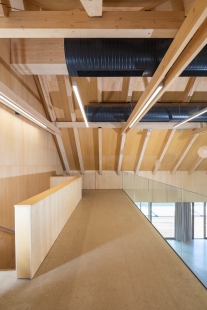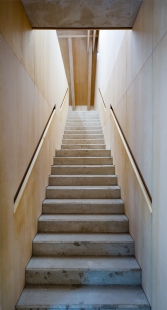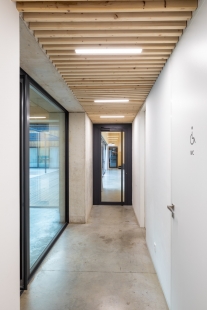
Community Center in Ratibor

The mayor of the municipality, Mr. Martin Žabčík, visited our studio a few years ago after seeing our work in Trojanovice, with the idea of possible future collaboration. One thing led to another, and after some time of designing and planning, the realization of a multifunctional community center took place.
The new community center connects with the existing fire station located close to the municipal office. The task was to create a center for the social and cultural life of the community from the entire complex. The proposed cultural hall, a day center for citizens, and the original restaurant are intentionally designed to function independently and can also be mutually connected communicatively. The reconstruction also includes adjustments to the surrounding areas for parking, entrance areas, and an indoor semi-open atrium with an outdoor dance floor.
Great emphasis was placed on connecting the interior with the exterior in the building's design, making a significant part of the building glazed, with the possibility of opening each section to the outside through extensive sliding portals and maximizing the use of space.
Structurally, the extension is designed as a combined system, where the rear wing of the day center is masonry made from brick with a exposed concrete ceiling, and the community hall is executed as monolithic concrete with a wooden roof structure. The material solution adheres to simplicity, and the construction materials are reflected in the interior in the form of exposed concrete and polished concrete floors, wooden paneling in the halls, exposed rafters, and the outer shell with glazing on the opening fillings.
The new community center connects with the existing fire station located close to the municipal office. The task was to create a center for the social and cultural life of the community from the entire complex. The proposed cultural hall, a day center for citizens, and the original restaurant are intentionally designed to function independently and can also be mutually connected communicatively. The reconstruction also includes adjustments to the surrounding areas for parking, entrance areas, and an indoor semi-open atrium with an outdoor dance floor.
Great emphasis was placed on connecting the interior with the exterior in the building's design, making a significant part of the building glazed, with the possibility of opening each section to the outside through extensive sliding portals and maximizing the use of space.
Structurally, the extension is designed as a combined system, where the rear wing of the day center is masonry made from brick with a exposed concrete ceiling, and the community hall is executed as monolithic concrete with a wooden roof structure. The material solution adheres to simplicity, and the construction materials are reflected in the interior in the form of exposed concrete and polished concrete floors, wooden paneling in the halls, exposed rafters, and the outer shell with glazing on the opening fillings.
Kamil Mrva Architects
The English translation is powered by AI tool. Switch to Czech to view the original text source.
0 comments
add comment



