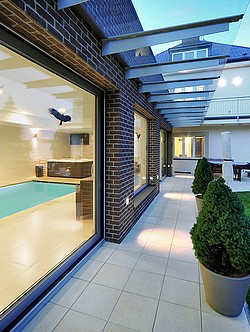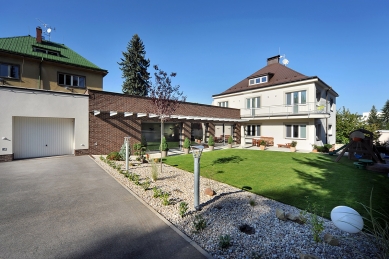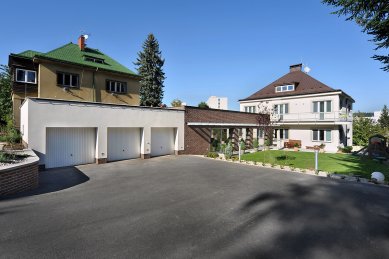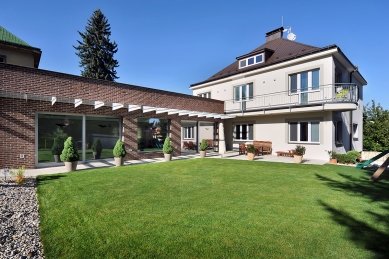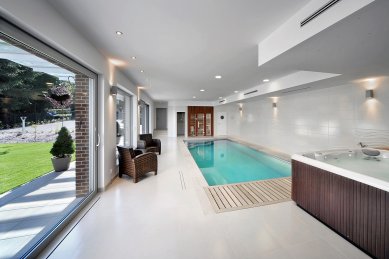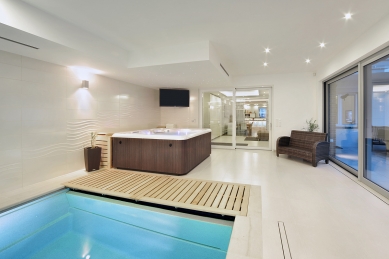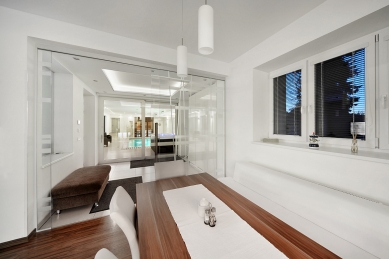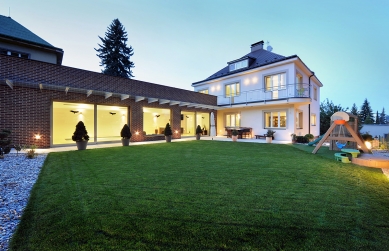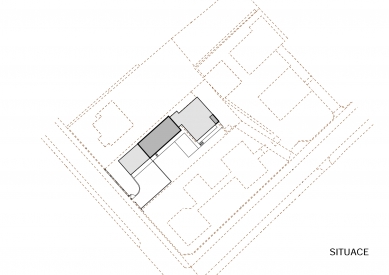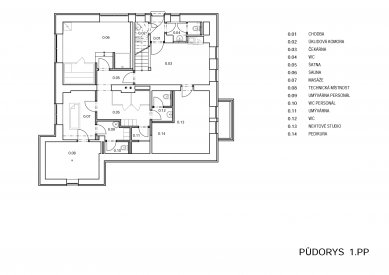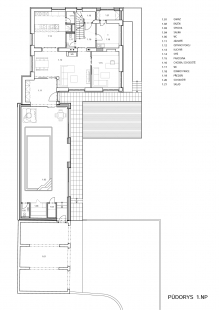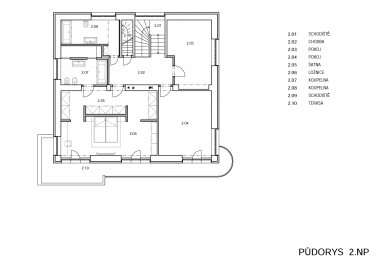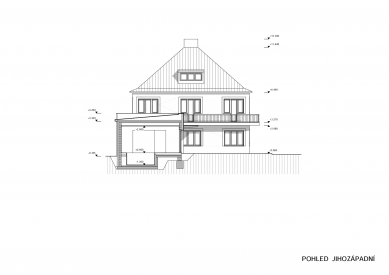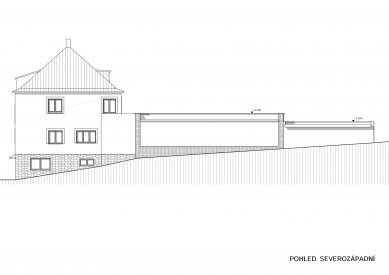The existing family house is maximally respected in the design. Due to the historical development of the building and the surrounding plots, the main entrance to the building has changed, and a new entrance is proposed at the location of the original winter garden, while the original main entrance is abolished. Surrounding the original vestibule and adding two windows on the northeast facade are the only changes to the appearance of the existing building.
From the single-storey extensions completed in 2003, only the garage is preserved. Its appearance is retained, with only a change in the roof slope—turning the slope of the shed roof so that there is a parapet on the garden side. The garden kitchen has been removed. In its place, a newly designed pool building has been proposed, which connects the garage with the family house. This building is intentionally designed to be modern to contrast with the historical villa. This building is clad with facing strips and complemented with a glass awning.
The entrance to the house and the new vestibule are designed at the location of the original winter garden. The pool extension is connected to the vestibule, allowing passage to the garage. The vestibule leads directly into the living room, which also includes a dining area. The kitchen is in a separate room and can be closed off. A study is adjacent to the living room.
On the second floor, two children's rooms and a children's bathroom are preserved. The bedroom, which was previously divided into two rooms, is reconnected and now includes a walk-in closet. The entrance to the parents' bathroom is also newly designed.
On the first underground floor, a business premises is proposed. Client access is provided separately and is completely separated from the entrance to the house and garden. The business premises include a waiting room with a toilet, a nail studio, and a space for a hair salon. Additionally, there is a technical room and a room for pool technology.
An expansion of the entrance gate and the establishment of a new gate is proposed. The access road is widened. The existing outdoor pool is abolished, and new terraces are proposed.
The English translation is powered by AI tool. Switch to Czech to view the original text source.

