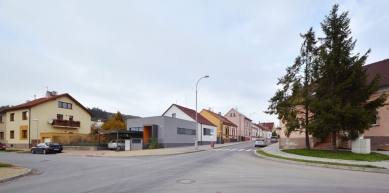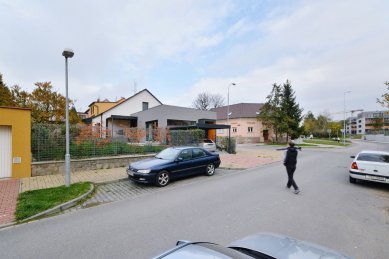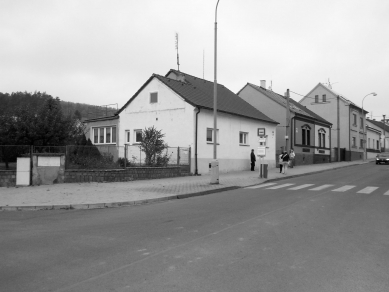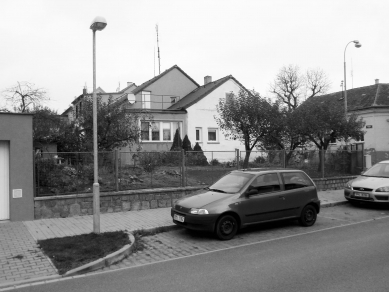
RD Jekyll and Hyde

The existing object of the reconstructed building is located in a "block" development of family houses in the urban area of Újezd-Plzeň. The plot is positioned at a corner, at the intersection of two streets. One is a main road with an adjacent bus stop. The main problem was to solve the separation of the busy road from the garden, the quiet-intimate greenery, and the stark street filled with hard surfaces.
The existing object was cleared of two extensions in poor technical condition and a new one was added. This meets the owners' requirements for the movement of people in the first floor (1.NP), while the second floor (2.NP) - attic is designed as a reserve.
The house spatially gradates from the intersection of streets to the existing reconstructed house. The composition seemingly dissolves towards the corner location of the streets. The existing part is left in its archetypal form and in contrast to it, a structure of blocks with various functional contents is added.
The existing object was cleared of two extensions in poor technical condition and a new one was added. This meets the owners' requirements for the movement of people in the first floor (1.NP), while the second floor (2.NP) - attic is designed as a reserve.
The house spatially gradates from the intersection of streets to the existing reconstructed house. The composition seemingly dissolves towards the corner location of the streets. The existing part is left in its archetypal form and in contrast to it, a structure of blocks with various functional contents is added.
The English translation is powered by AI tool. Switch to Czech to view the original text source.
0 comments
add comment
























