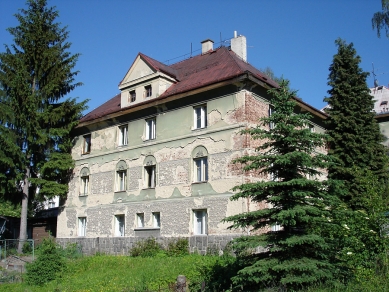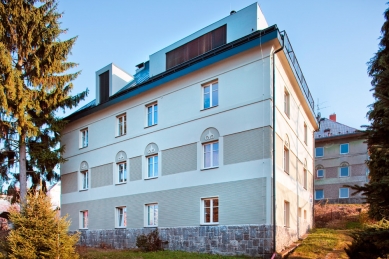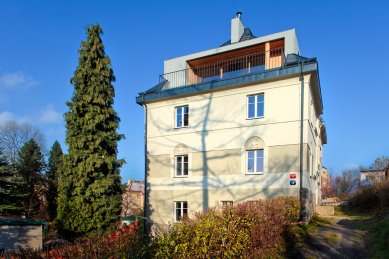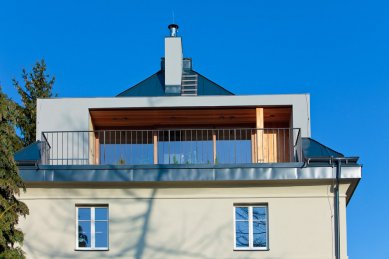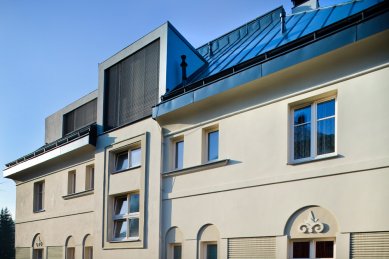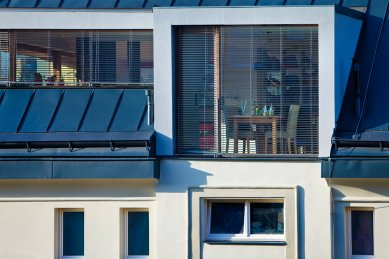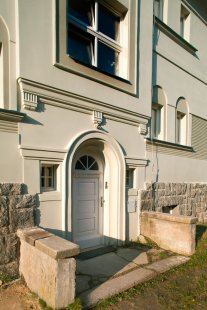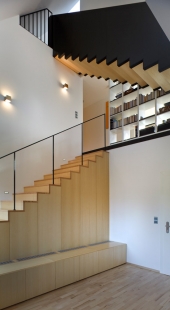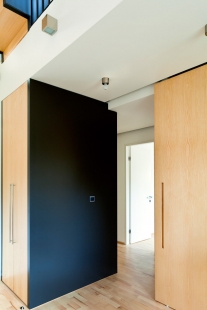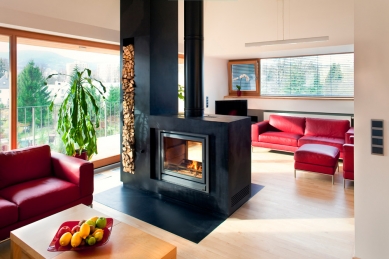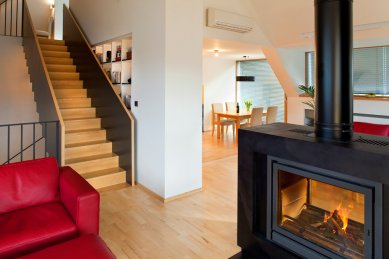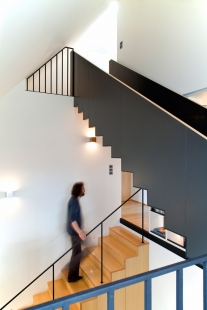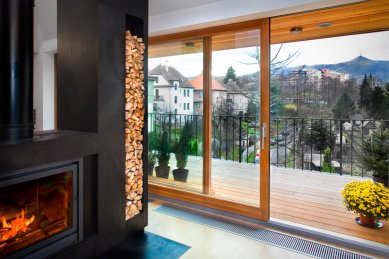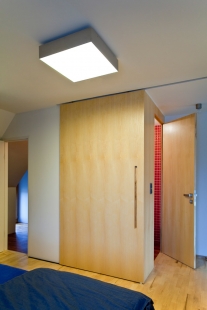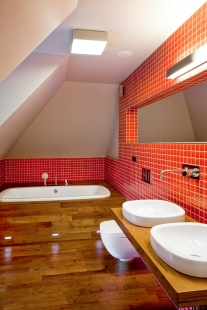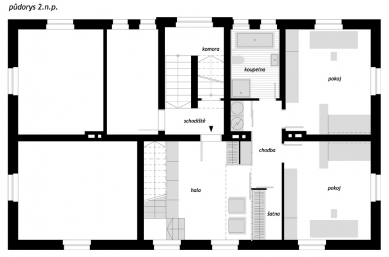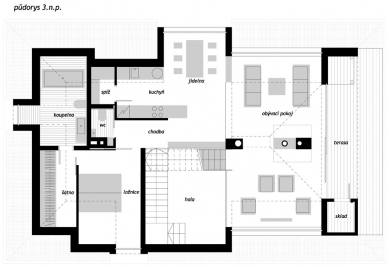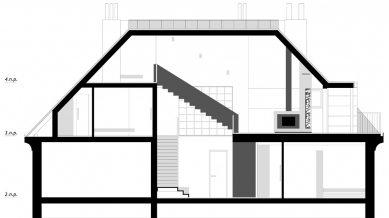
Ground floor apartment in Liberec

The three-story loft apartment with an area of 170 m² is part of a rental building in Liberec Františkov.
Brief
The wish of the co-owner of the building was to remodel the apartment on the top floor with the possibility of expanding the original apartment into part of the loft space. After inspecting the devastated roof and roof space with numerous attic compartments, it became clear that the originally marginal idea of expanding into the roof would become the core solution for the entire apartment. The two-story roof structure, combined with the apartment one floor below, naturally lent itself to a generous solution and the creation of a comfortable three-story spatial apartment, additionally featuring a terrace with a view of Ještěd.
Concept
The concept was based on the possibility of working generously with the relatively large space for a single apartment and also the significant height within a single apartment. The dominant feature of the entire space became the vertical staircase hall, which passes through three floors of the apartment and to which both two-story and one-story spaces are attached, intertwining to together form one large open, height-varied flowing space. Meanwhile, private rooms and facilities remain separated.
The shape of the roof could not be radically changed; however, the new structural solution allowed for a release of the layout in the entire attic space and the acquisition of sufficient height over a large part of the floor plan. It also enabled the creation of a ridge skylight, long bay windows with horizontal windows, glass walls, and a spacious terrace that brings sunshine into the apartment year-round all day long, giving the space a feeling of an airy and bright interior and allowing panoramic views of the surroundings in all directions, particularly towards Ještěd.
Layout
The apartment is entered from a shared hallway on the second floor of the rental building.
On this lowest floor of the apartment, there is a three-story staircase hall with a prominent wooden staircase and bench, a copilit wardrobe, and a children’s nighttime area with its own facilities.
On the middle floor of the apartment, already in the roof, is the daytime area, kitchen, dining room, and living room, partially covered by a southwest terrace, and the parent’s nighttime area, again with its own facilities. The dominant feature of the elevated living room space is a low see-through fireplace that divides the room into a reception part and a relaxation part, as per the investor's wishes.
A staircase leading from the living room through the airy space of the hall allows access to the highest floor, where there is a guest room with facilities illuminated by a ridge skylight.
Construction and materials
Given the significantly degraded state of the roof structure and covering, it was necessary to dismantle the existing roof and replace it with a new structure of the same shape, with a new ventilated roof cover and roofing. The classic wooden truss was replaced by supporting steel frames combined with wooden constructions. The eternit covering was replaced with dark folded sheet metal roofing, and all cladding was executed in the same color. The bay windows were constructed as a wooden structure with a light gray facade paint on top, and the roofs of the bay windows are flat with a resulting covering. The windows are made of larch wood, as are the boards on the floor and the ceiling of the terrace.
The facade of the entire building underwent reconstruction, including the replacement of wooden windows. Original stucco elements were restored, and a new plastic division of the facade was designed.
Interior
The interior features a combination of predominant white color on the drywall walls and ceilings, with a library replacing the railing around the hall and built-in cabinets, complemented by dark gray or black and wood. Ash wood solid parquet is used in all rooms, except for the bathrooms, where more durable teak is used. The staircases feature solid ash wood combined with veneered panels, from which the fixed and sliding walls, benches, and cabinets in the hall are made. Dark gray or black appears mainly on the dominant clad see-through fireplace, as well as in the sprayed color on the full railing on the upper staircase and on the wardrobe in the hall, as blacksmith's black on the steel rod railing on the lower staircase, around the hall and on the terrace; the countertop in the kitchen is made of black stone.
Brief
The wish of the co-owner of the building was to remodel the apartment on the top floor with the possibility of expanding the original apartment into part of the loft space. After inspecting the devastated roof and roof space with numerous attic compartments, it became clear that the originally marginal idea of expanding into the roof would become the core solution for the entire apartment. The two-story roof structure, combined with the apartment one floor below, naturally lent itself to a generous solution and the creation of a comfortable three-story spatial apartment, additionally featuring a terrace with a view of Ještěd.
Concept
The concept was based on the possibility of working generously with the relatively large space for a single apartment and also the significant height within a single apartment. The dominant feature of the entire space became the vertical staircase hall, which passes through three floors of the apartment and to which both two-story and one-story spaces are attached, intertwining to together form one large open, height-varied flowing space. Meanwhile, private rooms and facilities remain separated.
The shape of the roof could not be radically changed; however, the new structural solution allowed for a release of the layout in the entire attic space and the acquisition of sufficient height over a large part of the floor plan. It also enabled the creation of a ridge skylight, long bay windows with horizontal windows, glass walls, and a spacious terrace that brings sunshine into the apartment year-round all day long, giving the space a feeling of an airy and bright interior and allowing panoramic views of the surroundings in all directions, particularly towards Ještěd.
Layout
The apartment is entered from a shared hallway on the second floor of the rental building.
On this lowest floor of the apartment, there is a three-story staircase hall with a prominent wooden staircase and bench, a copilit wardrobe, and a children’s nighttime area with its own facilities.
On the middle floor of the apartment, already in the roof, is the daytime area, kitchen, dining room, and living room, partially covered by a southwest terrace, and the parent’s nighttime area, again with its own facilities. The dominant feature of the elevated living room space is a low see-through fireplace that divides the room into a reception part and a relaxation part, as per the investor's wishes.
A staircase leading from the living room through the airy space of the hall allows access to the highest floor, where there is a guest room with facilities illuminated by a ridge skylight.
Construction and materials
Given the significantly degraded state of the roof structure and covering, it was necessary to dismantle the existing roof and replace it with a new structure of the same shape, with a new ventilated roof cover and roofing. The classic wooden truss was replaced by supporting steel frames combined with wooden constructions. The eternit covering was replaced with dark folded sheet metal roofing, and all cladding was executed in the same color. The bay windows were constructed as a wooden structure with a light gray facade paint on top, and the roofs of the bay windows are flat with a resulting covering. The windows are made of larch wood, as are the boards on the floor and the ceiling of the terrace.
The facade of the entire building underwent reconstruction, including the replacement of wooden windows. Original stucco elements were restored, and a new plastic division of the facade was designed.
Interior
The interior features a combination of predominant white color on the drywall walls and ceilings, with a library replacing the railing around the hall and built-in cabinets, complemented by dark gray or black and wood. Ash wood solid parquet is used in all rooms, except for the bathrooms, where more durable teak is used. The staircases feature solid ash wood combined with veneered panels, from which the fixed and sliding walls, benches, and cabinets in the hall are made. Dark gray or black appears mainly on the dominant clad see-through fireplace, as well as in the sprayed color on the full railing on the upper staircase and on the wardrobe in the hall, as blacksmith's black on the steel rod railing on the lower staircase, around the hall and on the terrace; the countertop in the kitchen is made of black stone.
The English translation is powered by AI tool. Switch to Czech to view the original text source.
16 comments
add comment
Subject
Author
Date
paráda
Filip
20.03.10 02:32
pri citlivejsim pristupu by se asi investor nedoplatil
Jan Sommer
20.03.10 04:24
Parazit.
gallina-scripsit
20.03.10 08:38
perfektne
Matej Farkas
20.03.10 09:22
Jan Sommer
rk
20.03.10 09:09
show all comments


