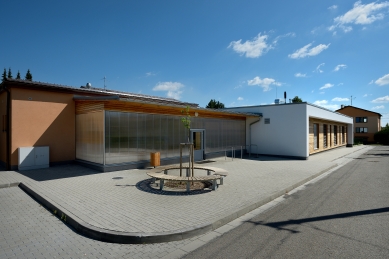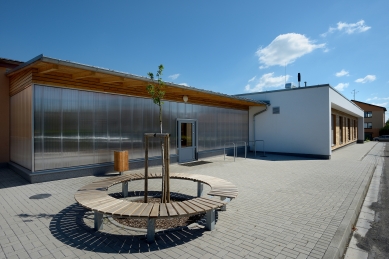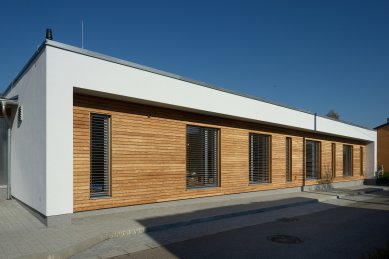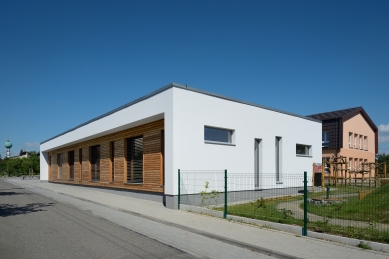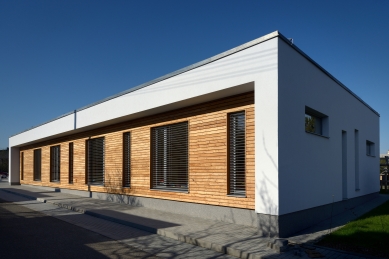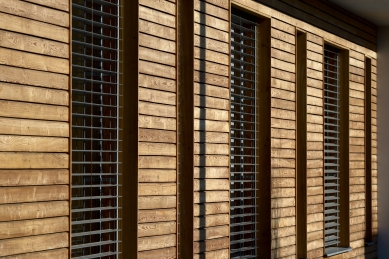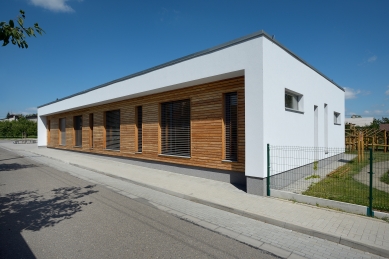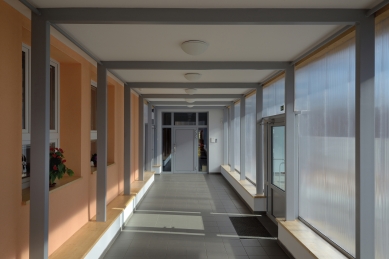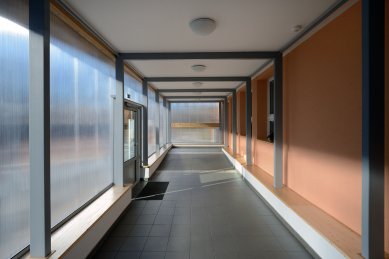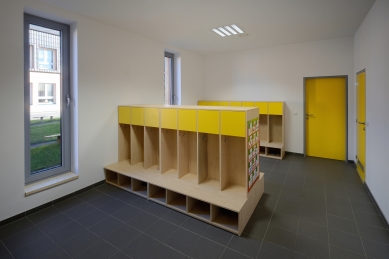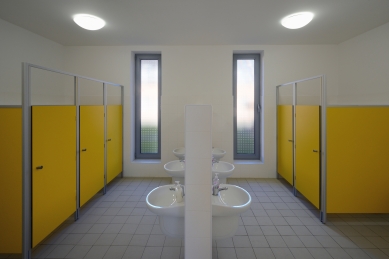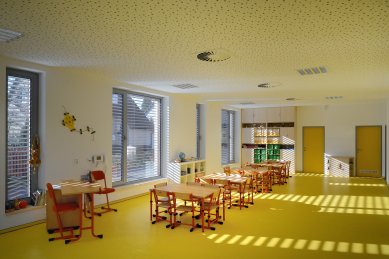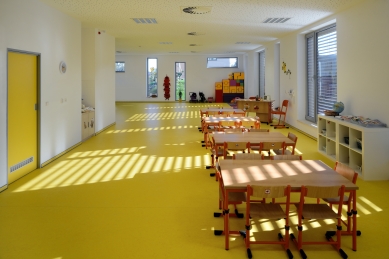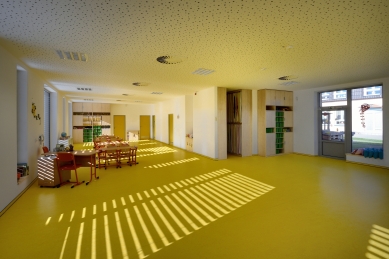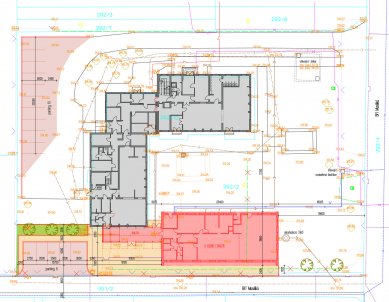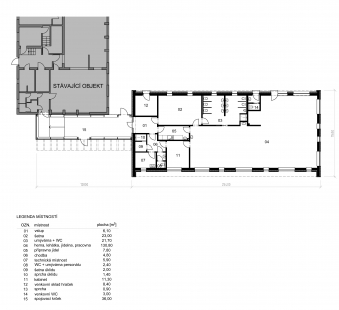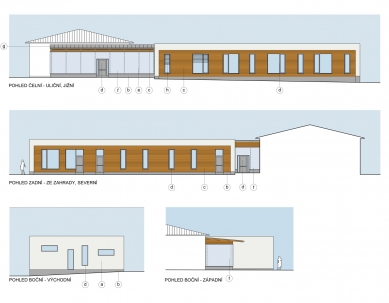
<translation>Přístavba 3. oddělení mateřské školy</translation>

 |
The new pavilion (3rd section) is positioned in the garden such that, from the composition of buildings in the shape of the letter "L," a letter "U" has emerged. The transparent pavilion offers views both from the inside out, i.e., into the street and into the garden, but also enriches the street with a view inside.
A new street front has been created in the village, along with a missing, larger, peaceful forecourt in front of the entrance to the school cafeteria, which in the form of a connecting neck allows access also to the 3rd section of the kindergarten.
The design of the building, including the interiors, is based on the conviction that the environment of kindergartens is undoubtedly one of the factors that shapes the perception of the world that a person carries with them into life. Therefore, the building strives to be simply cultivated and not overly colorful, using straightforwardly "childish" motifs.
The English translation is powered by AI tool. Switch to Czech to view the original text source.
0 comments
add comment


