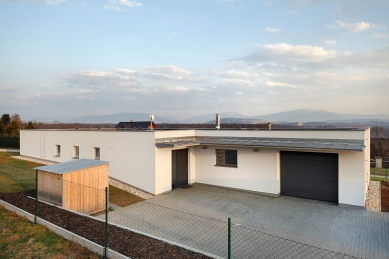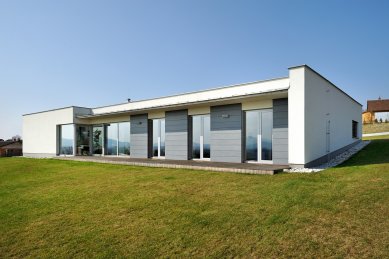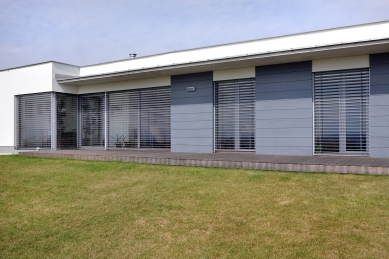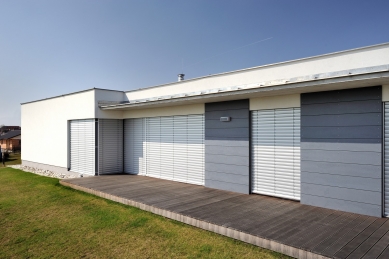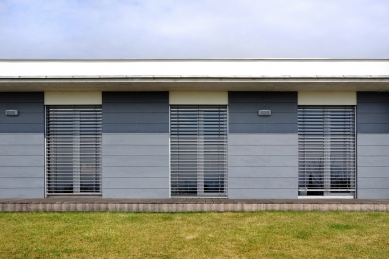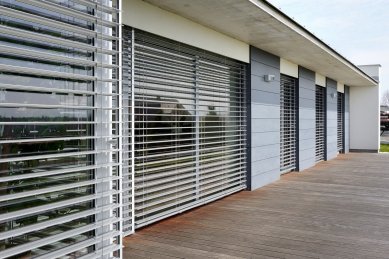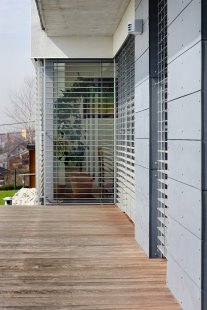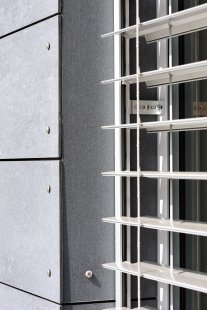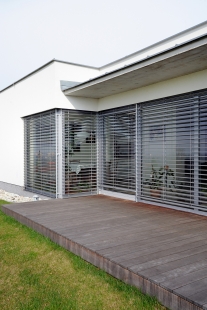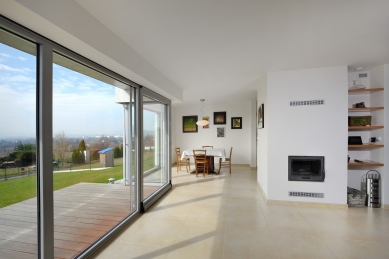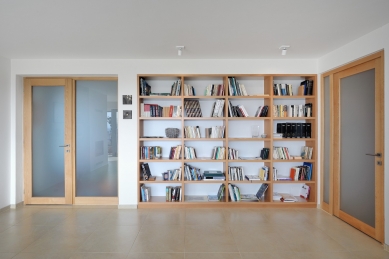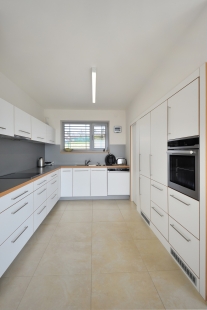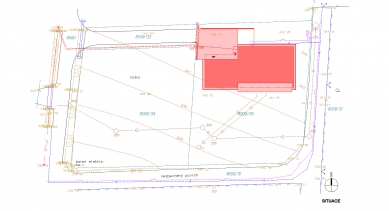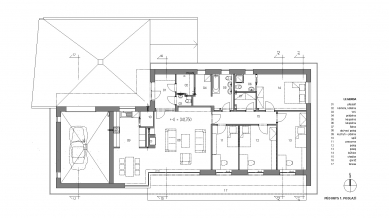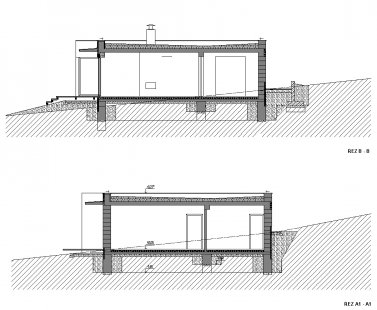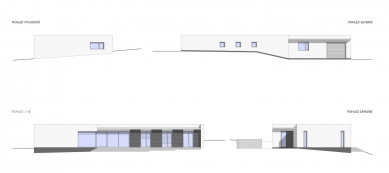
Family house in Frýdek-Místek II

The southern slope oriented towards the panorama of the Beskydy mountains is an ideal place for building a family house for a family of four. The house is designed so that all its inhabitants can take advantage of this benefit, and the mountain panorama becomes their everyday image.
The building does not try to attract attention with ostentation or overblown shapes and materials. It is modest and humble, blending with the terrain. Urban Planning Solution
The house is located in the upper, higher part of the plot so that its position ensures the best possible view. It cannot be moved closer to the upper northern boundary of the plot, as the access to the building from this side necessitated the construction of a reinforced area for turning.
The living part of the building is oriented to the lower, southern side with a terrace, while the garage and access are oriented to the east to northeast, and part of the auxiliary technical rooms is oriented to the north.
Architectural Solution
The house is single-story, with a rectangular mass covered by a flat roof that opens with its windows and glazed sections to the southern side. Two "corners" are clearly visible in the floor plan. The northwest corner consists of a reinforced area for entering the house and the garage. The southeast corner is formed by the recess of the living terrace in front of the dining room.
The layout of the building is zoned. The common zone consists of the entrance hall, living room with dining area and kitchen. The private zone is accessible through the common zone and contains children's rooms, parents' bedroom, bathrooms, WC, and dressing room.
The technical zone contains the garage.
Construction Solution
The building has a structure made of brick material - outer load-bearing walls of Porotherm 44 Si, without insulation, internal load-bearing pillars supporting a central monolithic beam made of full traditional format bricks. The longitudinal load-bearing system - two-tract transforms at the kitchen and garage into a single-tract. A relatively large glazing is proposed for the southern side, with the façade of the house on this side clad in cembonit, while the other parts of the façade are designed in a white-gray finish. The ceiling structure consists of a monolithic reinforced concrete ceiling. Above the large opening in the living room, a ceiling is proposed to be raised from above using a reinforced concrete parapet serving as a beam. Aluminum windows are covered with external blinds.
The foundation structure consists of strips of plain (reinforced) concrete. The roofing is a single-layer flat roof with two roof drains.
The English translation is powered by AI tool. Switch to Czech to view the original text source.
4 comments
add comment
Subject
Author
Date
vstup
Eva Müllerová
10.05.12 06:44
Malinké korekce :-)
Miroslav Ričovský
10.05.12 10:17
ad korekce
Whiskey
14.05.12 04:24
Hezký
František Seifert
16.05.12 06:28
show all comments



