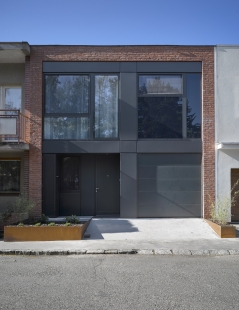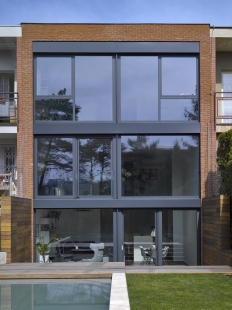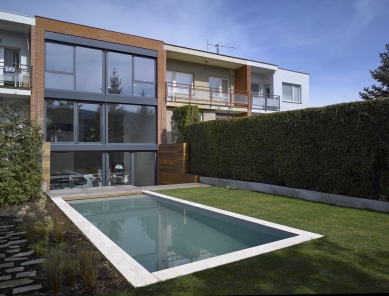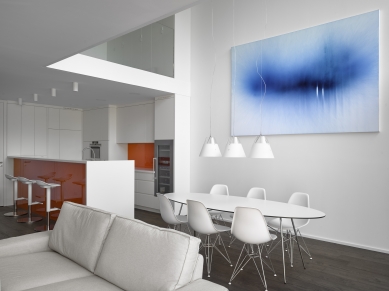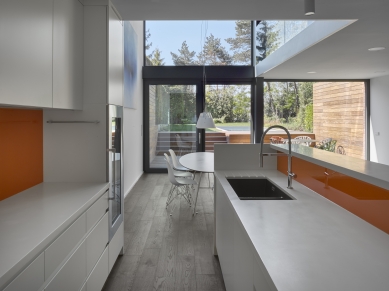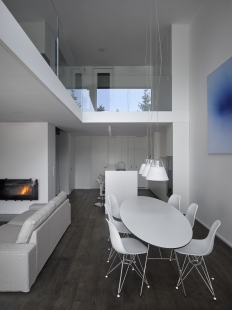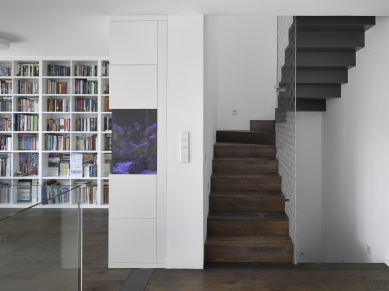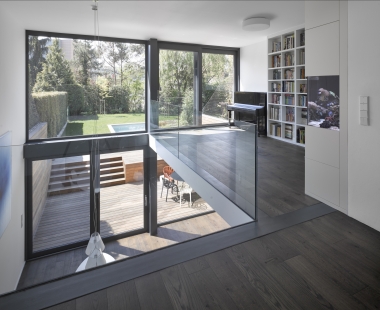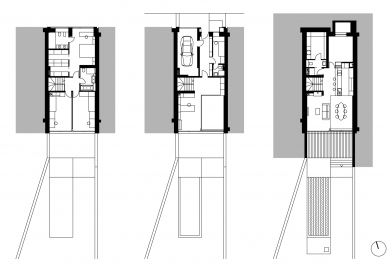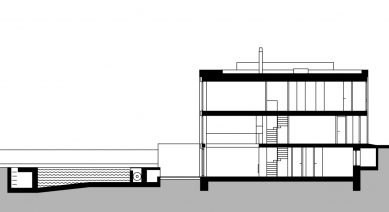
<translation>Prenovation of a row house</translation>

In the 1970s, terraced and apartment buildings were constructed in Prague. Just like in other parts of Czechoslovakia, the residential construction was addressed through self-help within cooperatives established for this purpose. The construction adhered to the typification of its time; however, the sloping terrain brought interesting modifications. In our case, the house had a basement, from which there was an entrance to the garden thanks to the terrain slope, while the entrance from the street was one floor higher. Technically, the house was designed with solid bricks spanning panel ceilings, so it was necessary to cope with a very narrow layout. Characteristic of our area was the use of bricks on the façade.
Clearly defined boundaries, along with the investor's brief, determined the direction of the reconstruction. To increase the living space, we utilized the basement connected to the garden for residential use. The very low ceiling heights motivated us to ventilate the layout by opening the dining room over two floors. To the south, the living rooms are illuminated by large-format glazing, which effectively forms the entire façade. Thermal comfort is provided by outdoor blinds, which are automatically controlled. From the street – from the north, the principle of the southern façade is repeated. However, large glazed areas are largely replaced by solid metal surfaces behind which are the garage and bathroom. The black-glass shell is highlighted by a border of red facing bricks, an element that unites the original expression of the house with the modern reconstruction.
Clearly defined boundaries, along with the investor's brief, determined the direction of the reconstruction. To increase the living space, we utilized the basement connected to the garden for residential use. The very low ceiling heights motivated us to ventilate the layout by opening the dining room over two floors. To the south, the living rooms are illuminated by large-format glazing, which effectively forms the entire façade. Thermal comfort is provided by outdoor blinds, which are automatically controlled. From the street – from the north, the principle of the southern façade is repeated. However, large glazed areas are largely replaced by solid metal surfaces behind which are the garage and bathroom. The black-glass shell is highlighted by a border of red facing bricks, an element that unites the original expression of the house with the modern reconstruction.
The English translation is powered by AI tool. Switch to Czech to view the original text source.
1 comment
add comment
Subject
Author
Date
Krásný vnitřní prostor
Pavla G.
08.11.18 10:53
show all comments


