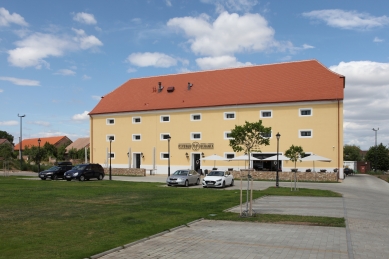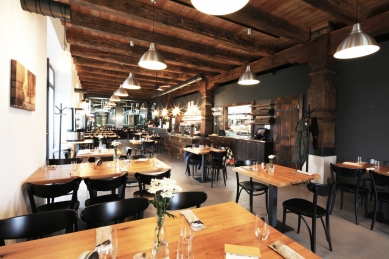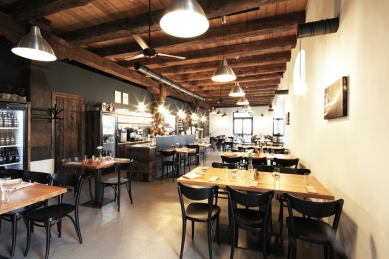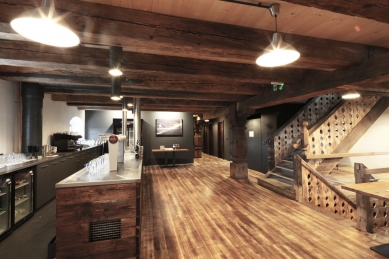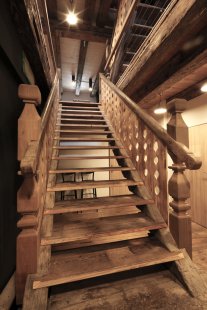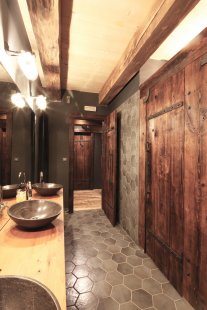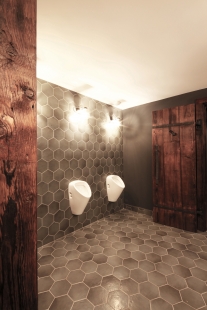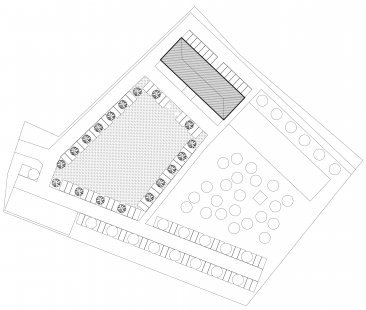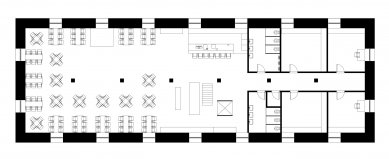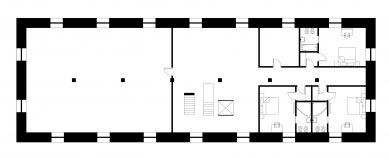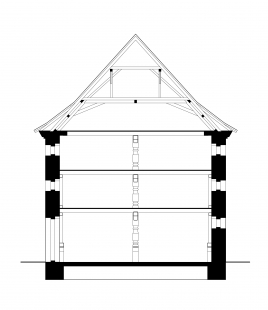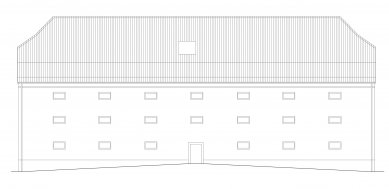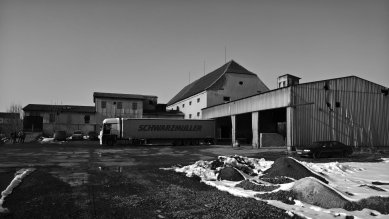
Brewery Beránek, Stěžery

The former granary is located in the western part of Stěžery and, together with the church, is an unmistakable dominant feature of the East Bohemian village. The granary was built by the Harrachs in 1737. It served for the storage of harvest until the end of the 20th century. The reconversion was carried out under the supervision of the state heritage protection, as it is a listed cultural monument.
The building was primarily cleansed of all extensions from collective agriculture. The area around the building was subsequently leveled and supplemented with pathways, defining a park ante-space. The ground floor was excavated, thus achieving the desired height. The original elevation of the ground floor is still visible on the staircase and the bases of the original columns. The technology of the brewery was located in the western part of the ground floor, with its own entrances for operations and guided tours. The doors were created by local breaching of the sills of the original windows. The individual tanks, including the brewing room, are freely placed in the space. Along the southern façade, a restaurant with a capacity of 60 seats stretches behind the glazed wall. The required illumination was achieved by fitting a large-format window opening that connects the restaurant to the outdoor seating area. Along the northern façade, a block extension of the kitchen with facilities and toilets for visitors is situated. The inserted cube has its own controlled climate and does not burden the original structures of the granary. On the eastern side of the first floor, there is a large-capacity hall with its own bar. On the western side, there are toilets for visitors and staff facilities. On the top floor, there is a large storage space and on the western side, accommodation units with their own sanitary facilities.
The roof was repaired and fitted with a new ceramic covering. The wooden baroque staircase is original; it was disassembled, cleaned, supplemented, and returned to the building. A vertical structure for a freight elevator has been newly inserted. It is an industrial lift clad in black non-slip sheet metal. The original unusable windows were re-framed and installed in the toilets as mirrors. Partitions, including doors, were made from planks of the original floor. The same material was used in the construction of both bars with taps. The tables in the restaurant and the washbasins in the toilets were assembled from cut oak beams of the original ground floor. The park area in front of the brewery allows for summer use with facilities in the restaurant garden. There are plans for a concert area linking to the municipal park and the neighboring football stadium.
The building was primarily cleansed of all extensions from collective agriculture. The area around the building was subsequently leveled and supplemented with pathways, defining a park ante-space. The ground floor was excavated, thus achieving the desired height. The original elevation of the ground floor is still visible on the staircase and the bases of the original columns. The technology of the brewery was located in the western part of the ground floor, with its own entrances for operations and guided tours. The doors were created by local breaching of the sills of the original windows. The individual tanks, including the brewing room, are freely placed in the space. Along the southern façade, a restaurant with a capacity of 60 seats stretches behind the glazed wall. The required illumination was achieved by fitting a large-format window opening that connects the restaurant to the outdoor seating area. Along the northern façade, a block extension of the kitchen with facilities and toilets for visitors is situated. The inserted cube has its own controlled climate and does not burden the original structures of the granary. On the eastern side of the first floor, there is a large-capacity hall with its own bar. On the western side, there are toilets for visitors and staff facilities. On the top floor, there is a large storage space and on the western side, accommodation units with their own sanitary facilities.
The roof was repaired and fitted with a new ceramic covering. The wooden baroque staircase is original; it was disassembled, cleaned, supplemented, and returned to the building. A vertical structure for a freight elevator has been newly inserted. It is an industrial lift clad in black non-slip sheet metal. The original unusable windows were re-framed and installed in the toilets as mirrors. Partitions, including doors, were made from planks of the original floor. The same material was used in the construction of both bars with taps. The tables in the restaurant and the washbasins in the toilets were assembled from cut oak beams of the original ground floor. The park area in front of the brewery allows for summer use with facilities in the restaurant garden. There are plans for a concert area linking to the municipal park and the neighboring football stadium.
The English translation is powered by AI tool. Switch to Czech to view the original text source.
0 comments
add comment


