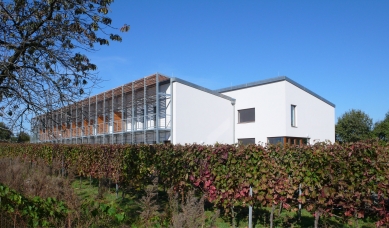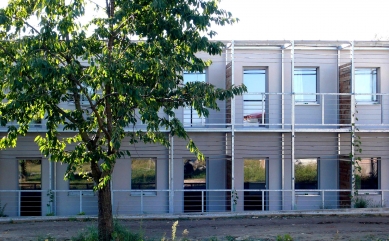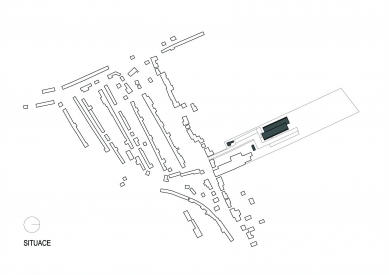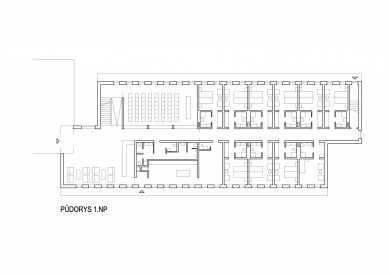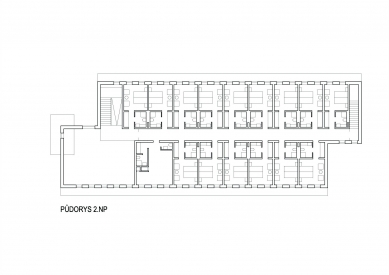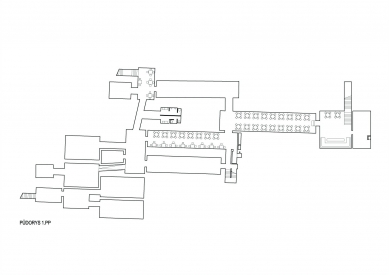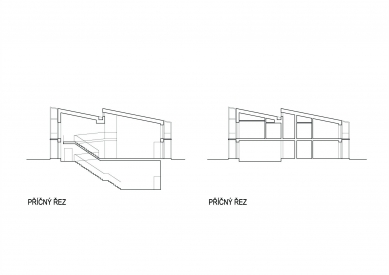
Guesthouse in passive standard

The builder's intention was to expand the area of the existing wine cellars used as a restaurant and archive wine storage. This business is linked to the guesthouse building as its own accommodation capacity for visitors, which is directly connected to the cellars in the basement.
Urban planning solution
The two-story guesthouse is located in the vineyard, behind the homesteads, intentionally set back from the surrounding development, so that it appears standalone at its larger scale and leaves the small-scale development of the wine village untouched. By setting the building back from the development, parking areas and a representative entrance space are created. The mass of the building is the result of the most efficient layout solution regarding the minimization of unnecessary areas and at the same time the most compact mass solution regarding minimal thermal losses, thereby achieving a passive standard. The sloped roof and the division into two shifted masses diminish the scale of the building. The design of the guesthouse also included the extension of the cellars, externally revealed by two entrance structures, which have the scale of above-ground entrances to traditional wine cellars.
Architectural solution
The guesthouse has a simple architectural division and a modern expression. Its articulation and details maintain the scale of the surrounding development. The long western and eastern facades are equipped with a prominent steel structure that shades the building, serves as outdoor balconies for the rooms, and is also a structure for climbing vines. Most openings have traditional proportions and scale - French windows in an almost regular grid, occasionally nuanced windows with a sill. The entrance opening is larger and cornered. The cellars are built using local traditional technology, with a brick wall that enhances their atmosphere. The building has a smooth stucco finish in white and a roof covering made of titanium-zinc sheet in gray. Window and door frames are wooden, in their natural form. The presented shading structure has a galvanized steel supporting structure with wooden fillings.
Layout solution
The entrance to the building is on the southern shorter side of the facade. Behind it is a two-story foyer with a reception, where the staircase leads, and which is visually connected to the conference room partially embedded below the outdoor terrain. Rooms are arranged on both sides of the corridor leading to the foyer, alongside the long western and eastern facades. At the end of the corridor between the rooms (in the northern part of the building) is a fire escape staircase with an exit directly to the ground. The layout is significantly modularly unified. Several modules behind the reception include the technological and operational facilities of the building. The same principle applies on the upper floor – in the module for one room, there is the service area for the maid, including an elevator and a laundry chute. The elevator also leads to the basement with the main hall used as a lounge after the cellars close, which is also accessed from the hall. The cellars are also accessible from the existing cellars, from the guesthouse, from an above-ground entrance for cyclists next to the parking lot, and from an above-ground entrance with an escape staircase in front of the guesthouse.
Urban planning solution
The two-story guesthouse is located in the vineyard, behind the homesteads, intentionally set back from the surrounding development, so that it appears standalone at its larger scale and leaves the small-scale development of the wine village untouched. By setting the building back from the development, parking areas and a representative entrance space are created. The mass of the building is the result of the most efficient layout solution regarding the minimization of unnecessary areas and at the same time the most compact mass solution regarding minimal thermal losses, thereby achieving a passive standard. The sloped roof and the division into two shifted masses diminish the scale of the building. The design of the guesthouse also included the extension of the cellars, externally revealed by two entrance structures, which have the scale of above-ground entrances to traditional wine cellars.
Architectural solution
The guesthouse has a simple architectural division and a modern expression. Its articulation and details maintain the scale of the surrounding development. The long western and eastern facades are equipped with a prominent steel structure that shades the building, serves as outdoor balconies for the rooms, and is also a structure for climbing vines. Most openings have traditional proportions and scale - French windows in an almost regular grid, occasionally nuanced windows with a sill. The entrance opening is larger and cornered. The cellars are built using local traditional technology, with a brick wall that enhances their atmosphere. The building has a smooth stucco finish in white and a roof covering made of titanium-zinc sheet in gray. Window and door frames are wooden, in their natural form. The presented shading structure has a galvanized steel supporting structure with wooden fillings.
Layout solution
The entrance to the building is on the southern shorter side of the facade. Behind it is a two-story foyer with a reception, where the staircase leads, and which is visually connected to the conference room partially embedded below the outdoor terrain. Rooms are arranged on both sides of the corridor leading to the foyer, alongside the long western and eastern facades. At the end of the corridor between the rooms (in the northern part of the building) is a fire escape staircase with an exit directly to the ground. The layout is significantly modularly unified. Several modules behind the reception include the technological and operational facilities of the building. The same principle applies on the upper floor – in the module for one room, there is the service area for the maid, including an elevator and a laundry chute. The elevator also leads to the basement with the main hall used as a lounge after the cellars close, which is also accessed from the hall. The cellars are also accessible from the existing cellars, from the guesthouse, from an above-ground entrance for cyclists next to the parking lot, and from an above-ground entrance with an escape staircase in front of the guesthouse.
The English translation is powered by AI tool. Switch to Czech to view the original text source.
2 comments
add comment
Subject
Author
Date
Skvelé
Matej Farkaš
26.07.12 08:30
technické řešení
Tomáš Petrášek
30.07.12 10:32
show all comments


