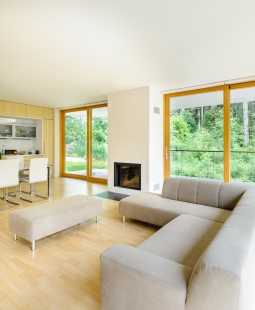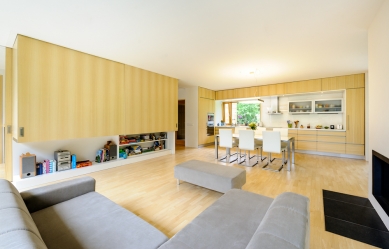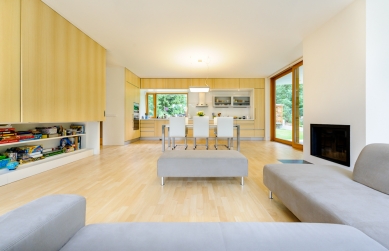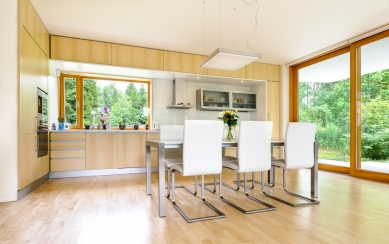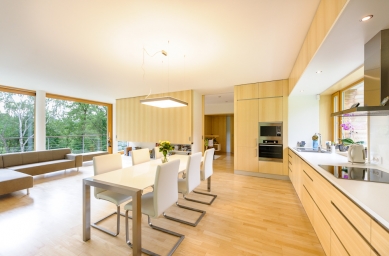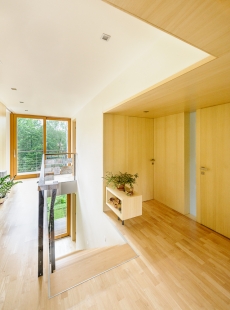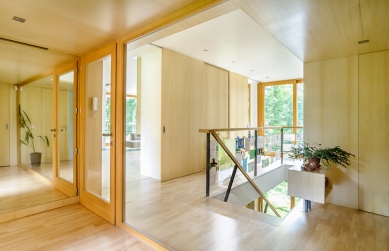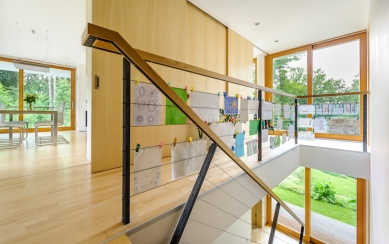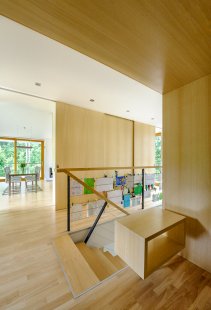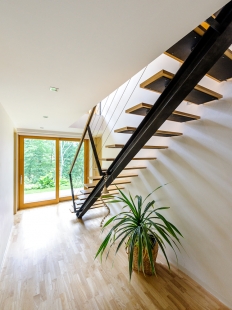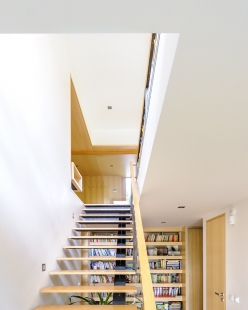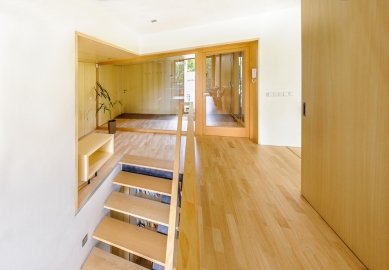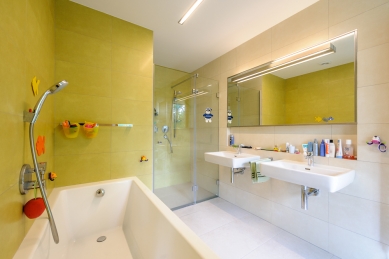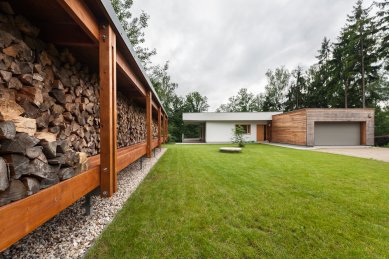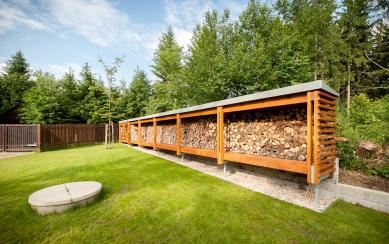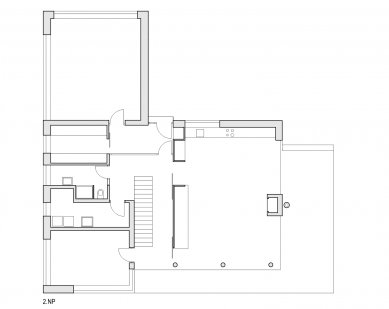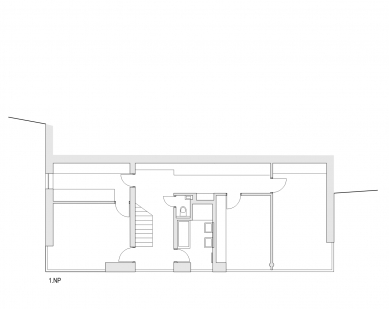
Interior of a family house near Prague

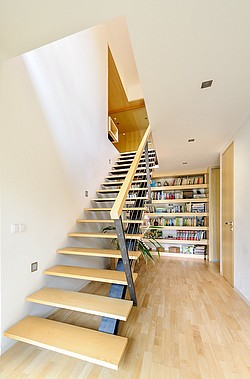 |
The house was designed by architect Jiří Bohm.
The house is located in a village outside of Prague, where the peaceful landscape around the Sázava River begins. It is situated directly in a former gardening colony and is surrounded by mature forest on three sides. The plot is on a terrain slope, with the northern flat part being the access area and the southern sloped part being the living area. The concept of the house responds to this type of plot by being embedded into the terrain. The upper floor is the entrance level and contains the day area. The lower embedded floor houses the bedrooms. Both the upper and lower parts of the house are generously glazed towards the southern slope with the garden.
Layout solution
The upper entrance floor includes: a double garage accessible from the house, an entrance vestibule, an entrance hall, a living area with a kitchen and dining area, an office, a bathroom with a toilet, a storage room, and a technical room.
The lower floor includes: an entrance staircase hall, a bedroom with a separate dressing room, two rooms, and a bathroom. In the access corridor to the rooms, storage spaces are located.
Interior solution
The interior was designed by Valert Petrášek Architects.
The architects' work on the interior included, in the first phase, partial spatial modifications. In the second phase, detailed designs for the kitchen, built-in and standalone furniture, layout solutions, and bathroom fixtures were created, as well as the selection of materials and colors for all surfaces and fixed components of the furnishings (doors, lighting, floors, walls, etc.). The most important themes of the interior were the two-story hall with a staircase linking the living spaces in both the upper and lower parts of the building, the living room with the kitchen, and the detailed solutions for the bathrooms.
The English translation is powered by AI tool. Switch to Czech to view the original text source.
0 comments
add comment


