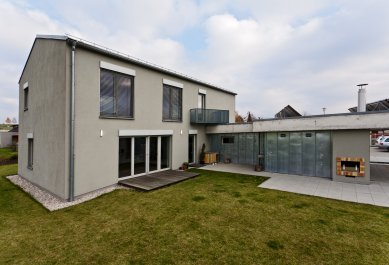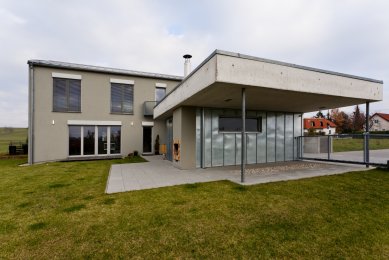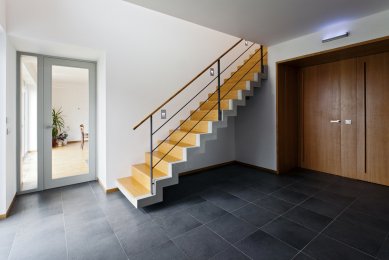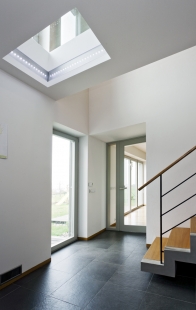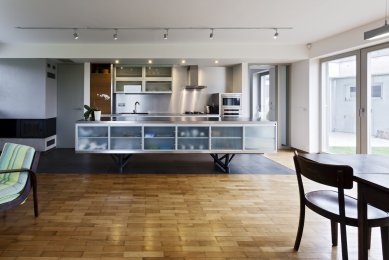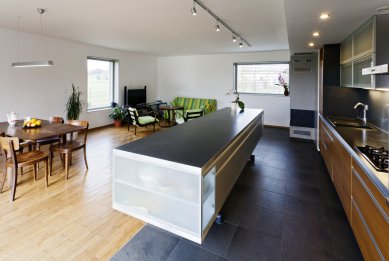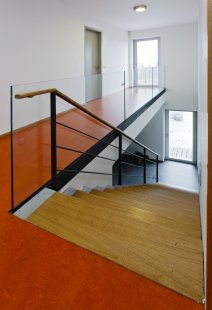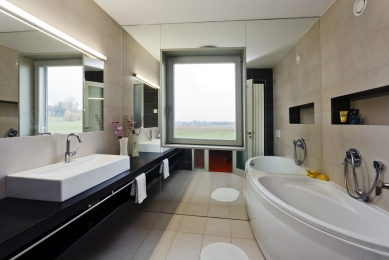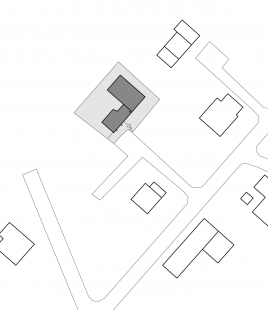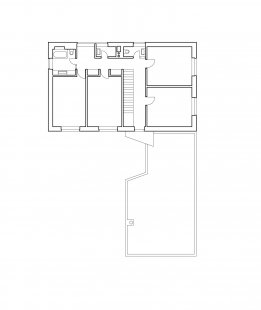
<translation>Newly built family house in Litomyšl</translation>

Urbanistic solution
The plot is located on the edge of the built-up area of a small town, with open countryside behind it. The location consists of a development of isolated houses in gardens, of various ages.
The volume of the house consists of two parts - the main two-storey residential section with a mild gable roof and a single-storey extension with a flat roof, creating an L-shaped floor plan. This results in an intimate, well-sunlit living atrium oriented towards the open countryside on the southwest side and an entrance forecourt oriented to the street on the southeast side. This arrangement also allows for compliance with the regulation that stipulates a fixed point for the house on the southern side of the plot, while also positioning the house on the plot so that the sunlit part of the garden is as large as possible. The dividing volume of the extension integrates additional functions to ensure that further extensions are not necessary in the future.
Architectural solution
The residential part is volumetrically compact - it complies with the principles for designing energy-efficient buildings. It is oriented and open to the southern atrium, while being quite closed on the western side due to exposure to prevailing winds.
The extension is narrowed at the junction with the main structure for better sunlight access to the ground floor living space, and its roof is accessed from the balcony on the second floor of the main volume via a cantilevered structure.
The color and material concept of the exterior is based on the use of various shades of gray. The main volume of the building features a gray facade with exposed boxes for aluminum outdoor blinds, light gray windows with triple glazing, and a metal sloping roof. The extension has an upper cornice made of exposed concrete, and the lower part is clad in the same material as the roof of the main volume.
Spatial solution
The ground floor of the residential volume includes the daytime part, which consists of a living space combined with the kitchen, a study, a hallway, a toilet with a small bathroom, a sauna with a shower, a technical room, and a staircase hall. The night part on the upper floor includes a bedroom, a smaller and larger (future expandable) children's room, a separate toilet, a bathroom, and a laundry room.
The extension includes a garage with storage, accessible from the hallway, and an overhanging concrete cornice covers additional parking space and an area for an outdoor fireplace. On the other side, an overhanging roof covers the area before the entrance.
Interior
On the ground floor, white and various shades of gray complement the natural wood flooring of the living space, while the upper floor is more colorful, mainly with an orange-red marmoleum floor and colorful tiles in service areas. The bathroom on the upper floor is visually doubled by a mirror covering the entire surface of one wall. The dominant space is the staircase hall with glass railing and a cantilevered concrete staircase from the wall, with wooden steps. Built-in carpentry elements are made from veneered panels.
Structural solution
The external and internal load-bearing walls are made of lost polystyrene formwork (med-max system), with ceilings over the ground floor also built in the same system. The sloped roof is made of wooden trusses. The extension is capped with a cornice of exposed concrete, while the vertical load-bearing structures are brick, and the cantilevered cornice is supported by slender steel columns.
Technology
Achieving a passive standard required the use of a recuperation system with an integrated heat storage unit. Solar collectors are installed on the roof of the extension, and there is a fireplace in the living room with a separate combustion air supply.
The plot is located on the edge of the built-up area of a small town, with open countryside behind it. The location consists of a development of isolated houses in gardens, of various ages.
The volume of the house consists of two parts - the main two-storey residential section with a mild gable roof and a single-storey extension with a flat roof, creating an L-shaped floor plan. This results in an intimate, well-sunlit living atrium oriented towards the open countryside on the southwest side and an entrance forecourt oriented to the street on the southeast side. This arrangement also allows for compliance with the regulation that stipulates a fixed point for the house on the southern side of the plot, while also positioning the house on the plot so that the sunlit part of the garden is as large as possible. The dividing volume of the extension integrates additional functions to ensure that further extensions are not necessary in the future.
Architectural solution
The residential part is volumetrically compact - it complies with the principles for designing energy-efficient buildings. It is oriented and open to the southern atrium, while being quite closed on the western side due to exposure to prevailing winds.
The extension is narrowed at the junction with the main structure for better sunlight access to the ground floor living space, and its roof is accessed from the balcony on the second floor of the main volume via a cantilevered structure.
The color and material concept of the exterior is based on the use of various shades of gray. The main volume of the building features a gray facade with exposed boxes for aluminum outdoor blinds, light gray windows with triple glazing, and a metal sloping roof. The extension has an upper cornice made of exposed concrete, and the lower part is clad in the same material as the roof of the main volume.
Spatial solution
The ground floor of the residential volume includes the daytime part, which consists of a living space combined with the kitchen, a study, a hallway, a toilet with a small bathroom, a sauna with a shower, a technical room, and a staircase hall. The night part on the upper floor includes a bedroom, a smaller and larger (future expandable) children's room, a separate toilet, a bathroom, and a laundry room.
The extension includes a garage with storage, accessible from the hallway, and an overhanging concrete cornice covers additional parking space and an area for an outdoor fireplace. On the other side, an overhanging roof covers the area before the entrance.
Interior
On the ground floor, white and various shades of gray complement the natural wood flooring of the living space, while the upper floor is more colorful, mainly with an orange-red marmoleum floor and colorful tiles in service areas. The bathroom on the upper floor is visually doubled by a mirror covering the entire surface of one wall. The dominant space is the staircase hall with glass railing and a cantilevered concrete staircase from the wall, with wooden steps. Built-in carpentry elements are made from veneered panels.
Structural solution
The external and internal load-bearing walls are made of lost polystyrene formwork (med-max system), with ceilings over the ground floor also built in the same system. The sloped roof is made of wooden trusses. The extension is capped with a cornice of exposed concrete, while the vertical load-bearing structures are brick, and the cantilevered cornice is supported by slender steel columns.
Technology
Achieving a passive standard required the use of a recuperation system with an integrated heat storage unit. Solar collectors are installed on the roof of the extension, and there is a fireplace in the living room with a separate combustion air supply.
The English translation is powered by AI tool. Switch to Czech to view the original text source.
1 comment
add comment
Subject
Author
Date
plech
Lenka Tiefová
27.04.12 05:31
show all comments


