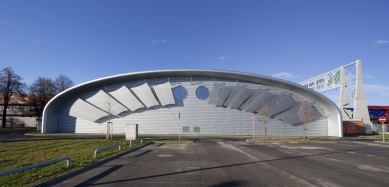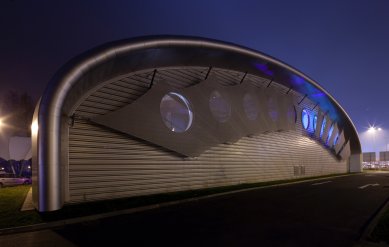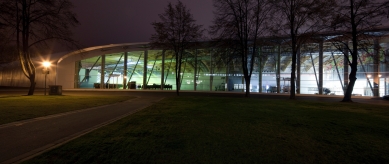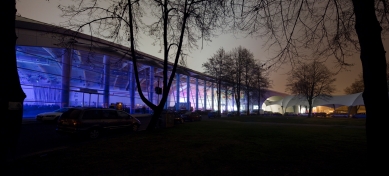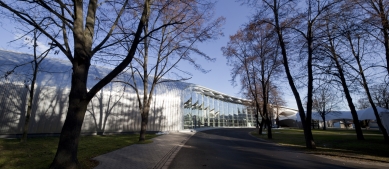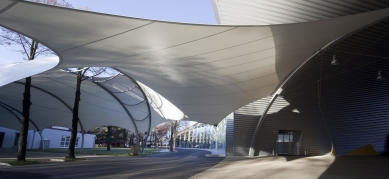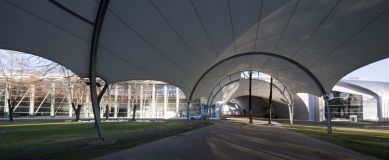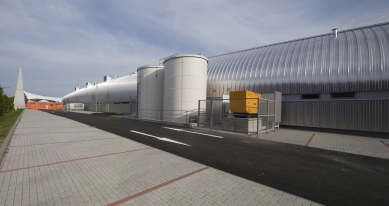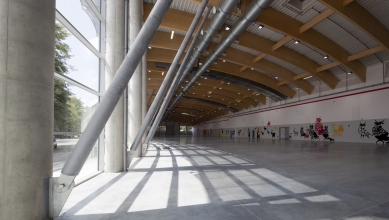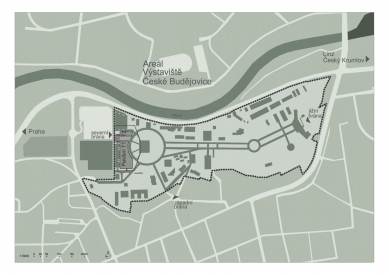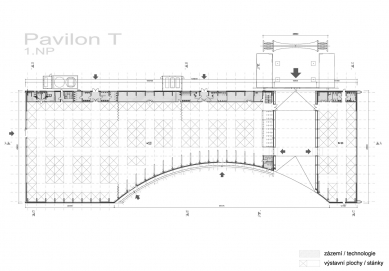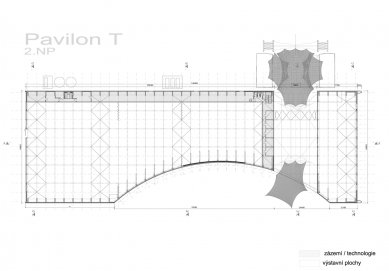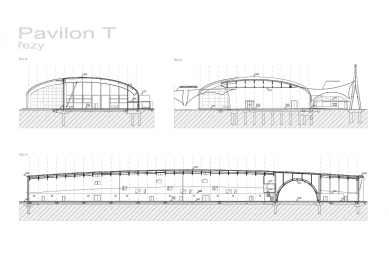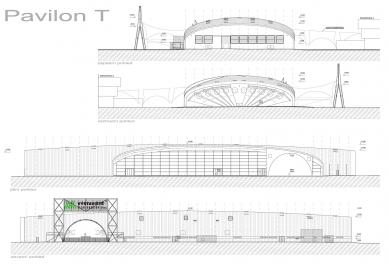
Pavilion T – Exhibition Grounds České Budějovice

The new exhibition pavilion is located in the northern part of the České Budějovice Exhibition Centre. It is a multifunctional pavilion that also serves as a monumental entrance gate to the complex. The mass of pavilion T is divided into halls T1 and T2 (T1 with an area of 4400 m² and T2 with an area of 850 m²) by an entrance corridor. The pavilion is designed on an orthogonal floor plan measuring approximately 150 x 50 m, into which a circular segment that follows the existing road of the roundabout of pavilion Z extends from the south. In cross-section, the pavilion has the shape of a half-ellipse offset perpendicularly from the terrain, whose height increases towards the center of the floor plan. The longitudinal section of the building forms an arch raised from the ground. The clear height of the hall is 9 m at the highest points of the outer areas of the pavilion, gradually rising to a maximum clear height of 11.4 m at the central point of the pavilion’s floor plan.
The main entrances to both halls are from a covered entrance corridor. A strip of membranes stretches from the main gate to the existing pavilion "Z", visually and functionally connecting both pavilions.
The load-bearing structure of the pavilion consists of a system of wooden glued trusses at a spacing of 4.0 m. The individual trusses are positioned on raised concrete foundations and columns. The roof covering of the building, which smoothly transitions into the façade, is an industrial aluminum system with standing seams and a slat width of approximately 600 mm. The entire structure is insulated with mineral insulation.
The northern façade consists of a continuous façade covering that is interrupted only by a strip of windows.
The southern façade is glazed in the area of the cutout. Above this façade, membranes are placed externally, tensioned on a steel structure at a slight offset from the façade, which serve as shading against the southern sun.
The eastern façade, in a shape that evokes a turbine, or rather its segment, consists of a rounded roof overhang creating the façade edge, a stacked metal cover made of profiled sheets, circular openings, and protruding membranes tensioned on steel cables resembling turbine blades, which have a shading function.
The western façade is designed functionally, also consisting of a stacked metal covering made of profiled sheets, into which a long rectangular window opening is placed, transitioning in the center into sliding doors.
The main space of hall T1 consists of a multifunctional area, primarily intended for exhibitions. For this purpose, the area is equipped with a system of shafts in a grid of 4x4 m to enable the connection of individual exhibition booths to all installation networks. The space can also be used for social events or for sports purposes. The space can further be divided using movable inflatable partition walls. Above the entrance area of hall T1, which includes a ticket office and mobile cloakroom, a glazed gallery with meeting lounges is built in. Along the entire northern façade runs a strip of technology and all the facilities of the pavilion (technical infrastructure, restroom facilities, changing rooms, storage, ...).
Hall T2 has the same properties as the main hall T1, despite its smaller dimensions.
The main entrances to both halls are from a covered entrance corridor. A strip of membranes stretches from the main gate to the existing pavilion "Z", visually and functionally connecting both pavilions.
The load-bearing structure of the pavilion consists of a system of wooden glued trusses at a spacing of 4.0 m. The individual trusses are positioned on raised concrete foundations and columns. The roof covering of the building, which smoothly transitions into the façade, is an industrial aluminum system with standing seams and a slat width of approximately 600 mm. The entire structure is insulated with mineral insulation.
The northern façade consists of a continuous façade covering that is interrupted only by a strip of windows.
The southern façade is glazed in the area of the cutout. Above this façade, membranes are placed externally, tensioned on a steel structure at a slight offset from the façade, which serve as shading against the southern sun.
The eastern façade, in a shape that evokes a turbine, or rather its segment, consists of a rounded roof overhang creating the façade edge, a stacked metal cover made of profiled sheets, circular openings, and protruding membranes tensioned on steel cables resembling turbine blades, which have a shading function.
The western façade is designed functionally, also consisting of a stacked metal covering made of profiled sheets, into which a long rectangular window opening is placed, transitioning in the center into sliding doors.
The main space of hall T1 consists of a multifunctional area, primarily intended for exhibitions. For this purpose, the area is equipped with a system of shafts in a grid of 4x4 m to enable the connection of individual exhibition booths to all installation networks. The space can also be used for social events or for sports purposes. The space can further be divided using movable inflatable partition walls. Above the entrance area of hall T1, which includes a ticket office and mobile cloakroom, a glazed gallery with meeting lounges is built in. Along the entire northern façade runs a strip of technology and all the facilities of the pavilion (technical infrastructure, restroom facilities, changing rooms, storage, ...).
Hall T2 has the same properties as the main hall T1, despite its smaller dimensions.
The English translation is powered by AI tool. Switch to Czech to view the original text source.
1 comment
add comment
Subject
Author
Date
Akustika prostoru
Jan Kneifl
19.09.22 10:17
show all comments


