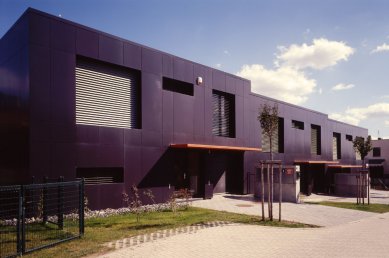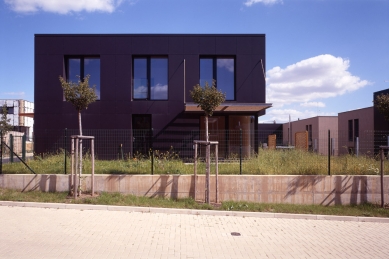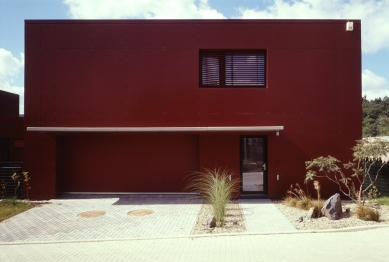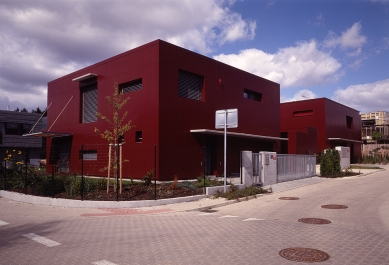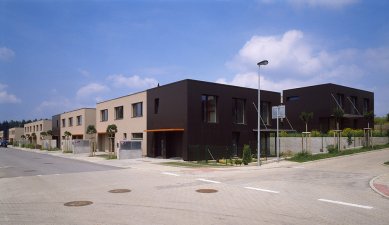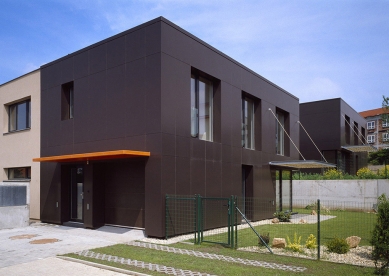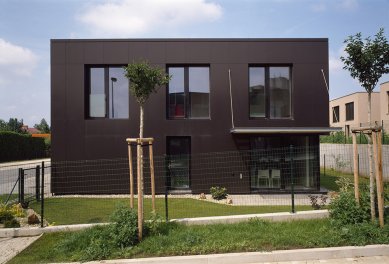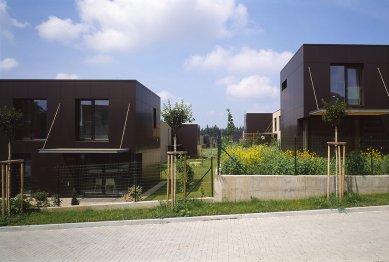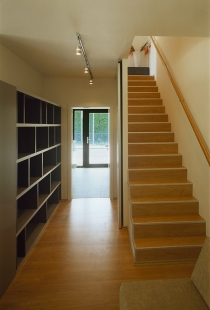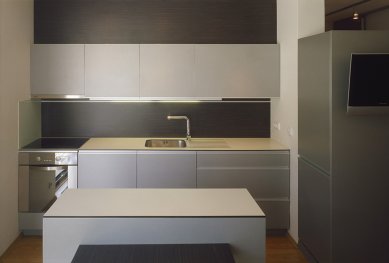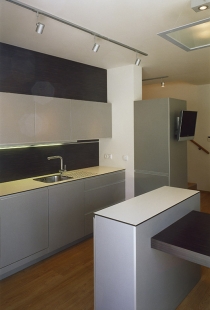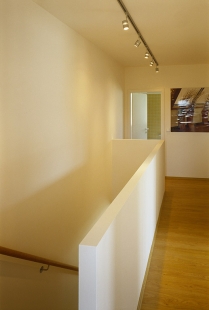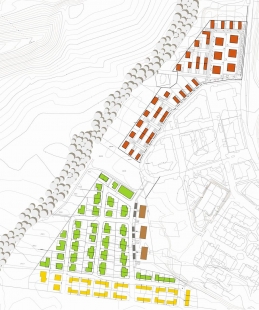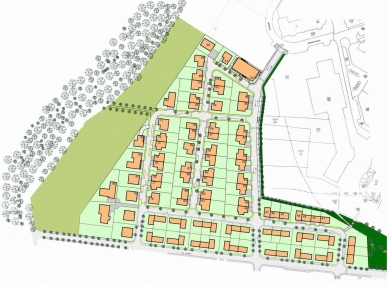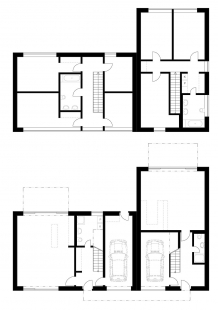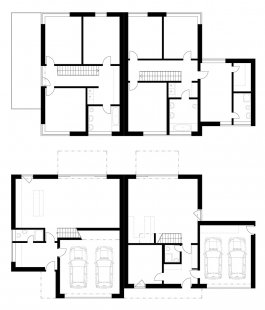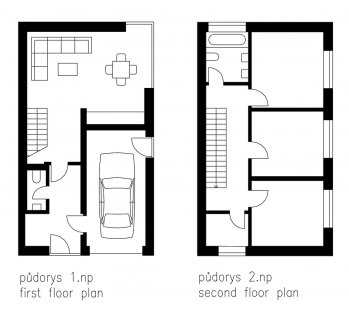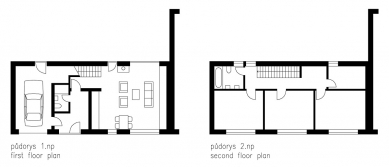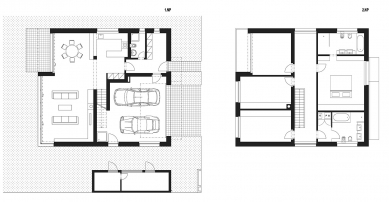
Residential complex "Na Lhotách"

 |
The development of the addressed area has a very variable character, dependent on the time of its origin and the conditions of the locality. The completion of our area with a mixed structure of small scale is designed so that it does not disrupt the intention of the attached residential zone and the character of the southern part, i.e., the "residential quarters" with clearly defined communications and a variety of solitary architecture, emphasizing park areas (gardens, public spaces).
The conditions for the completion of the area were given by the very significance in the overall context of this locality. It was an exceptional opportunity to design a development that, through its compositional character, supports the importance of the proposed function - namely housing. An indispensable compositional element was the mass of mature greenery of the Kunratice Forest on the western border of the locality. This greenery was respected in the design and further complemented, just as the design accounted for the park area that extends into the addressed area. There is a park with playgrounds, paths, creating a green separation between residential buildings and the addressed area.
Urban and Architectural Solution of the Location
The addressed space is bounded to the west by the forest massif of the Kunratice Forest. The northeastern part connects to the construction of apartment buildings, from which it is separated by a strip of park areas - a city park. The southern boundary is formed by Na Lhotách street. This plot creates an irregular triangle, which gently slopes upwards towards the north.
The urban solution is based on a fundamental compositional premise - to design a truly urban "residential" structure of development that suitably complements the spatial composition of the surroundings and to find a kind of compositional intermediary operating in dialogue with the surrounding architecture.
Part of the architectural concept was the effort to achieve the expression of a pleasant residential space in accordance with the scale. This means that the individual houses have different architectural forms. At the same time, emphasis is placed on adhering to the overall urban concept.
The area is divided by a rectangular grid of communications, which is connected to Na Lhotách street. Furthermore, the connection to the communication scheme of the apartment buildings was considered. This division creates certain blocks on the territory that are filled with plots on which the houses themselves are designed.
Along the access road Na Lhotách, row houses are proposed, creating a transition between the existing development and defining the order of the new quarter. Behind these houses lies a protective forest strip from the west, and beyond that, solitary buildings are proposed, transitioning to a development of duplexes, ending with two apartment buildings that are separated from the existing buildings of already standing apartment houses by a park.
This scheme creates a logical boundary (both in density and height). To the west are apartment buildings, which have 3 floors, then duplexes that are two stories, and to the east, solitary buildings, which are also two stories.
For all proposed house types, emphasis is placed on creating a diverse street structure through the articulation of buildings and the materials used for facades (cladding, wood, plaster), while maintaining architectural purity and order. This ensures that the newly created streets have their own distinctive character; each one is different, but together they create a unified architectural structure. The proposed houses adhere to the building line with front gardens that further enhance the residential character of the area.
The English translation is powered by AI tool. Switch to Czech to view the original text source.
4 comments
add comment
Subject
Author
Date
fasady
tomas
29.09.08 09:53
plot
lucie
01.10.08 11:35
re
filip medek
01.10.08 11:23
plot
Petas bistas
21.01.09 11:13
show all comments


