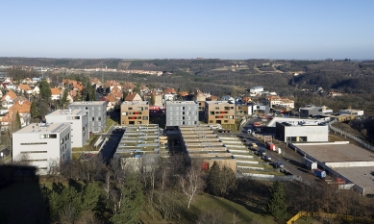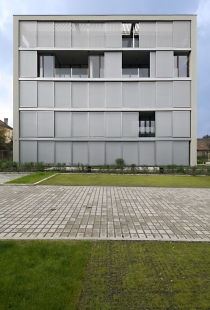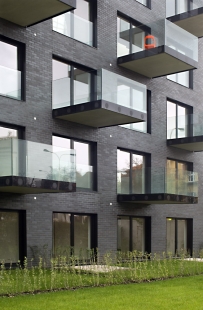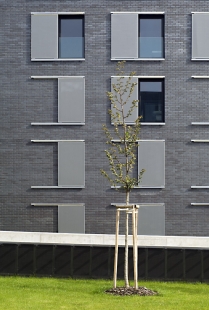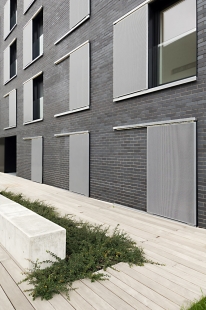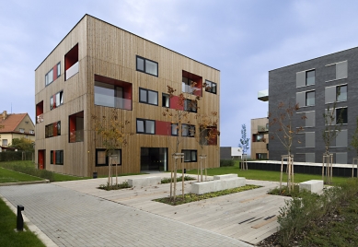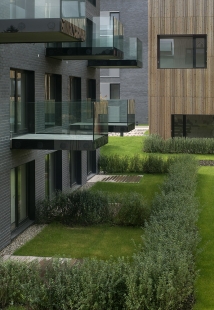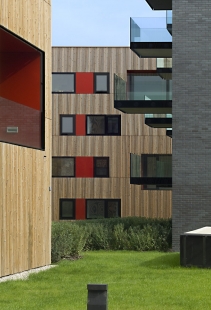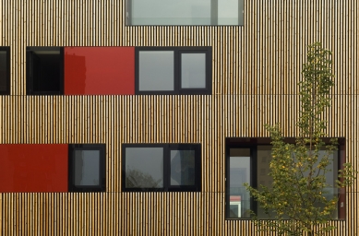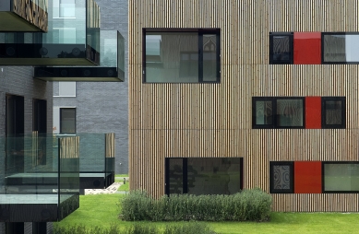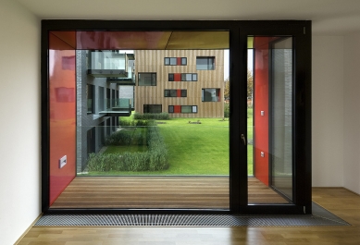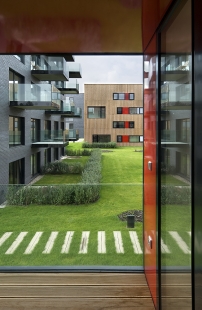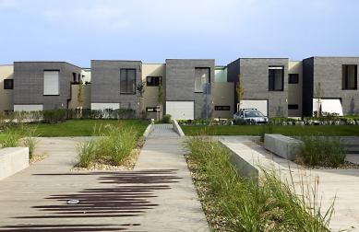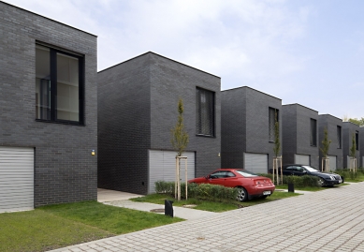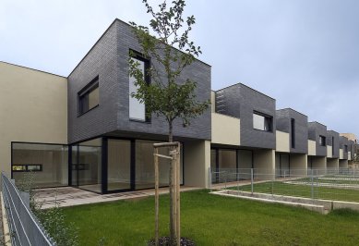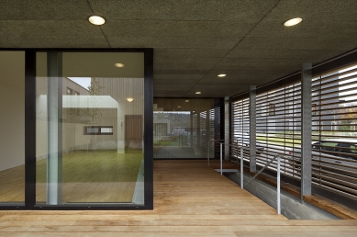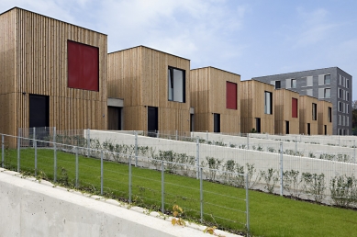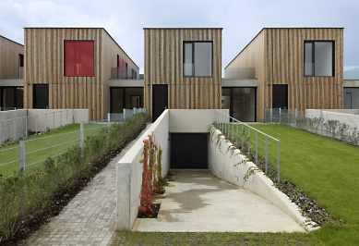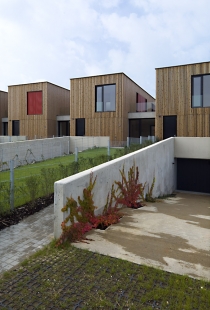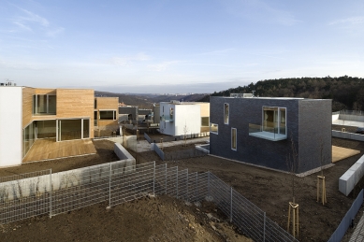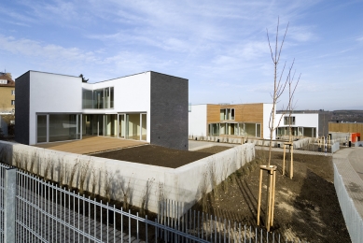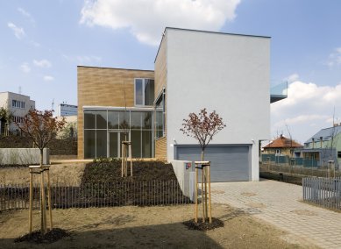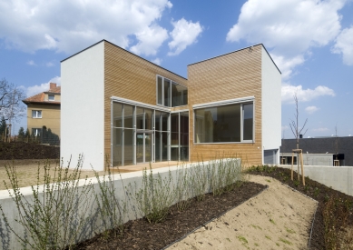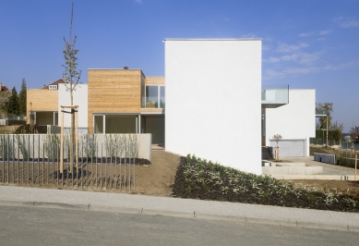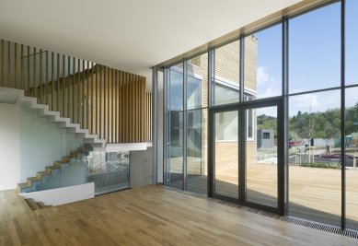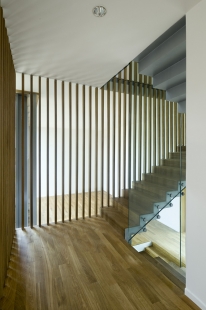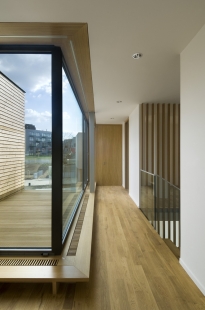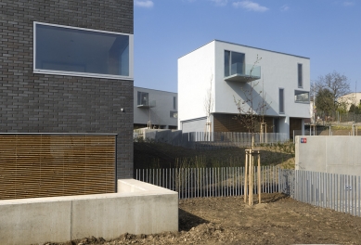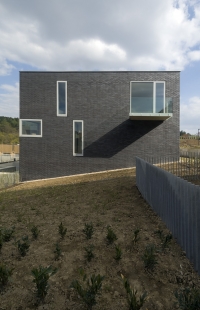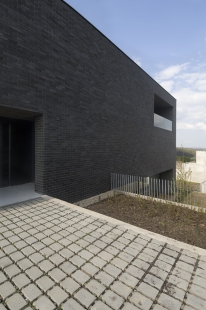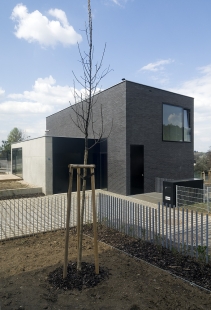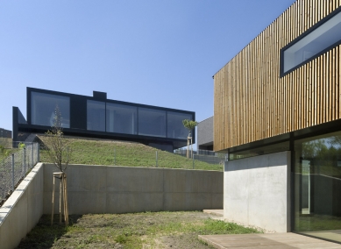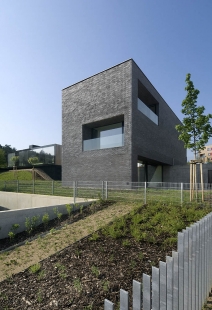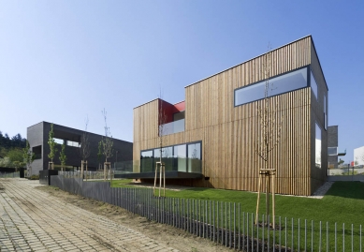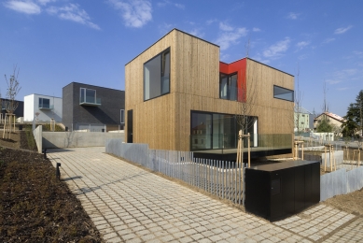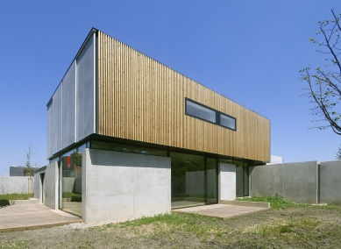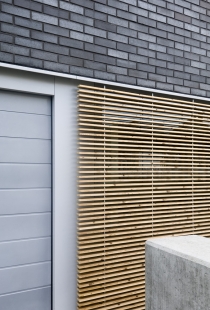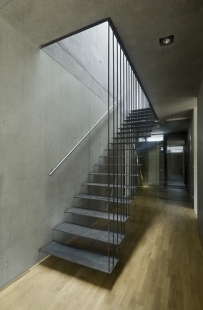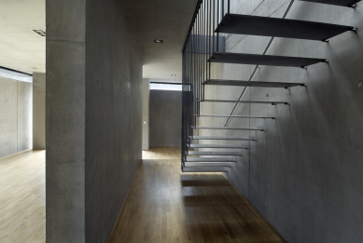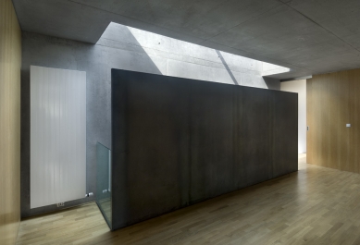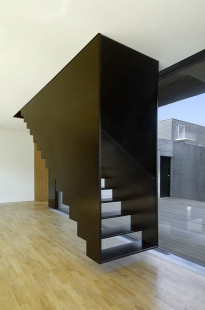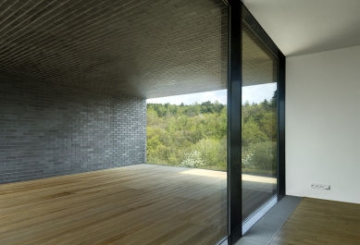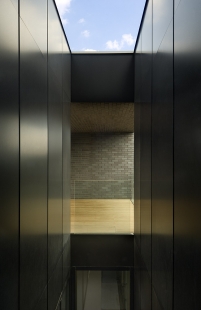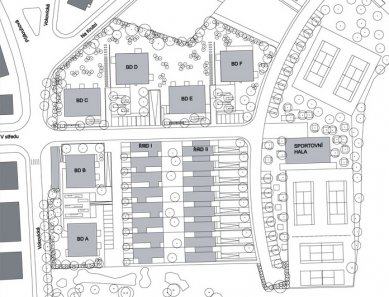
Residential complex Na Krutci

The plot lies on the border of urban development and open nature. Its upper, only slightly sloping southern part with a solid rectangular structure connects to the street layout of the neighboring villa district. In this space, there are apartment buildings, row houses, and an entrance structure.
In the eastern part of the area, there is a sports hall, and on the outdoor surfaces, there are tennis courts and fields for ball games, as well as a recreational meadow with a children's playground.
A row of four apartment buildings, which stand on the edge where the land begins to drop sharply towards the north, forms a division in the character of the buildings. A group of thirteen family houses, each standing on its own plot in the northeastern part of the site, connects to the original development along Na Krutci Street; at the same time, the arrangement of the houses is subordinated to the plasticity of the terrain, and greenery becomes an integral part of the space.
The architectural solution aims to evoke the atmosphere of solid, timeless simple houses made from maintenance-free, classic, and time-tested materials, such as raw brick and exposed concrete. As a contrast to these materials, smooth plaster, wooden and cement-bonded board cladding, or slats are used on parts of some houses.
The residential complex is not divided by fences or walls into closed sections; the terrain and greenery between the buildings flow horizontally, making the entire area passable and transparent.
In the eastern part of the area, there is a sports hall, and on the outdoor surfaces, there are tennis courts and fields for ball games, as well as a recreational meadow with a children's playground.
A row of four apartment buildings, which stand on the edge where the land begins to drop sharply towards the north, forms a division in the character of the buildings. A group of thirteen family houses, each standing on its own plot in the northeastern part of the site, connects to the original development along Na Krutci Street; at the same time, the arrangement of the houses is subordinated to the plasticity of the terrain, and greenery becomes an integral part of the space.
The architectural solution aims to evoke the atmosphere of solid, timeless simple houses made from maintenance-free, classic, and time-tested materials, such as raw brick and exposed concrete. As a contrast to these materials, smooth plaster, wooden and cement-bonded board cladding, or slats are used on parts of some houses.
The residential complex is not divided by fences or walls into closed sections; the terrain and greenery between the buildings flow horizontally, making the entire area passable and transparent.
The English translation is powered by AI tool. Switch to Czech to view the original text source.
69 comments
add comment
Subject
Author
Date
minimáč
jirka
25.06.08 09:17
jinakost
Vích
25.06.08 10:03
vidim dobre?
hetzer
25.06.08 10:01
to "žiletkový" schodiště ...
BŠ
25.06.08 11:13
hetzer
Matej Farkas
25.06.08 11:31
show all comments


