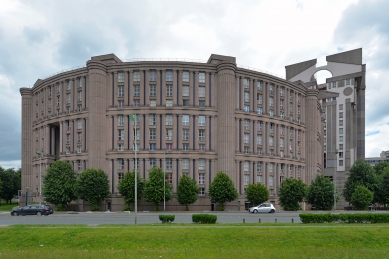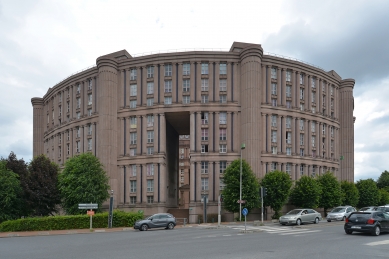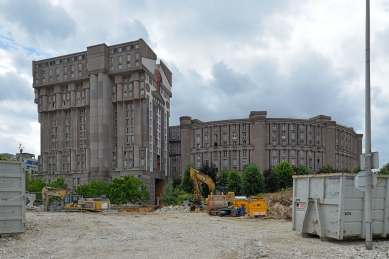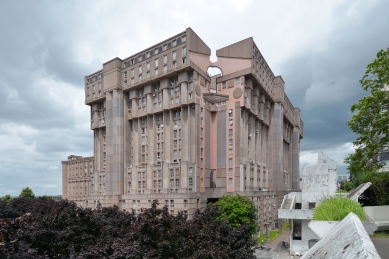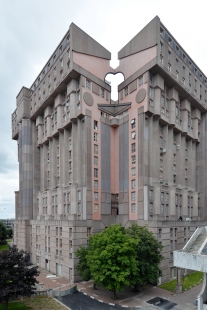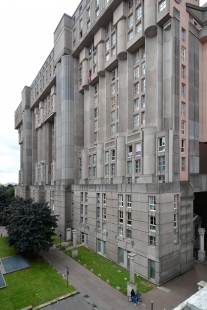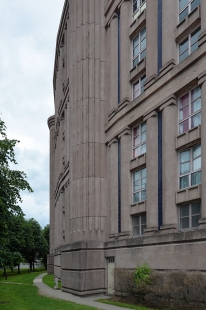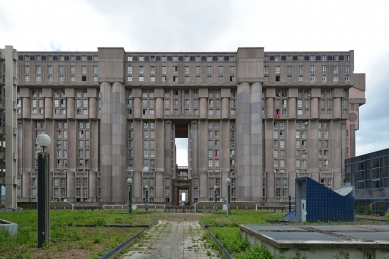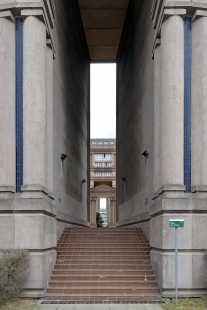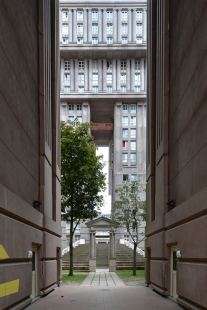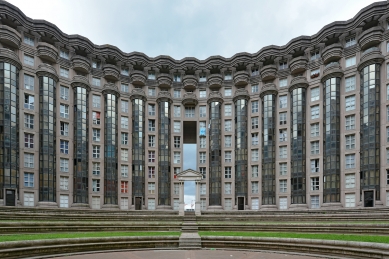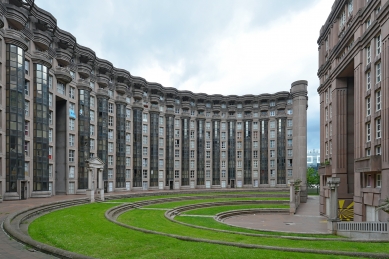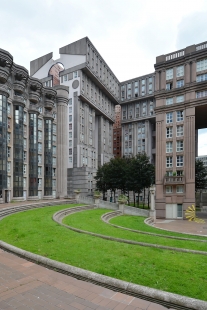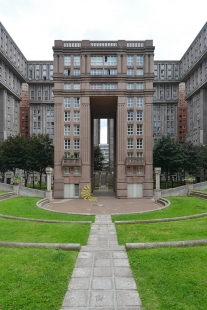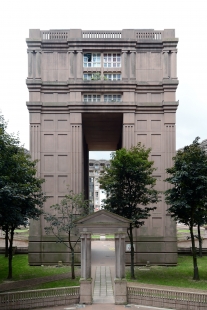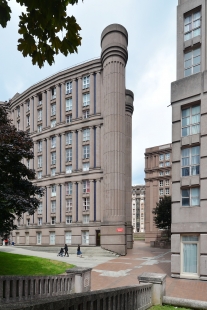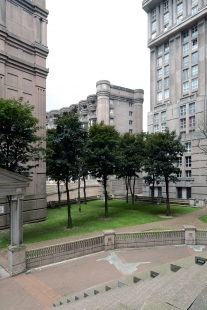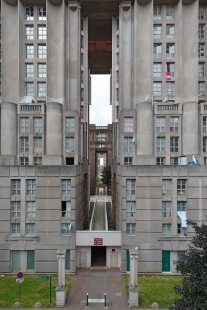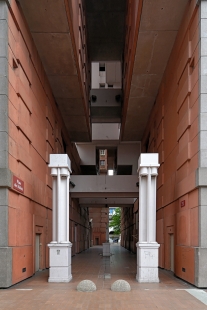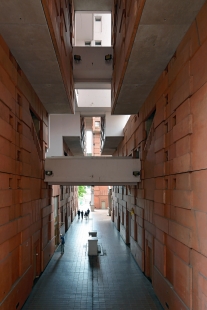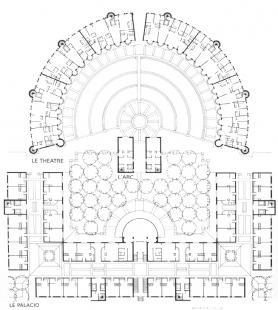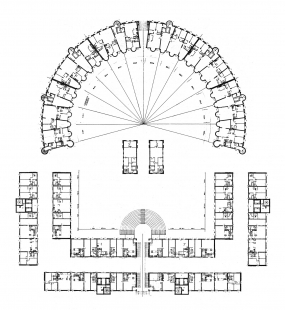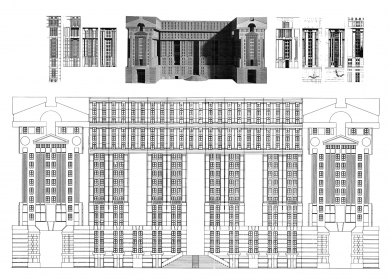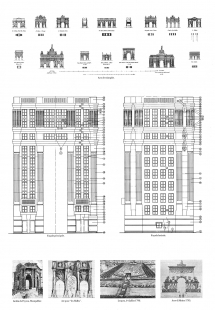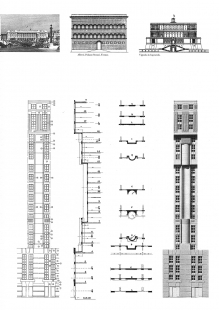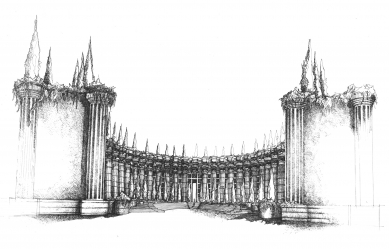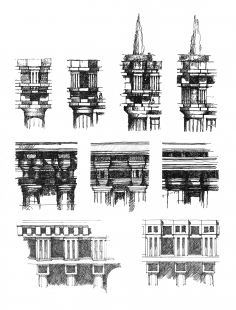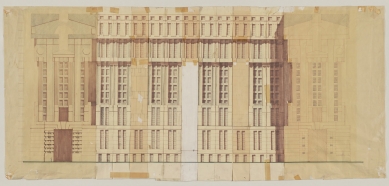
Residential complex Les Espaces d'Abraxas
Housing File The Spaces of Abraxas

With the late work of the Catalan architect Ricardo Bofill, we can also become acquainted in the Czech Republic through examples such as the office complex in the industrial environment of Prague's Karlín or the exclusive housing in the very heart of the Old Town. Those wishing to appreciate the formal diversity of Bofill's studio should best travel to Spain, where since the 1960s he has been building striking resorts for thousands of tourists heading to the Mediterranean. The closest residential building for the Czech audience is Kafka's Castle (Kafkův zámek) from 1968, towering on a hill above the beaches in Sitges, where Bofill was influenced by the ideas of Plug-in City from the British Archigram. With the rise of postmodernism in the late 70s and early 80s, Bofill gained the opportunity to realize megalomaniacal ensembles of social housing based on the layouts of historical palaces.
While interwar modernism designed accommodation in functioning machines amidst greenery, the following generation sought to return to cities, but without all the negative aspects associated with dark courtyards. Ricardo Bofill found his own path by drawing inspiration from Renaissance castles and Baroque palaces, which he transformed into social housing. Impressive urban compositions offer residential units in Doric columns or triumphal arches. While the original form was intended for the upper class, Bofill's postmodern interpretation serves practically the entire society, which from today's perspective may sound idealistic and formally naive. Bofill's design is based on the urban concept of creating suburban centers built at nodes of mass urban transportation, so car traffic is pushed to the periphery and pedestrian traffic dominates inside these sub-centers.
The residential complex Les Espaces d'Abraxas in Noisy-le-Grand on the eastern outskirts of Paris consists of three main parts: Le Palacio (Palace, 18 floors, 441 apartments), Le Théâtre (Theater, 10 floors, 130 apartments), and L'Arc (Arch, 9 floors, 20 apartments). The residential complex was used by Terry Gilliam in 1985 as an imposing backdrop during the shooting of the sci-fi film Brazil, and in 2014 it served as the setting for one of the installments of the post-apocalyptic trilogy Hunger Games. The expansive covered corridors and intimate amphitheater encourage residents to spend time outside their apartments. Since 2017, Bofill's studio has been working diligently not only on the reconstruction of the existing housing estate but also on its expansion with an additional multifunctional area with seven hundred new apartments, offices, and shops.
While interwar modernism designed accommodation in functioning machines amidst greenery, the following generation sought to return to cities, but without all the negative aspects associated with dark courtyards. Ricardo Bofill found his own path by drawing inspiration from Renaissance castles and Baroque palaces, which he transformed into social housing. Impressive urban compositions offer residential units in Doric columns or triumphal arches. While the original form was intended for the upper class, Bofill's postmodern interpretation serves practically the entire society, which from today's perspective may sound idealistic and formally naive. Bofill's design is based on the urban concept of creating suburban centers built at nodes of mass urban transportation, so car traffic is pushed to the periphery and pedestrian traffic dominates inside these sub-centers.
The residential complex Les Espaces d'Abraxas in Noisy-le-Grand on the eastern outskirts of Paris consists of three main parts: Le Palacio (Palace, 18 floors, 441 apartments), Le Théâtre (Theater, 10 floors, 130 apartments), and L'Arc (Arch, 9 floors, 20 apartments). The residential complex was used by Terry Gilliam in 1985 as an imposing backdrop during the shooting of the sci-fi film Brazil, and in 2014 it served as the setting for one of the installments of the post-apocalyptic trilogy Hunger Games. The expansive covered corridors and intimate amphitheater encourage residents to spend time outside their apartments. Since 2017, Bofill's studio has been working diligently not only on the reconstruction of the existing housing estate but also on its expansion with an additional multifunctional area with seven hundred new apartments, offices, and shops.
The English translation is powered by AI tool. Switch to Czech to view the original text source.
4 comments
add comment
Subject
Author
Date
taký malý
12.12.19 05:42
Na dnešní poměry
Vích
14.12.19 03:37
Vtip?
Ivan
15.12.19 10:09
asi opravdu vtip
Libuše
16.12.19 06:20
show all comments


