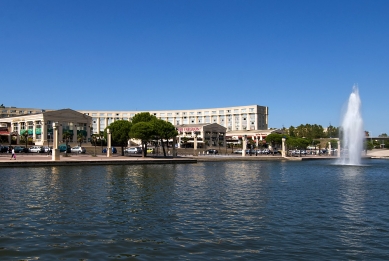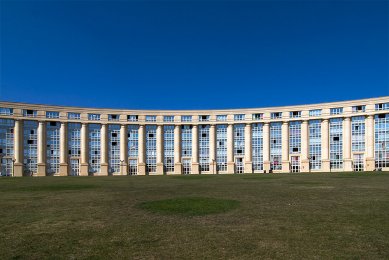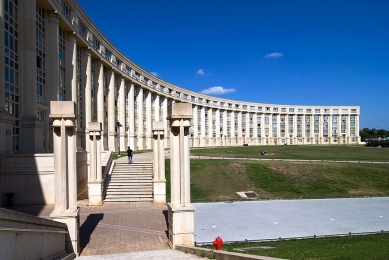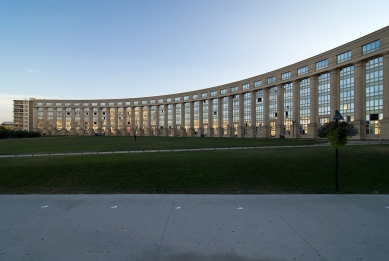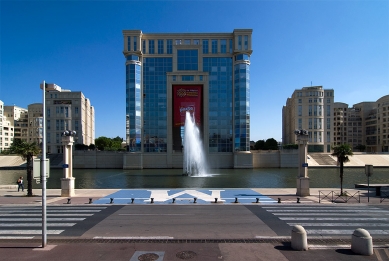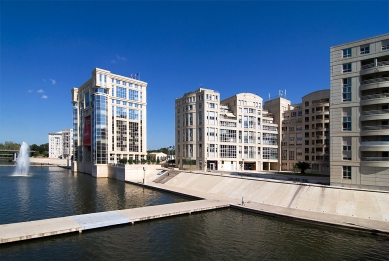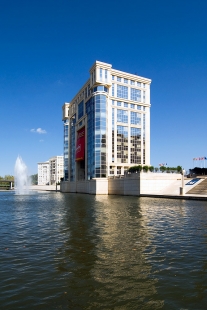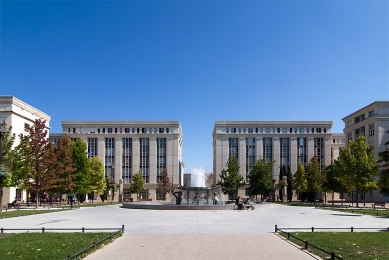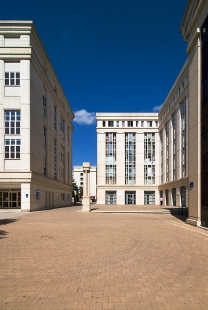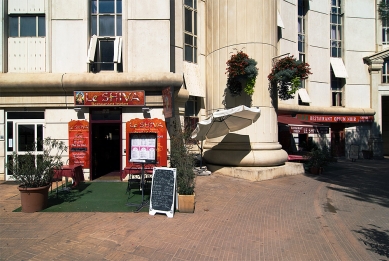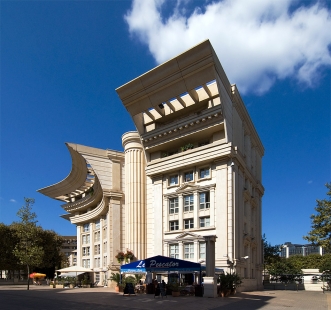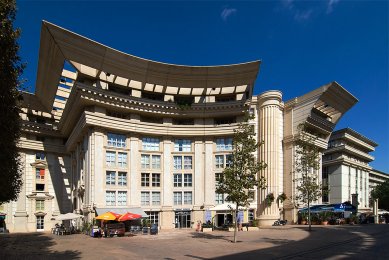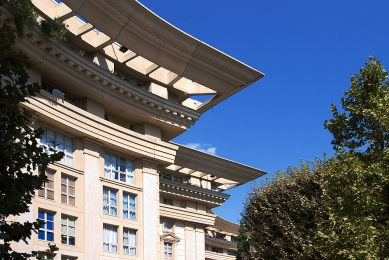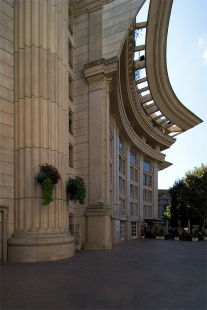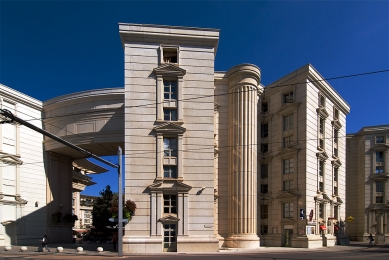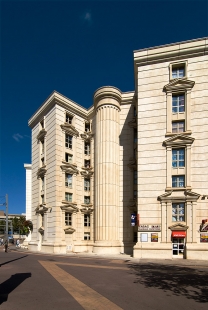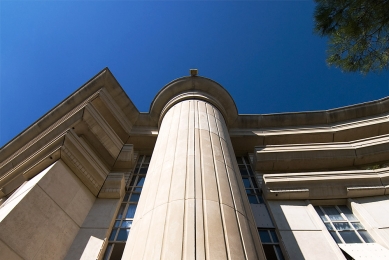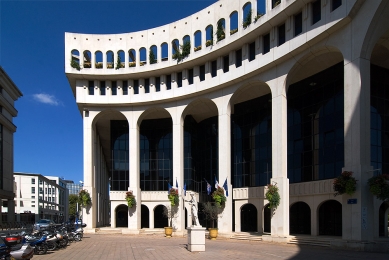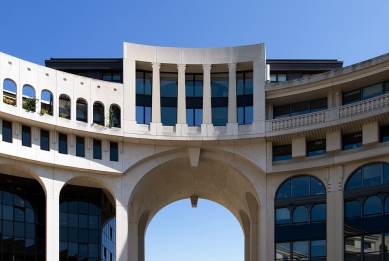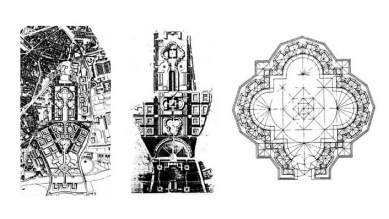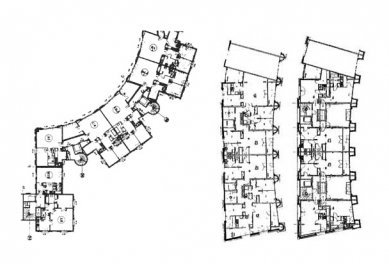
Antigone

 |
Bofill was hired to develop a master plan for a new town center in 1979. Polygone was renamed Anti-gone...Antigone, as a commentary on Polygone but also to set a more classical tone for the new project; Antigone the heroine of Greek tragedy. The plan for Antigone went through several design stages between 1979 and 1981 all of which emphasized a monumental west-east axis consisting of a landscaped public promenade through a series of regular squares enclosed by 7 story residential blocks. The new axis terminated in a new waterfront "port" along the Lez. During this time, Bofill also designed projects for several surrounding areas including a scheme for park spaces as a continuation of the Antigone axis on the east side of the Lez (Grand Est, 1988) and another residential and commercial center south of Antigone along the river (Port Marianne, 1988).
Throughout the evolution of the Antigone plan, the set of idealized plaza spaces strung along this west/east axis remained. Different proposals were considered for the range of blocks to either side of the axis set. Early concepts of flanking perimeter block arranged chevron fashion were changed to a smaller group of several blocks on each side of the main axis. The original axis scheme included a set of four different plazas, but this was later expanded to include the amphitheater housing and water front commercial development at the east end of the axis along the river. On the opposite bank of the river, a new regional government center was built in the form of a 15 story high triumphal arch/tower and two lower flanking buildings. Another square and stepped office building at the western end of the axis terminates the axis on the western end and makes a connection to the back of the existing Galleria Lafayette of the original Polygone center. Construction was begun on the western end of the axis with La Place du Nombre d'Or in 1981 and continued eastward through the next series of plazas. The amphitheater, regional center, and Place des Echelles de la Ville were added later.
The central, axial set of buildings and spaces is flanked along the north and south sides by tree-lined boulevards where there is parking. The boulevards reinforce the west-east axis and separate the central elements from the range of smaller perimeter blocks and other scattered buildings to each side. Several smaller north-south streets cross the mall at intervals between squares. There are no curbs on the streets so that there is a continuous paved walkway from Place des Echelles de la Ville to the Lez. This was planned to allow continuous movement of wheeled devices. Small battery-powered minibuses provide transportation within the mall.
Antigone is an enormous project. While some of Bofill's earlier housing, in the Paris new towns, for example, were large, nothing compares with this. This is virtually a new town. It is almost one kilometer long. It includes about 4,000 new dwellings and 20,000 sq. meters of commercial space, much new office space, the Languedoc-Roussillon regional government headquarters, various city and other government offices, many restaurants and cafes, special housing for students and artists, schools, sports facilities, and underground parking. It is difficult to think of another project of this scale designed by one architectural firm. Karl Mark Hof in Vienna, for example, one of the largest single housing projects of the century, seems small by comparison; it too is almost one kilometer long but has a mere 1500 dwellings as compared to the 4,000 at Antigone and almost no other services.
 |
The buildings that define the squares contain a range of standardized flats arranged in a point-access circulation system. These buildings consist of several different repeating elements that form a continuous surface on the interior edge of the plazas but have the appearance of semidetached elements on the exterior. On the exterior of La Place du Nombre d'Or, for example, rectangular blocks, which look like 3 story Renaissance palaces alternate with recessed giant Doric columns. The columns are actually the access stair and the recessed element contains the elevator and some of the service elements. The plaza surface is rendered as part of a huge palace facade, seven floors high, consisting of an enormous projecting cornice, two stories tall, which appears to be supported on a five-story high order of pilasters. Actually the plans and sections reveal a straightforward organization with shops and other public spaces at the ground level and 6 floors of flats above which are a mixture of public and private housing and range in size from studio to 4 bedroom apartments. Different variations of the palace theme are applied in each plaza and the amphitheater, the latest version of several such residential elements designed by Bofill, looks like a huge classical colonnade seven floors high with a deep attic supported on 6 story high engaged columns facing a huge crescent-shaped, lawn and a terrace overlooking the landscaped public areas along the Lez and the tower of the regional offices across the river.
All of Bofill's buildings at Antigone are built of prefabricated concrete panels which are rendered as a veneer of classical detail; pediments, plinths, capitols, friezes, balustrades, casement windows, moldings and other details. Bofill's mastery of the precast technology has evolved now so that the cast panels at Antigone have almost the same color, density and consistency of cut stone. Criticism has been leveled at Bofill about the use of classical/symmetrical planning and building strategies and comparisons have even made to fascist planning projects of the 1930's (such as Albert Speer's 1937 plan for Berlin). Bofill justifies the application of classical principles on the basis of the unsuccessful examples of most modernist precedents and the need to establish an overall coherence and order usually missing in most urban design projects. Rendering public housing as royal palaces is probably not a concept lost on the French and references to a tradition of French gardens result in a truly remarkable landscaped public realm. The urban elements of courtyard, plaza, boulevard, do make reference to a vital French urban morphology. While Bofill makes reference to Mannerism as the extension of Renaissance ideas and details, presumably offering a justification of the many idiosyncratic exaggerated elements used in his classical projects, seven story high fluted Doric columns disguised as stairs, truly arcane broken pediments and odd reentry pedimented corner windows two apartments high, seem to pass the bounds of being merely eccentric, approach the realm of charicacture and thus run the risk of being merely trite.
Ricardo Bofill - Taller de Arqitectura
4 comments
add comment
Subject
Author
Date
Postmoderna jako gesto
Thomas
01.01.09 01:11
Eva
02.01.09 07:45
postmoderna jako gesto
blanka
02.01.09 07:48
to blanka
aristoteles
10.01.09 11:58
show all comments



